A major urban renewal project has been proposed for Sydney’s inner harbour, with developer Landream revealing plans for Pyrmont Place precinct designed by BVN.
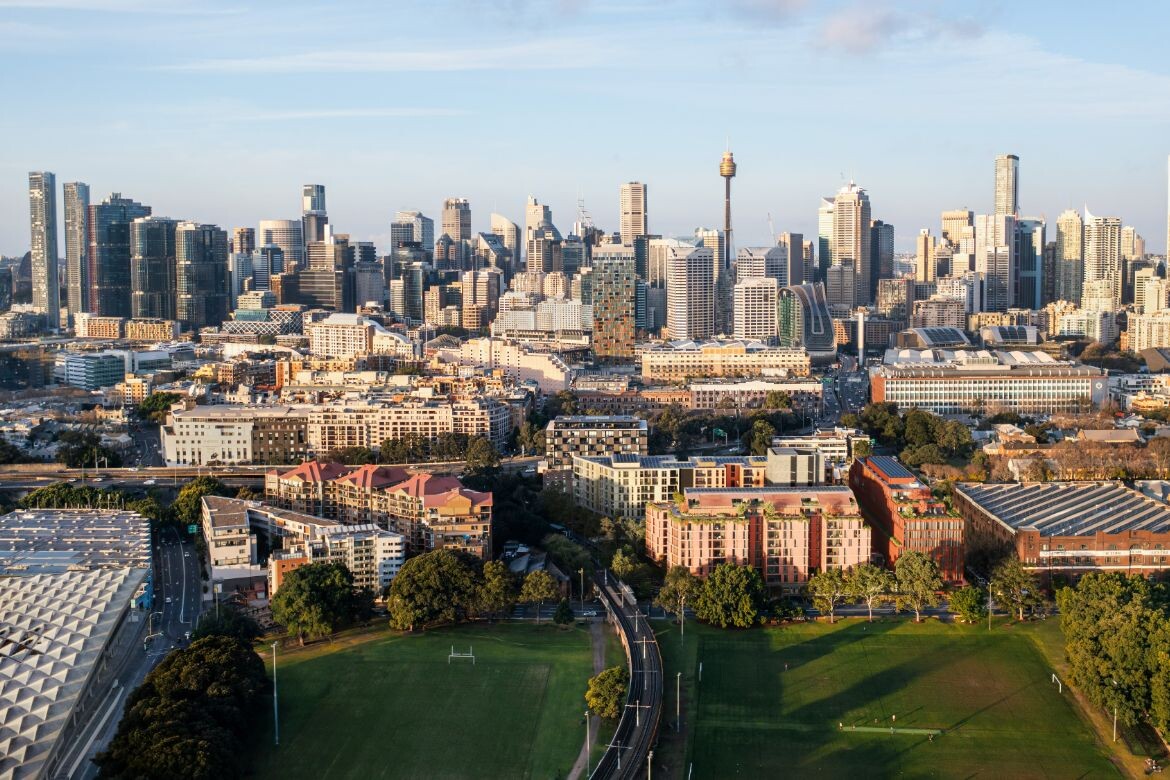
July 2nd, 2025
The prospective site for Pyrmont Place is located at 14–26 Wattle Street in Pyrmont, which, having previously served as a quarry and later a council depot, has long been dormant. Adjacent to the new Sydney Fish Market, the mixed-use precinct will be reimagined as part of the broader transformation of the Blackwattle Bay area.
BVN is leading the design of the project, which includes three residential towers and one commercial building. The building designs incorporate a material and formal language that references the site’s sandstone quarry history, with BVN’s approach incorporating textured concrete, copper and metallic elements to reflect Pyrmont’s industrial past. Each structure features a distinct façade treatment aimed at harmonising with the local environment and heritage context.
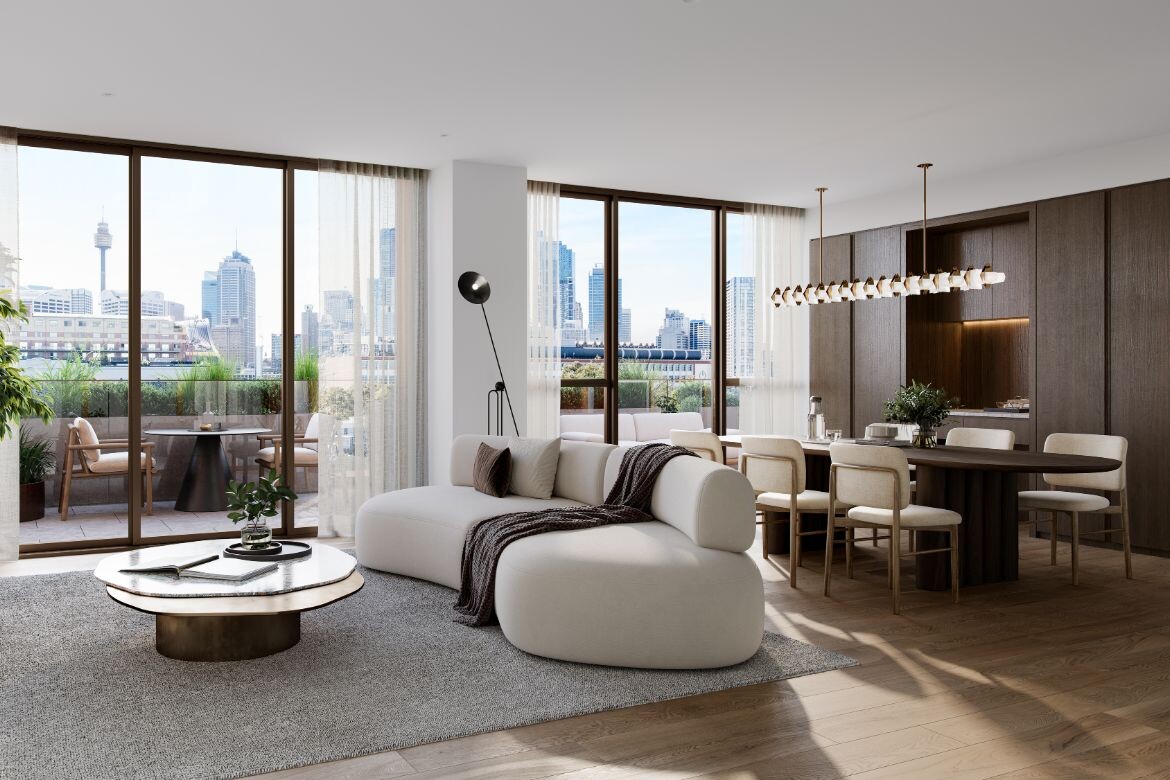
“The area has a unique history that offers many layers of inspiration,” says BVN Principal, Phillip Rossington. “Our scheme embraces Pyrmont’s history and diverse character through evocative, contemporary architecture and urban design, activating an enticing work-meets-lifestyle hub with open spaces, recreation facilities and family-friendly amenities.”
The development will include 237 apartments, designed to provide high-end urban living. Amenities for residents include communal terraces with views of the harbour and nearby parks, an outdoor pool, gym, yoga and pilates rooms, a music space and designated areas for working from home. A 91-place childcare centre is also planned, alongside public recreational areas and accessible pedestrian routes that aim to strengthen community engagement with the waterfront site.
Related: Ando’s MPavilion set to run until 2030
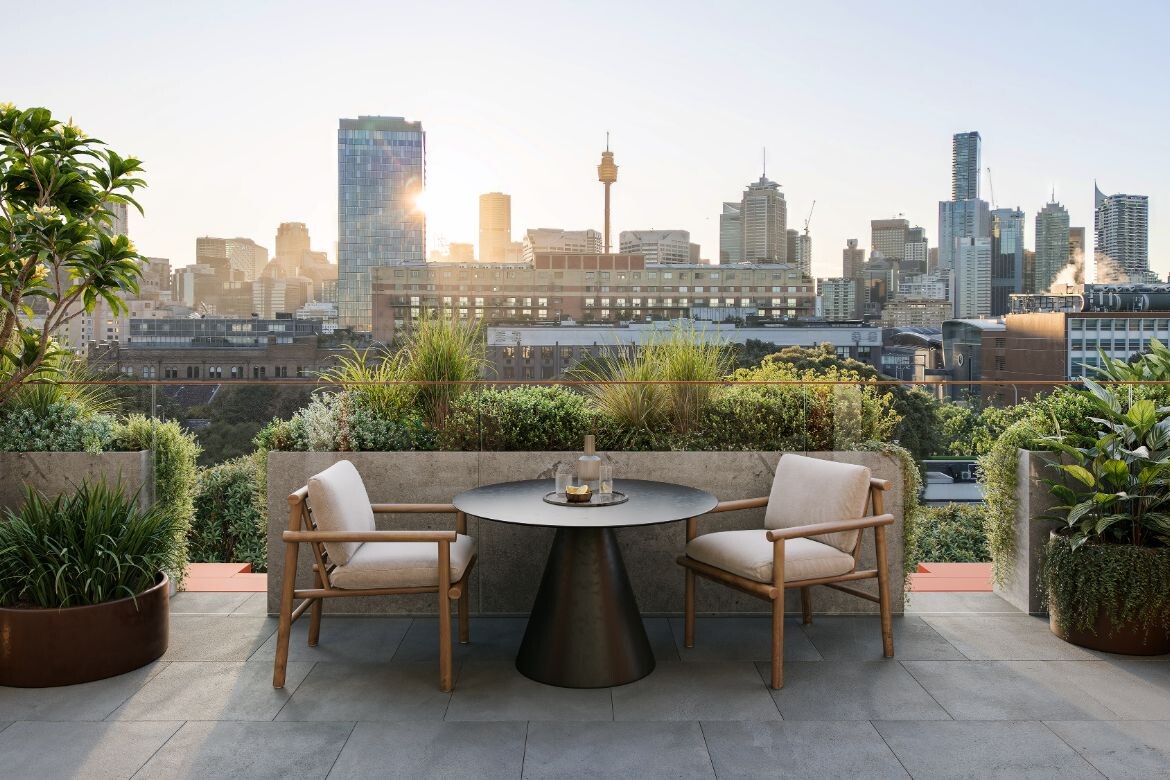
Meanwhile, OCULUS is responsible for the landscape design, which integrates native vegetation and green spaces that offer environmental benefits such as improved air quality and natural cooling. Key features include the preservation of the sandstone cliff below Jones Street, enhanced with viewing windows to allow public interaction with the site’s historic elements. Two new public pathways are intended to improve walkability and strengthen visual and physical connections across the precinct.
Interiors are designed to continue the architectural narrative with two finish options: Cirrus and Terra. Cirrus features light, neutral tones, while Terra incorporates deeper, earthy hues. Both options use natural materials including timber and stone. Kitchens are fitted with integrated appliances and marble islands, while bathrooms use textured porcelain and marble vanities to maintain the development’s refined but understated aesthetic.
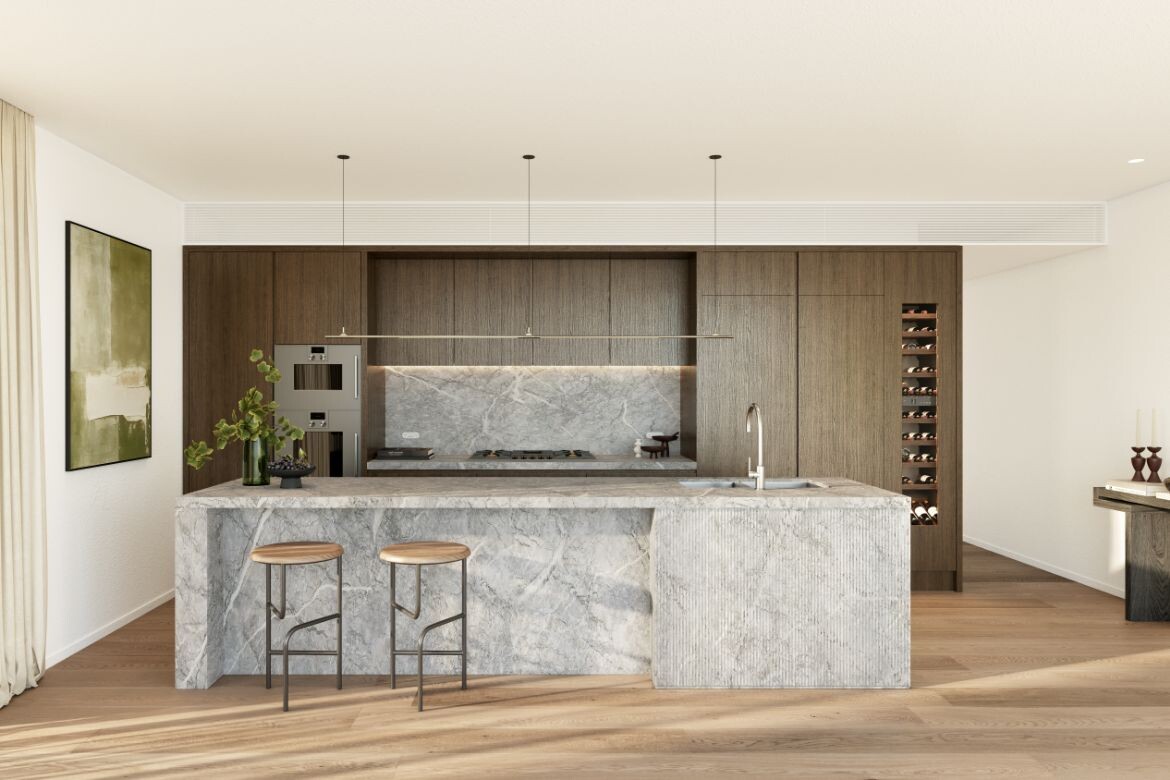
Pyrmont Place is positioned near key transport links, including the existing Wentworth Park Light Rail stop and the upcoming Pyrmont Metro West station. Construction is expected to begin in mid-2025, with first occupancies projected for early 2028.
The project contributes to some of Sydney’s broader urban goals, as Chris Pratt, Head of Development (NSW) notes: “This project represents a once-in-a-generation opportunity to breathe new life into one of Sydney’s historic locations. Pyrmont Place will deliver world-class residences while creating significant public amenity and connectivity in this part of the harbour.”
BVN
bvn.com.au
OCULUS
oculus.info
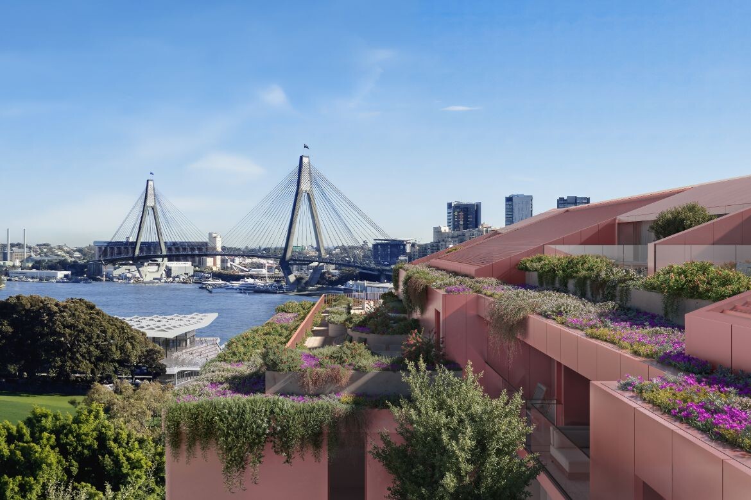
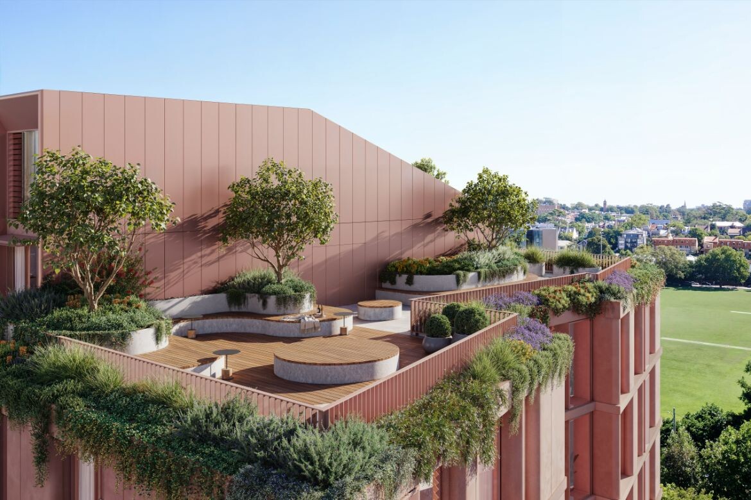
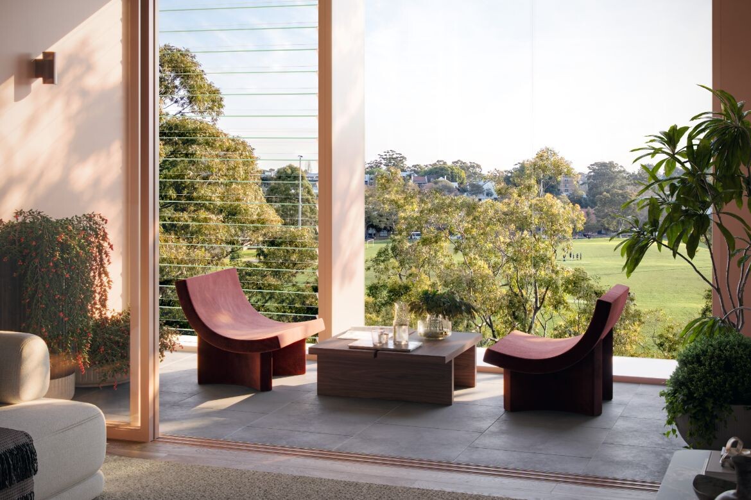
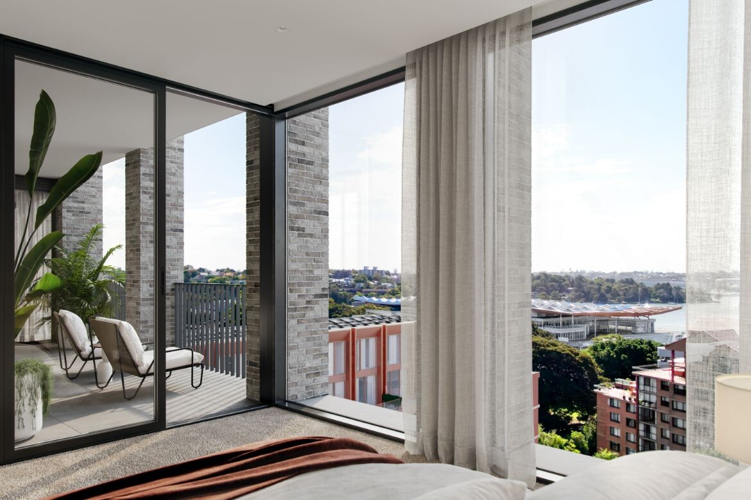
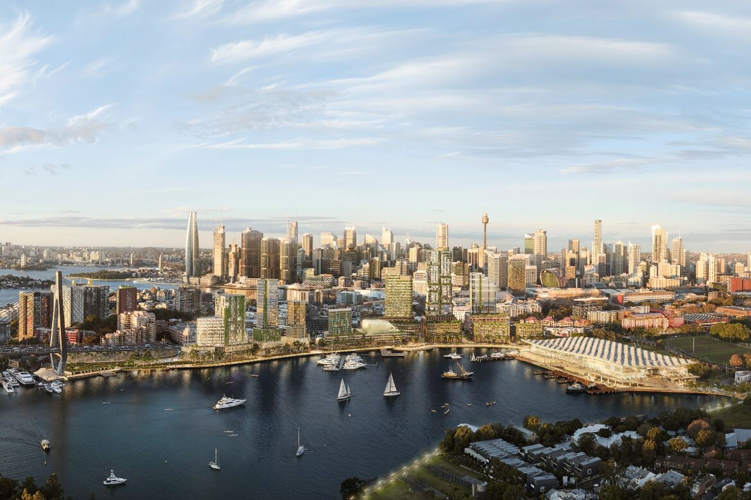
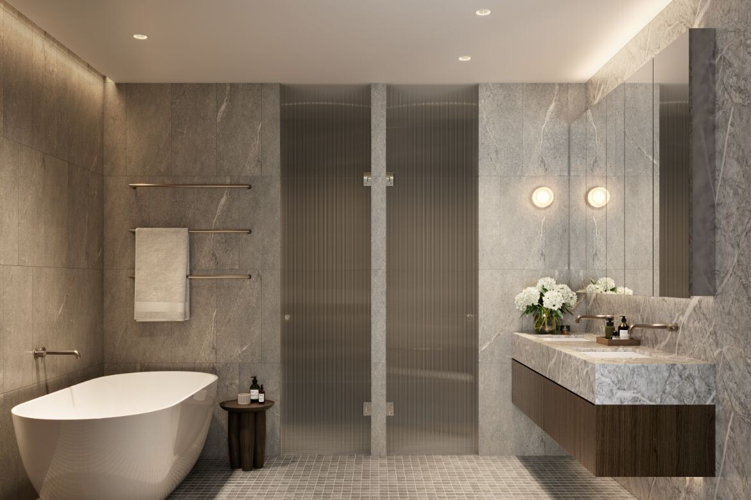
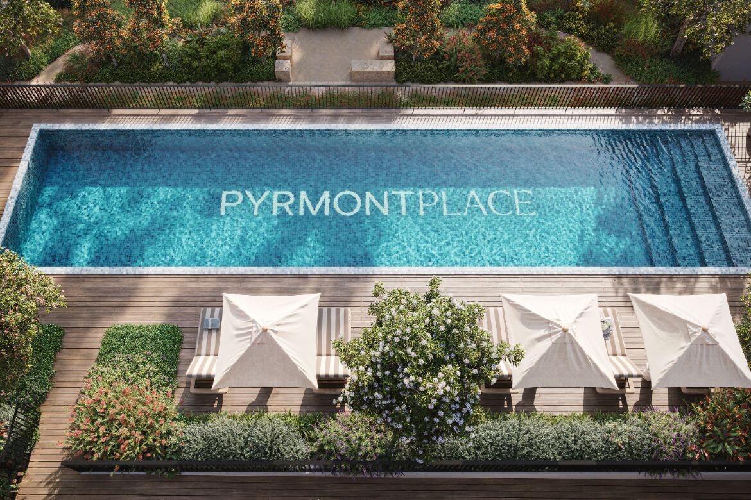
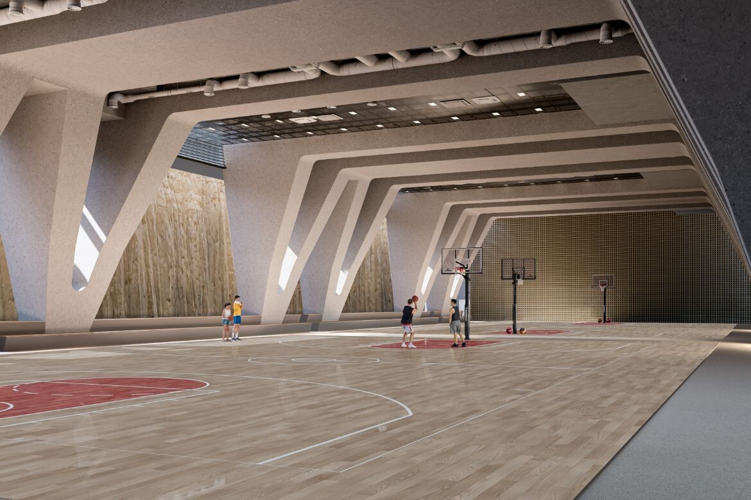
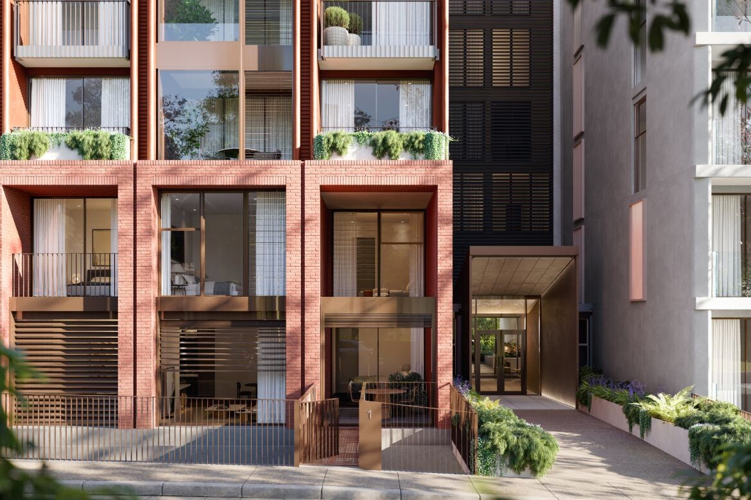
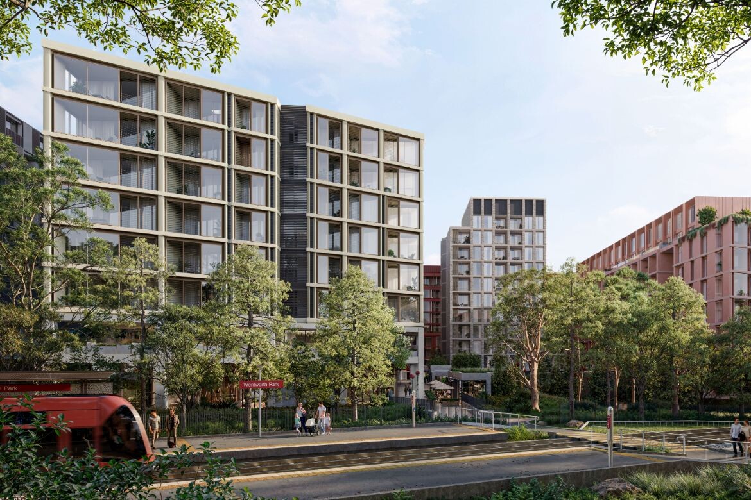
Related: Alison Page set to create new harbour-side artwork in Sydney
INDESIGN is on instagram
Follow @indesignlive
A searchable and comprehensive guide for specifying leading products and their suppliers
Keep up to date with the latest and greatest from our industry BFF's!

In a tightly held heritage pocket of Woollahra, a reworked Neo-Georgian house reveals the power of restraint. Designed by Tobias Partners, this compact home demonstrates how a reduced material palette, thoughtful appliance selection and enduring craftsmanship can create a space designed for generations to come.

Now cooking and entertaining from his minimalist home kitchen designed around Gaggenau’s refined performance, Chef Wu brings professional craft into a calm and well-composed setting.

At the Munarra Centre for Regional Excellence on Yorta Yorta Country in Victoria, ARM Architecture and Milliken use PrintWorks™ technology to translate First Nations narratives into a layered, community-led floorscape.

Merging two hotel identities in one landmark development, Hotel Indigo and Holiday Inn Little Collins capture the spirit of Melbourne through Buchan’s narrative-driven design – elevated by GROHE’s signature craftsmanship.
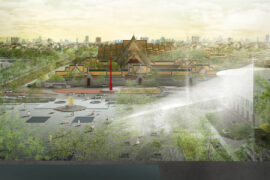
A standout pavilion from this year’s Bangkok Design Week explores shade and light for people and place.
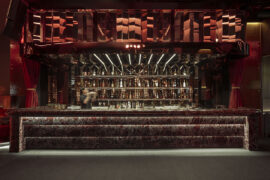
The absolutely hottest spot in Kuala Lumpur, Lane 23 by K2LD is all about having fun.
The internet never sleeps! Here's the stuff you might have missed
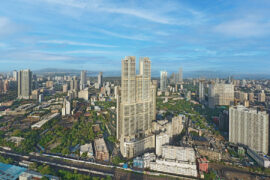
Completed in November 2025, Hafeez Contractor’s 91 storey Minerva Tower sits within a 6.5 acre redevelopment that prioritised rehabilitation first.
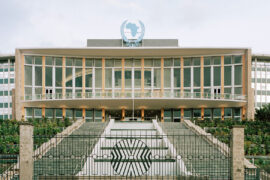
The revitalisation of the United Nations’ Africa Hall in the Ethiopian capital has been named the winner of the 2026 World Monuments Fund (WMF)/Knoll Modernism Prize.