Screen 504 is a multi-residential building that pays homage to the past by reinterpreting traditional design for the future.
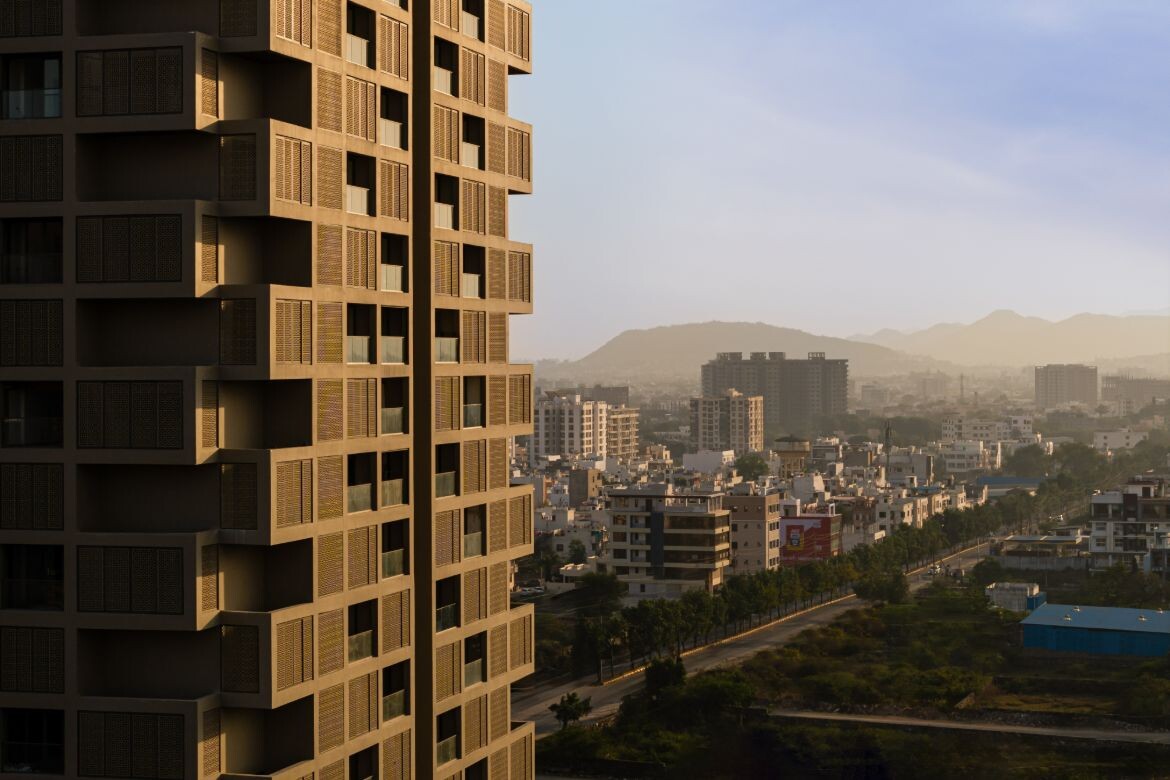
July 22nd, 2025
Designed for people and place, Screen 504 by Sanjay Puri Architects sits well within the landscape of Udaipur, India, combining aspects of traditional design within contemporary architecture.
As a 21-storey building with 78 apartments, Screen 504 provides generous spaces for residents to live plus outstanding amenities that help connect the community.
Based upon the client’s brief and adhering to government regulations, the ground site of 3,690 square metres now boasts a total built area of 20,000 square metres. Taking into account height restrictions of 70 metres and mandatory open spaces on all sides, a building block of 36 metres by 30 metres with a height of 70 metres was conceived – and every millimetre has been used to great effect.
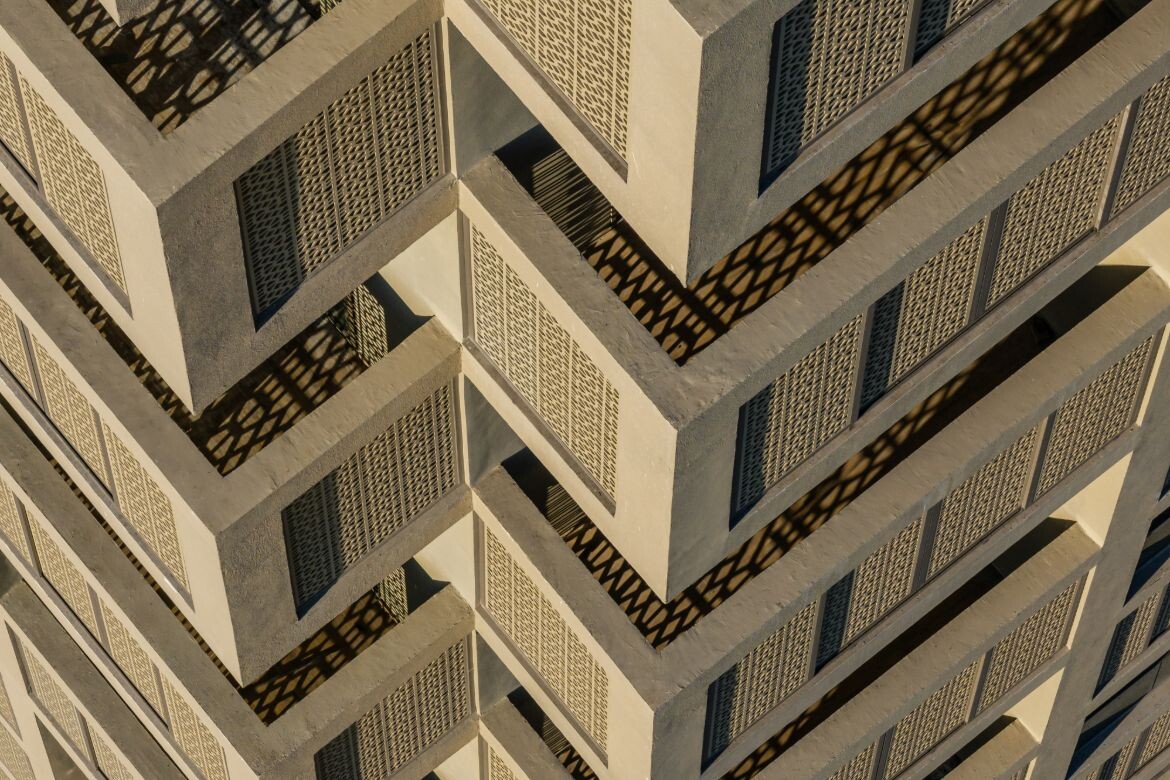
Within these parameters, lead architect on the project, Sanjay Puri, and his team of Prachi Pawar and Pratik Patel have given great thought to the layout of the interior architecture with minimal internal circulation spaces. To ensure there is connection to the outside, all rooms within the apartments face external views and this also helps facilitate ventilation and the penetration of natural light.
On each of the levels are four, four-bedroom apartments positioned in each quadrant of the building, and this allows visibility and views of two adjacent sides that provide views to the surrounding landscape.
Drawing on the traditional architectural motif of screening, Puri has adapted the idea for this building and the form becomes key to the design.
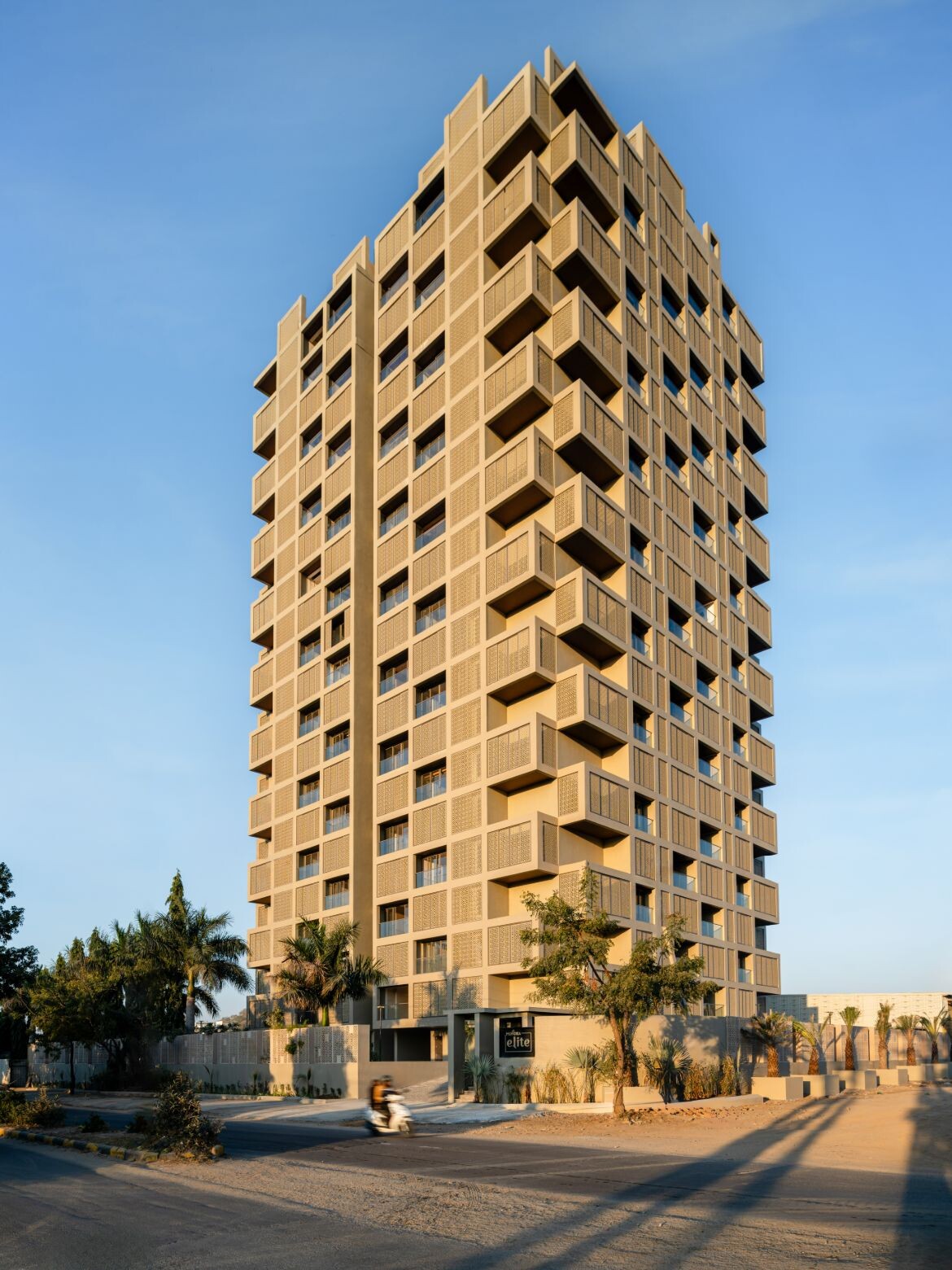
A mix of screened decks and open spaces front each room of the apartments and these become excellent transitional areas between the indoors and outdoors, while also addressing privacy issues. However, the the most tangible result of the screens in the design, is the shading of the building that helps combat the excessive hear of the summer months where temperatures can vary between 35 degrees to 48 degrees.
Each apartment includes five balcony spaces that front the living room and each of the four bedrooms. Some of these areas are shaded by sliding screens that are perforated with a traditional pattern and can be partially opened, while some balcony spaces are open to the elements.
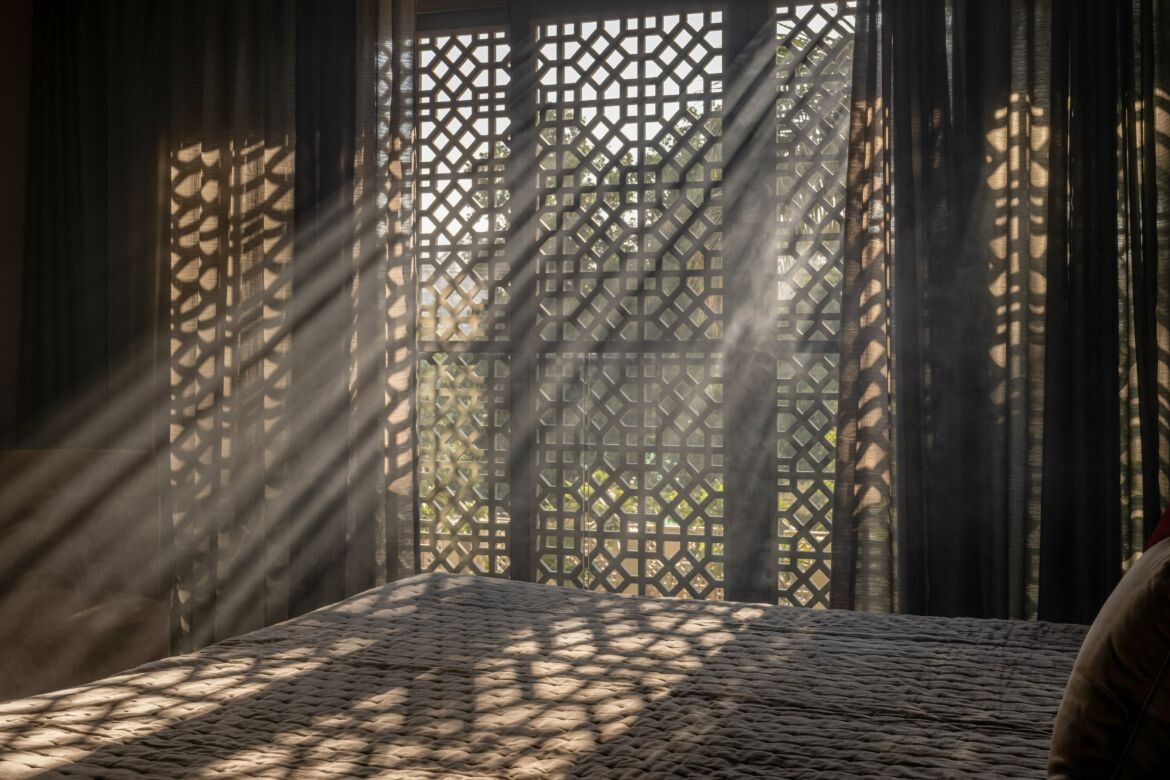
In each apartment there is a deck with a double-height void of seven metres, however, residents have the option of either a single three and a half metre height deck or the full seven metres. Whether the double or single-height void, the area can be completely opened, partially opened or completely screened, depending on the weather.
Along with the apartments there are multiple facilities for the residents that include a gym, swimming pool, community hall and games room on the ground level with a rooftop terrace and garden on the top of the building. Parking areas are located in the basement.
As with all of Sanjay Puri Architect’s projects, sustainability is integral, and Screen 504 is no exception. Water from the entire perimeter of balconies and rooftop terrace drain to a rainwater harvesting tank and water is recycled and reused for the gardens, reducing the need for external supply. All internal walls are made from fly ash brick and locally sourced sandstone is used for site walls and within the landscaped spaces. All labour for the project was sourced from the surrounding communities.
Screen 504 makes a statement in its environment and as a five-year long project it has been a labour of love for the architects. Creating a beautiful façade that also helps control heat in the harsh climate, designing an integrated indoor/outdoor experience and providing generous spaces for residents to live make this a singular design in Rajasthan and indeed, throughout India.
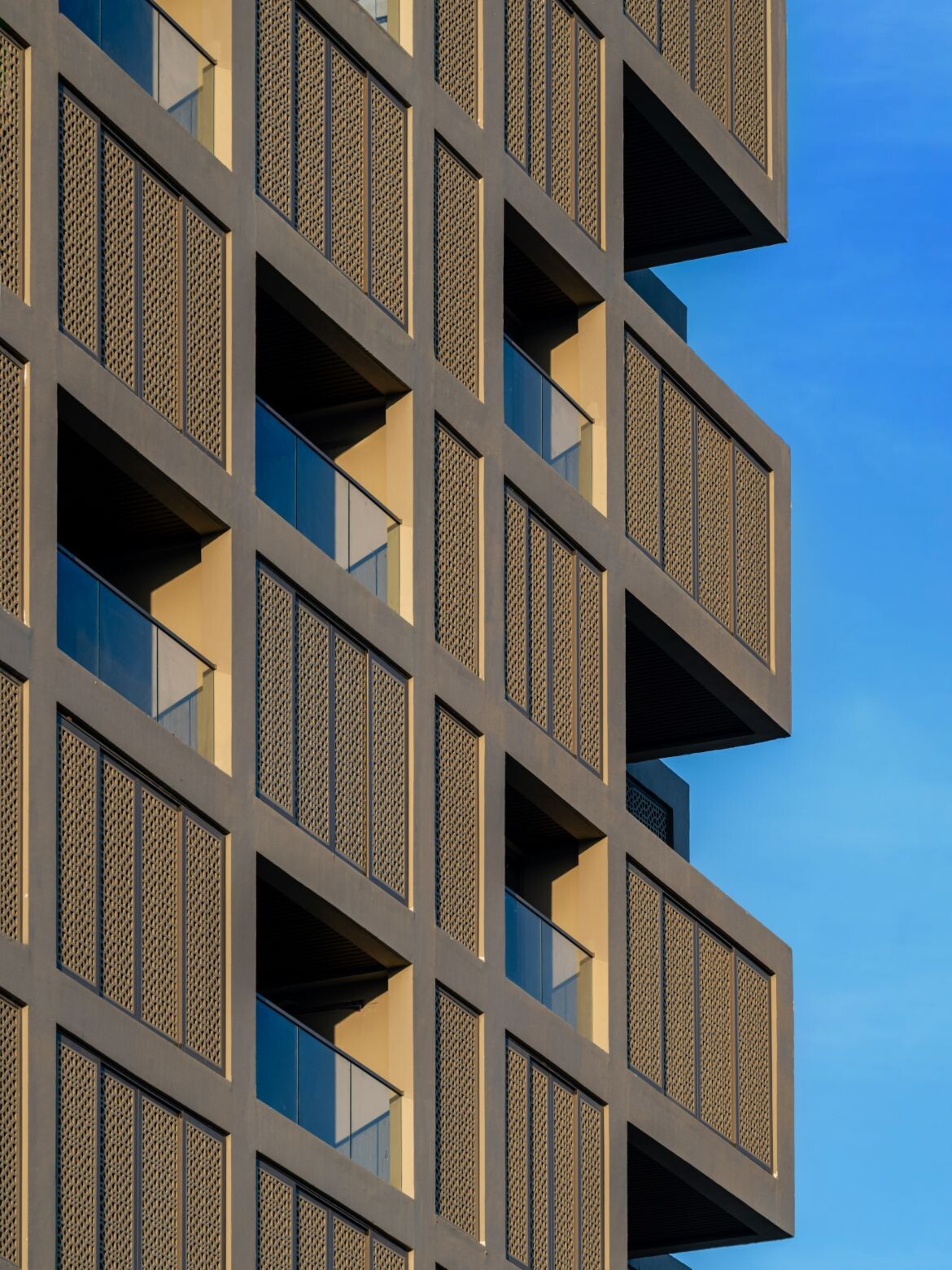
Creating a home begins with architecture that is sympathetic to people and place, where comfort, functionality and amenity are assured. Great design is the catalyst for better living and once again Sanjay Puri Architects has conceived a project that ticks all the boxes. Screen 504 is appropriate to culture, promotes community and addresses sustainability issues all through best practice architecture.
Sanjay Puri Architects was a winner for its project Zen Spaces in The Living Space category at the 2024 INDE.Awards.
Sanjay Puri Architects
sanjaypuriarchitects.com
Photography
Vinay Panjwani
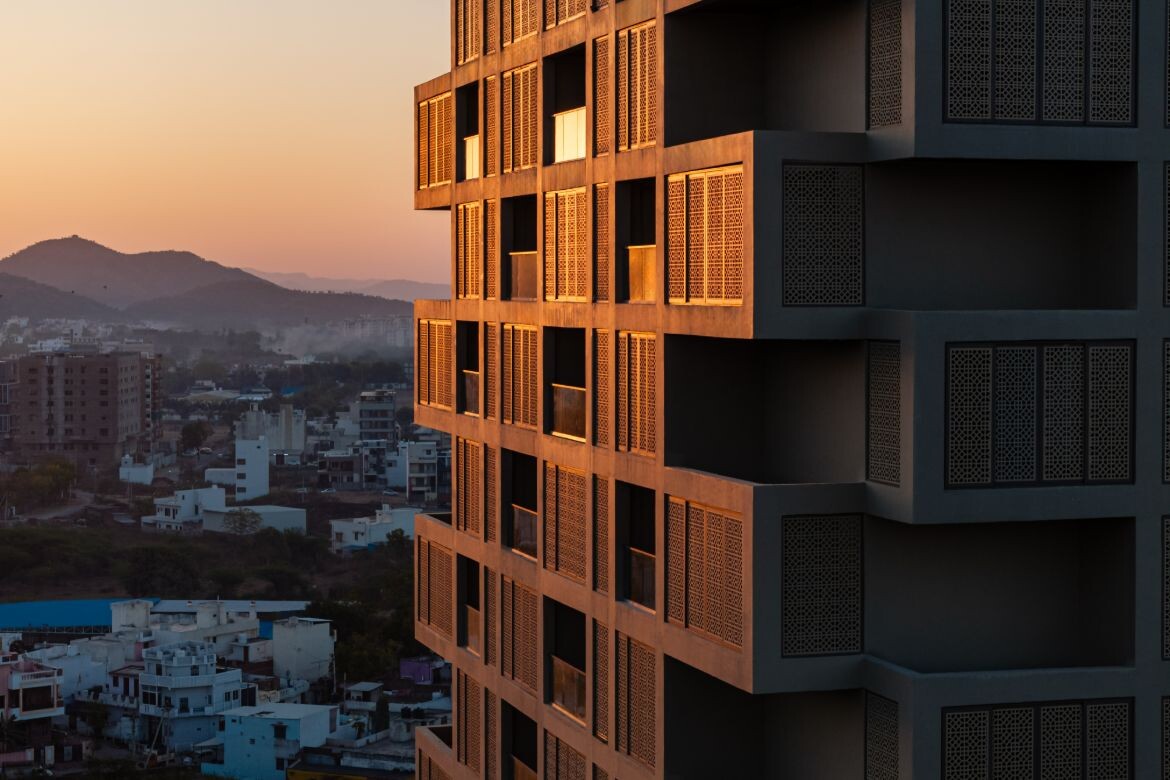
INDESIGN is on instagram
Follow @indesignlive
A searchable and comprehensive guide for specifying leading products and their suppliers
Keep up to date with the latest and greatest from our industry BFF's!

Now cooking and entertaining from his minimalist home kitchen designed around Gaggenau’s refined performance, Chef Wu brings professional craft into a calm and well-composed setting.

At the Munarra Centre for Regional Excellence on Yorta Yorta Country in Victoria, ARM Architecture and Milliken use PrintWorks™ technology to translate First Nations narratives into a layered, community-led floorscape.

In an industry where design intent is often diluted by value management and procurement pressures, Klaro Industrial Design positions manufacturing as a creative ally – allowing commercial interior designers to deliver unique pieces aligned to the project’s original vision.

Merging two hotel identities in one landmark development, Hotel Indigo and Holiday Inn Little Collins capture the spirit of Melbourne through Buchan’s narrative-driven design – elevated by GROHE’s signature craftsmanship.
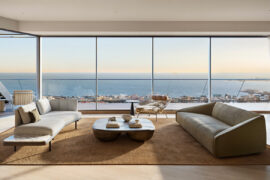
The final tower in R.Corporation’s R.Iconic precinct demonstrates how density can create connection — through a 20-metre void, one-acre rooftop and nine years of learning what makes vertical neighbourhoods work.

Designed by Plus Studio for Hengyi, Pacifica reveals how climate-aware design, shared amenity and ground-plane thinking can reshape vertical living in Auckland.
The internet never sleeps! Here's the stuff you might have missed

Jasper Sundh of Hästens shares insights on global growth, wellness-led design and expanding the premium sleep brand in Australia.
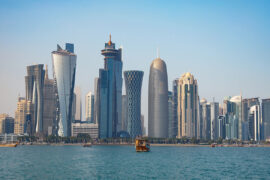
Following the World Architecture Festival (WAF) towards the end of 2025, Plus Studio Director Michael McShanag reflects on high-rise living from Miami to the Gold Coast.