Seven years in the making, the new Surry Hills Village is here with doors open and crowds gathering.
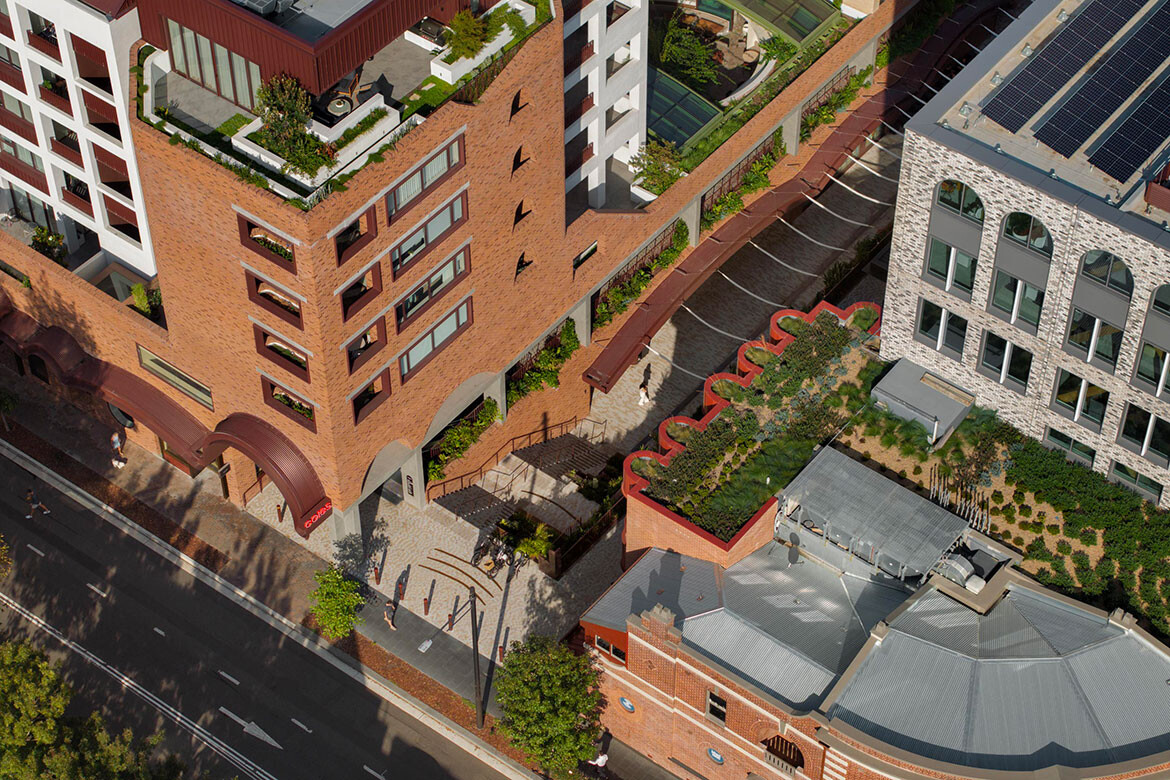
November 20th, 2025
Making a precinct marks the epitome of collaboration, with thinkers starting early and interiors giving depth. Surry Hills Village is the dream project of SJB, ASPECT Studios and Studio Prineas, who worked together from its inception.
Approaching the project from a local perspective, with all three practices having a close connection to Surry Hills, the aim was to create a precinct that would be used and useful for the existing residents, but of sufficient scale and breadth to support a changing demographic, acting as a drawcard for the area now and for years to come.
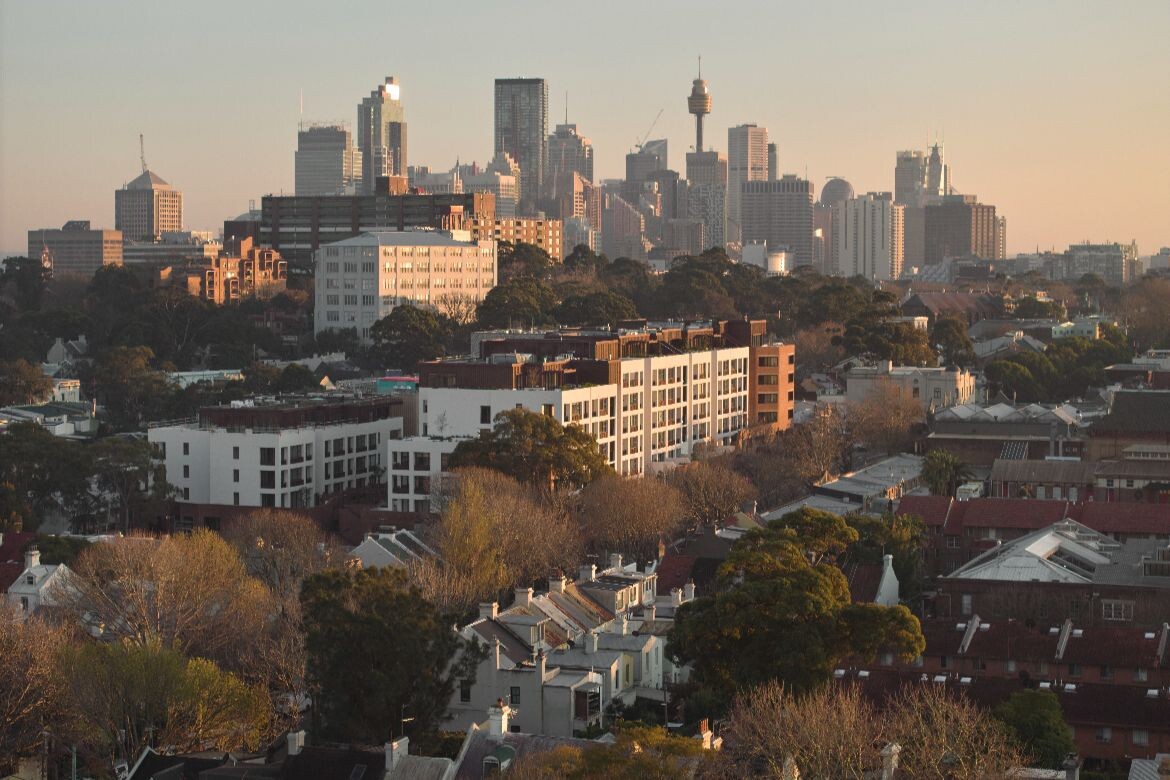
Spanning some 12,244 square metres and technically in Redfern, the multi-use precinct occupies the block bordered by Baptist, Cleveland, Marriott and Cooper Streets. From a local perspective, the Cleveland Street entrance (to the once very down-at-heel shopping centre) gives it the perceived Surry Hills address, as does its position as an extension of Crown Street. The site has now been rethought as a junction-point connecting seven villages with retail, hospitality, residential and commercial offerings. “Surry Hills Village has been stitched back in place,” states Adam Haddow, SJB director.
The central ordering device of the project is Wunderlich Lane, which runs through the centre as an internal conduit connecting stores, parks and hospitality, while separating commercial and hospitality buildings from residential. “From a macro perspective, the big move which defined all the public spaces, was all about connection at a big scale,” says Sacha Coles, global design director at ASPECT Studios. To this end, James Street has been reasserted as Wunderlich Lane, Bank Lane has been introduced where the entrance once was and connection to the Marriott Street Reserve Park has been redefined.
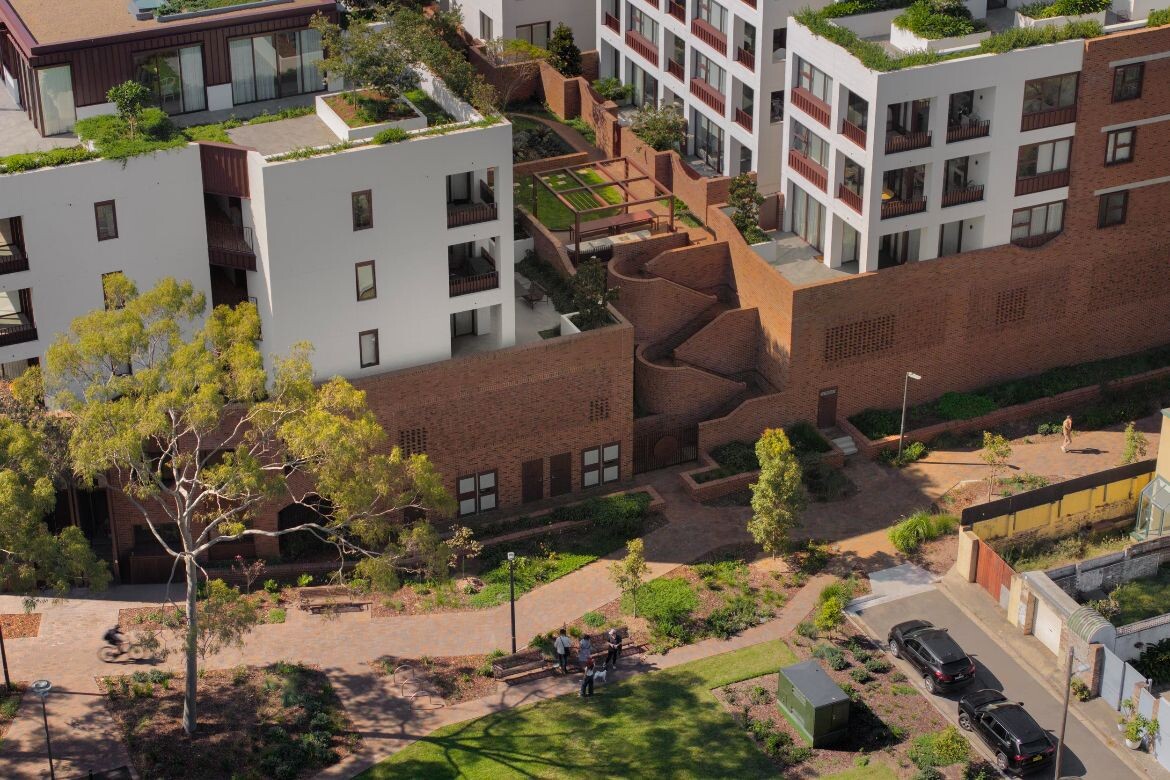
Thinking vertically as well as horizontally, the hardscaping activates what Emily Wombwell, director at SJB, likens to “a series of villages, like an Italian hill town carved out of the rock.” As such, it is designed to create both flow and nooks, with upper levels and rooftops also landscaped.
“Activating the whole of the ground plane and above involved working with all of the architects to make sure every edge is included,” says Coles. Indeed, the combination of hardscape and plantings is impressive with cascading and bush plants creating a gully of foliage. Larger trees are equally impressive, with great diversity ranging from the exotic Leopard tree to native Tulipwood, selected for their deciduous foliage and wide shady spread.
Related: Reimagining urban life through nature
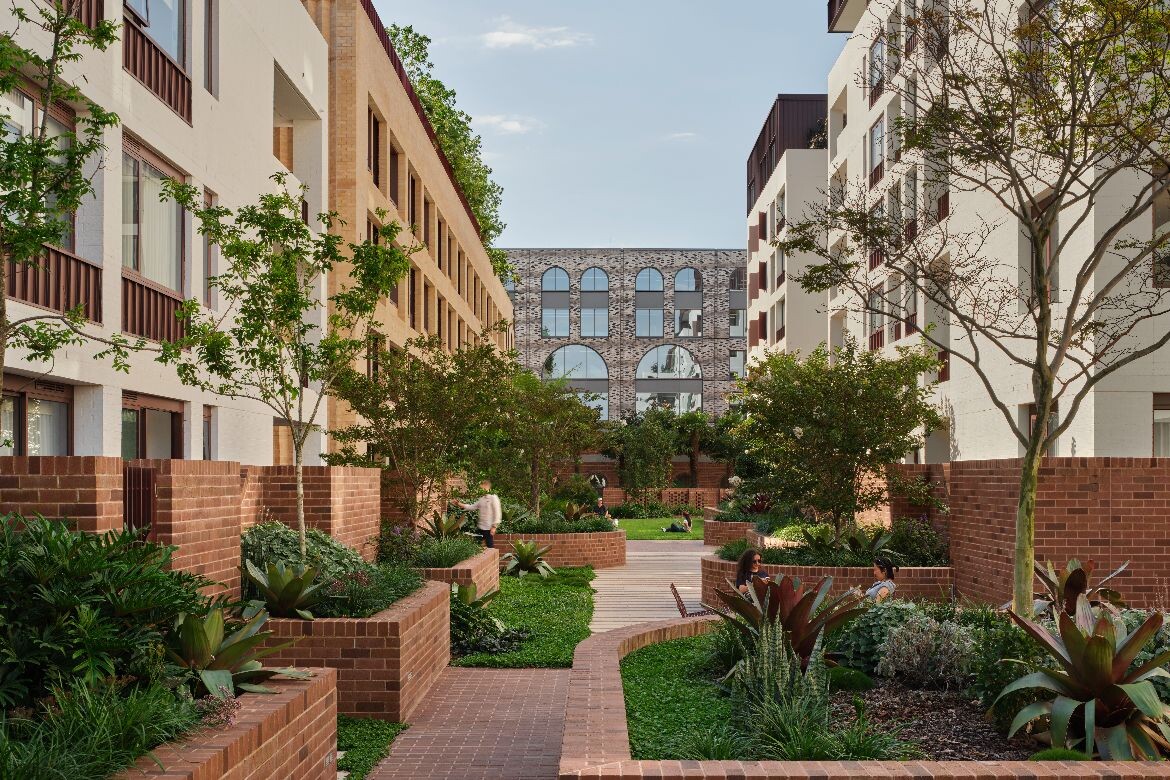
Comprising 116 apartments across four buildings plus six terrace houses, the residential offering is moderate and tuned to the location. Differing from the original design, three proposed residential buildings have shifted – two to hospitality, in the creation of The EVE Hotel with 102 rooms plus the enormously popular Bar Julius. The third has become commercial, with the large building on the corner of Cleveland and Marriott Streets comprising a mass timber construction.
“The fundamental urban strategy, the idea that it would be reinforcing the character of Surry Hills and the scale haven’t changed,” says Wombwell. The shift to commercial also allows this large building to be a very effective buffer to the Cleveland Street traffic.
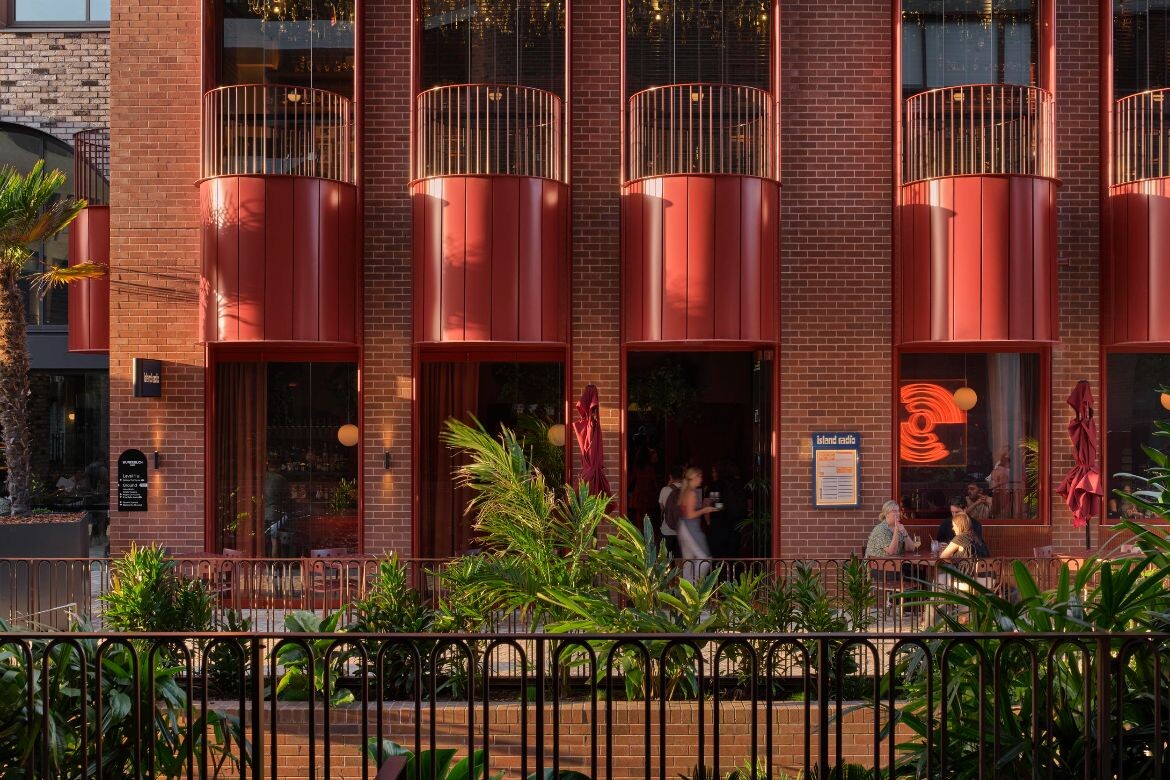
The residential buildings, comprising around 30 to 40 apartments each, are stand-alone blocks with their own street access. Rather than having individual courtyards, a large shared courtyard solidifies connection. Conversely, each apartment is unique in its design or aspect, with penthouse and terrace house interiors by SJB and the remainder by BKH.
Unifying the whole are red bricks that share a common language with the mounted police stables opposite. “They’re tied together by the use of brickwork that extends up from the base and is very much speaking to the fabric of Surry Hills,” says Wombwell who notes that the hotel and the commercial buildings are each given their own colour variant and identity.
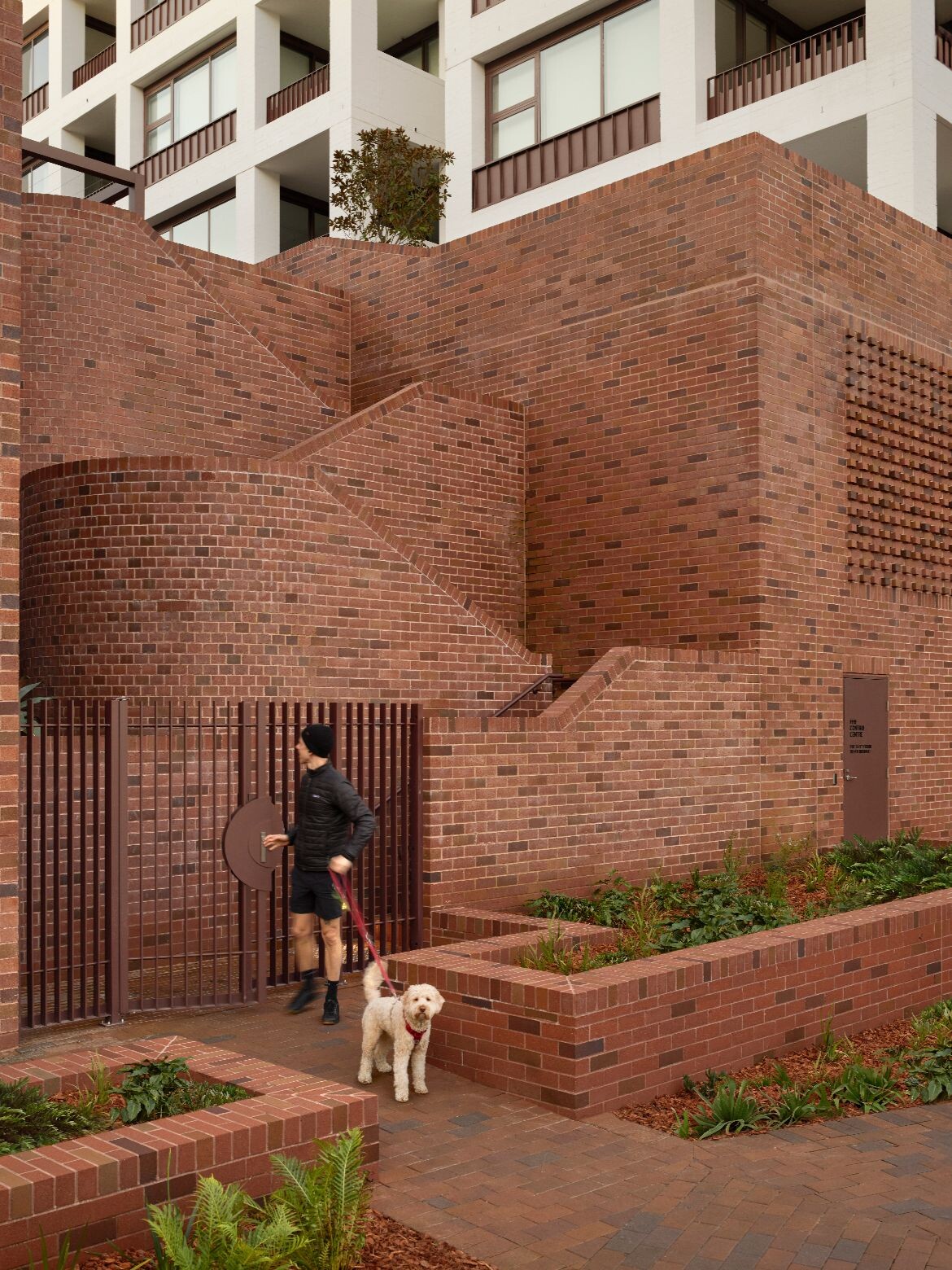
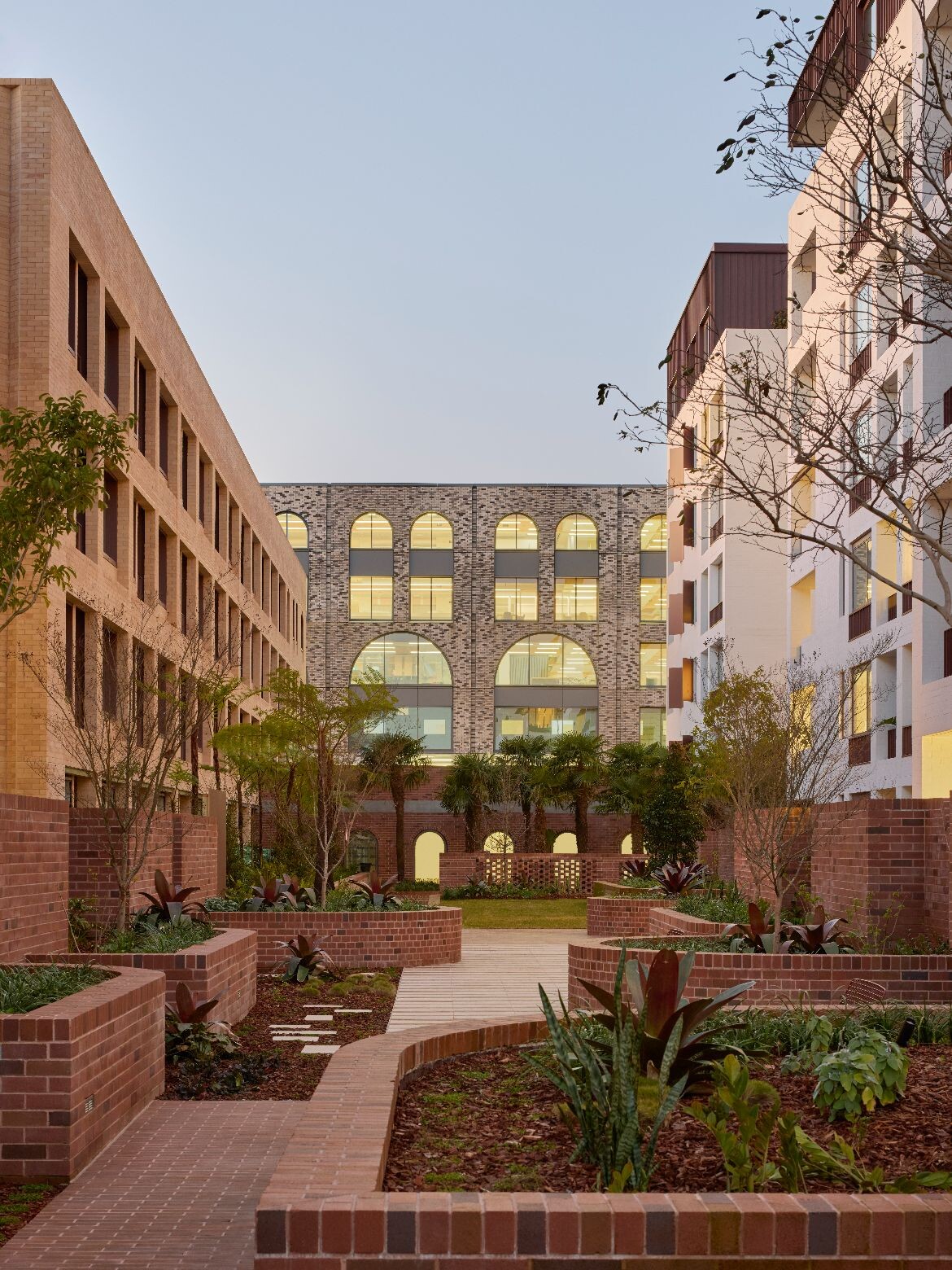
Studio Prineas took on the heritage building on the corner of Baptist and Cleveland streets with a beautiful design that incorporates the Victorian-era brick façade of the former Bank of NSW building. “The building had been broken into offices upstairs and tenancies downstairs with other parts so significantly altered and demolished that nothing remained,” says Eva-Marie Prineas, director of Studio Prineas.
Returning the heritage façade and structure to the original shell, with exposed brick and herringbone ceiling supports, the nature of the building is celebrated while functionality has been restored. In terms of the public realm, the building presents as the visual cornerstone of the precinct. “It’s quite a symbolic building… a beautiful heritage bank building that is a recognisable, iconic part of that corner and a beautiful surprise that really marks the entry to Wunderlich Lane,” says Prineas.
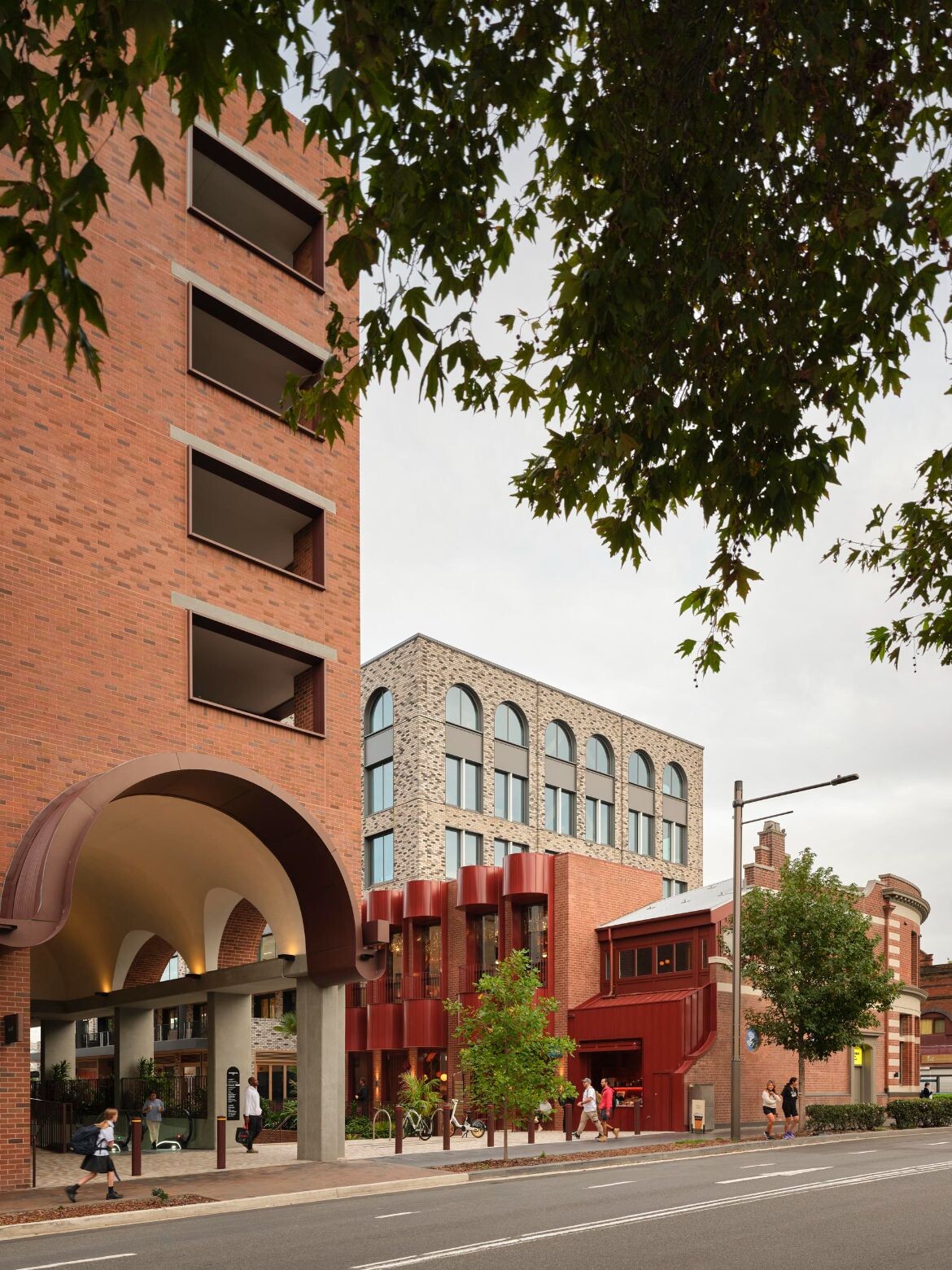
With a large Harris Farm and a significant Coles, the precinct has the swan-like aspect of being all polish up top and working hard out of sight. The slope of the site, for example, has been used to create a one-way delivery system with turning plates to facilitate larger transport. Meanwhile, every experience is considered, including the escalators which glide through a polished plaster corridor while being naturally lit by a large round window.
With such a large project, it is tempting to break it into its constituent parts, or its many details. However, here the architects and landscaper worked hand in glove, with each reiterating the collaborative nature of both the plan and execution. As such, while each worked on their own part during construction, they remained fully cognisant and attuned to the village taking shape around them and are enormously proud of their achievement. As Wombwell notes, “The amount of conversation amongst our own community on this project has been massive and the excitement for what it would be. What’s even more exciting now is that all of our thoughts and our passion for the place has come true and people really talk about the fact that it does feel like it’s supposed to be here.”
SJB
sjb.com.au
ASPECT Studios
aspect-studios.com
Studio Prineas
studioprineas.com.au
Photography
Tom Roe
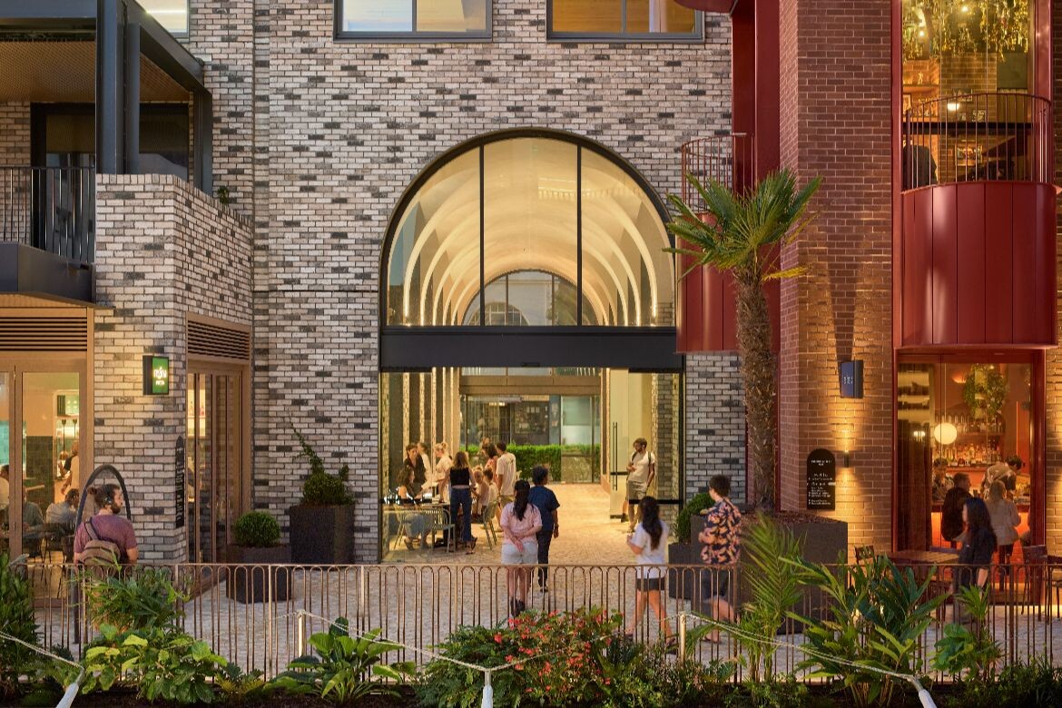
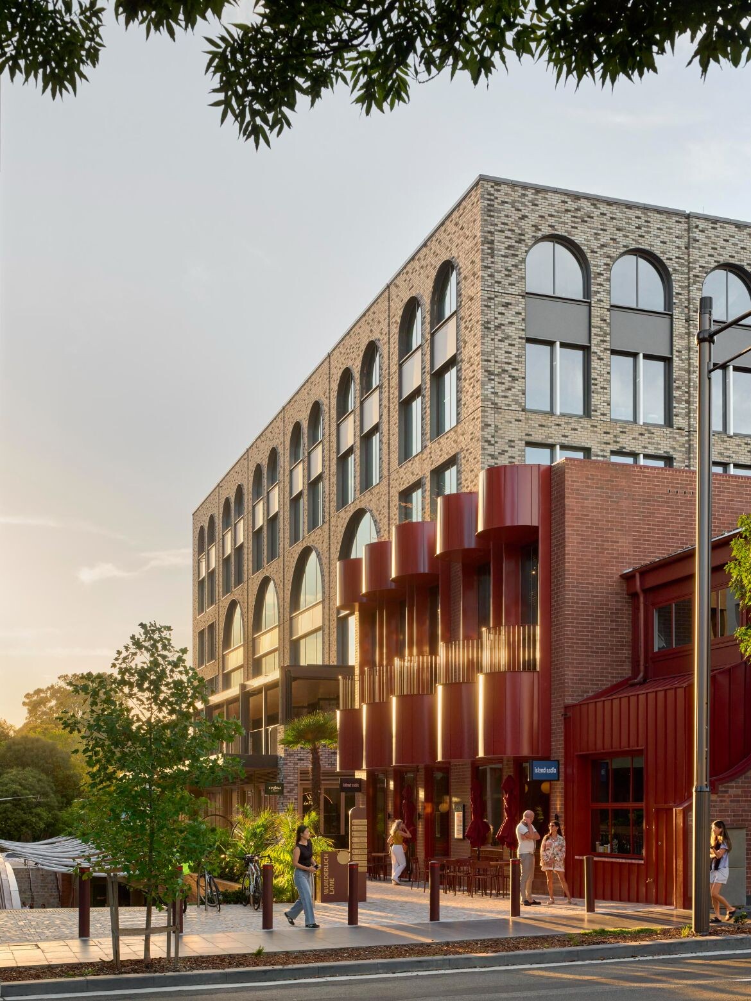
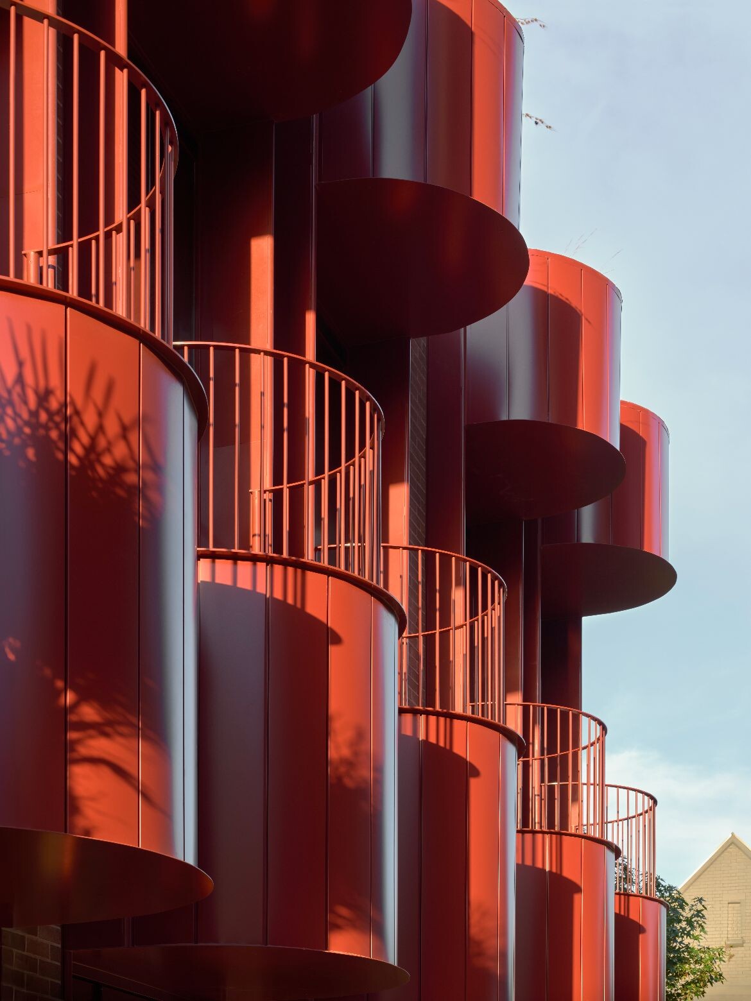
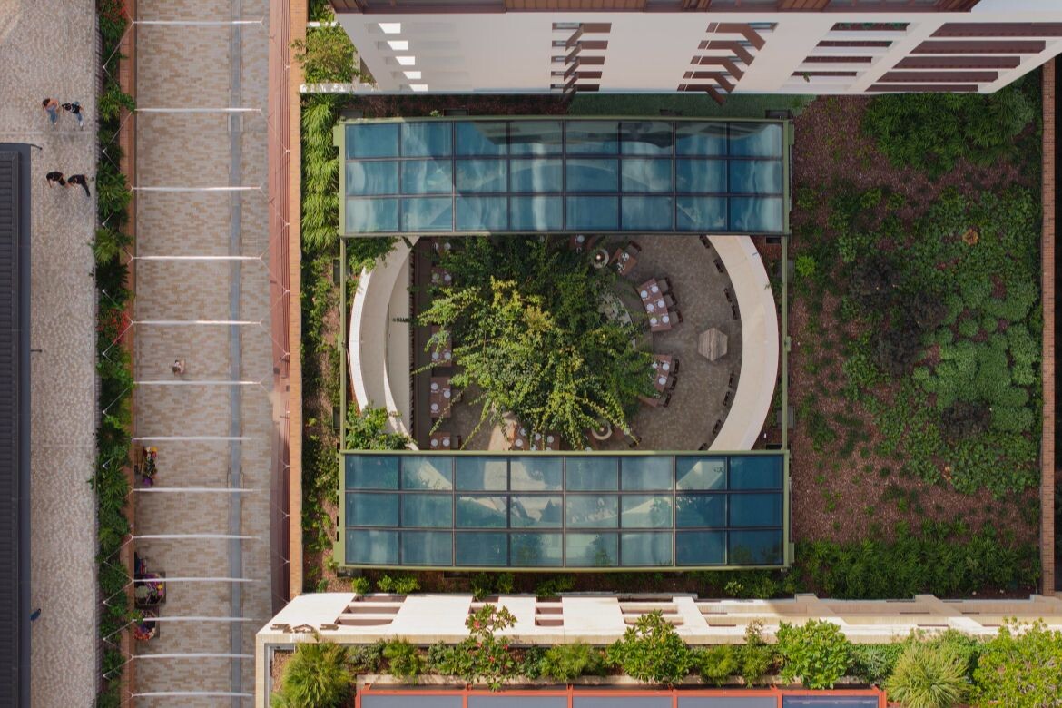
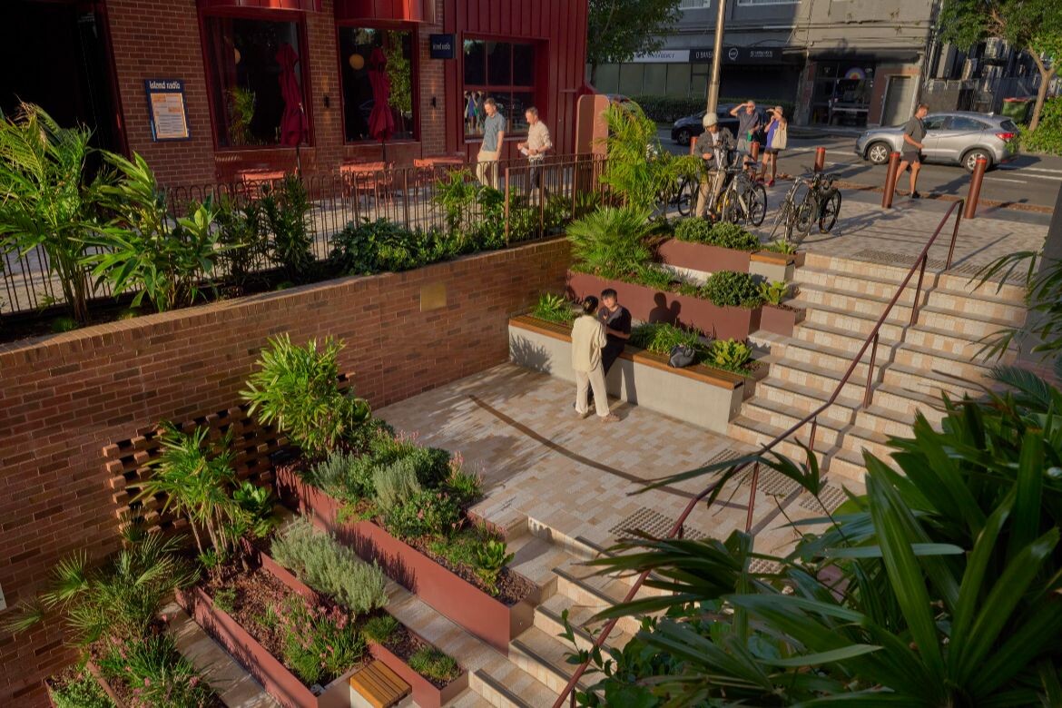
INDESIGN is on instagram
Follow @indesignlive
A searchable and comprehensive guide for specifying leading products and their suppliers
Keep up to date with the latest and greatest from our industry BFF's!

CDK Stone’s Natasha Stengos takes us through its Alexandria Selection Centre, where stone choice becomes a sensory experience – from curated spaces, crafted details and a colour-organised selection floor.

London-based design duo Raw Edges have joined forces with Established & Sons and Tongue & Groove to introduce Wall to Wall – a hand-stained, “living collection” that transforms parquet flooring into a canvas of colour, pattern, and possibility.
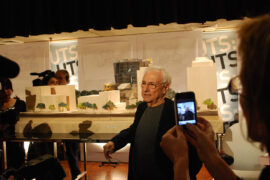
We republish an article in memory of the late architect by UTS, whose Dr Chau Chak Wing Building was Gehry’s first built project in Australia. The internationally revered architect passed away on 5th December.
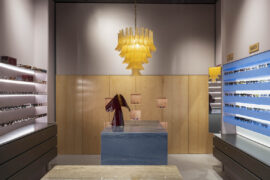
A calm, gallery-like boutique by Brahman Perera for One Point Seven Four brings contemporary luxury and craft to Strand Arcade.
The internet never sleeps! Here's the stuff you might have missed
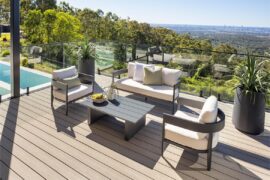
It’s designed for how you live, not just for how it looks.
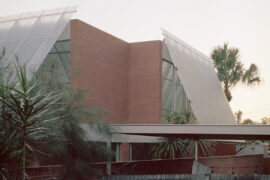
With 26 shortlisted homes, a 13-member jury and four standout winners, the 2025 Habitus House of the Year program wrapped up last night in Sydney with Winnings.