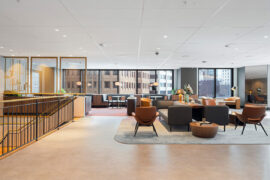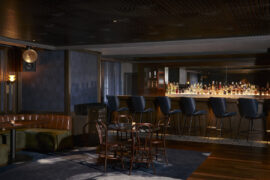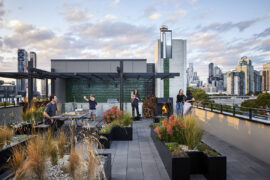Instilling a workplace with heart and soul, Medibank’s Sydney office, designed by Gray Puksand, puts the user experience front and centre.
It’s no secret that the workplace is changing, with new generations of workers wanting more from the office spaces that occupy their days. And it’s not just the functional aspects of a space, style matters too. The recently completed Medibank office in Sydney’s CBD has managed to tick all those boxes, fitting the needs of employees and the company, while carving its own personality through design.
Following a large-scale office project for its Melbourne headquarters, it was time for the Sydney outpost to undergo an update. The brief was to ensure that being interstate from the rest of the team wasn’t a barrier. This meant ensuring Sydney-siders felt a seamless connection to colleagues, while also showcasing its personality.
Gray Puksand Architects responded by creating a flexible space that caters to employees’ needs. The new office offers both seated and standing desks, allowing employees to work with whatever suits them most, while wireless connection enables them to move around and work in the communal spaces.
In addition to the latest technology, the look and feel of the office were important to Medibank with the team wanting to reference Sydney’s unique characteristics. Sydney’s coastline is referenced throughout with bamboo-lined walls, tan leather sofas and deep emerald green alongside a marble-topped reception desk.
Working closely with the Metropolitan Local Aboriginal Land Council and the Cultural Heritage Association, Medibank made it a priority to respect the Traditional Owners of the land within the development of its George Street office. The meeting rooms throughout the two floors were named with Indigenous elements in mind. Aboriginal-owned business, Dreamtime Art, also supplied the artworks in the space of the new city office.
Other aesthetics, such as an exposed industrial-style ceiling, are a nod to the city’s rich industrial past. The communal spaces have been fitted with a combination of Zip HydroTap Arc and Zip HydroTap Arc 4in1s in brushed gold. Not only does it add another dimension to the design, but by delivering instant filtered boiling, chilled or sparkling water, employees can stay hydrated while having convenience at the touch of a button.
The luxurious touches continue with terrazzo marble topping the kitchen counters and buttery soft leather used in the communal seating area. All of these elements make this more than a place of work, but a place that’s inspiring, visually stimulating and most of all puts its employees comfort first.
INDESIGN is on instagram
Follow @indesignlive
A searchable and comprehensive guide for specifying leading products and their suppliers
Keep up to date with the latest and greatest from our industry BFF's!

Sydney’s newest design concept store, HOW WE LIVE, explores the overlap between home and workplace – with a Surry Hills pop-up from Friday 28th November.

Now cooking and entertaining from his minimalist home kitchen designed around Gaggenau’s refined performance, Chef Wu brings professional craft into a calm and well-composed setting.

Merging two hotel identities in one landmark development, Hotel Indigo and Holiday Inn Little Collins capture the spirit of Melbourne through Buchan’s narrative-driven design – elevated by GROHE’s signature craftsmanship.

In an industry where design intent is often diluted by value management and procurement pressures, Klaro Industrial Design positions manufacturing as a creative ally – allowing commercial interior designers to deliver unique pieces aligned to the project’s original vision.

The Great Room by Industrious opens a design-led flagship coworking space at One O’Connell Street, blending hospitality and flexible work.

With a superb design for the new Rodd & Gunn flagship in Melbourne’s CBD, Studio Y has created something very special that takes the idea of retail to another level.
The internet never sleeps! Here's the stuff you might have missed

With government backing and a sharpened focus on design with purpose, Perth Design Week unveils a bold new structure for its fourth edition, expanding its reach across architecture, interiors and the wider creative industries.

With a superb design for the new Rodd & Gunn flagship in Melbourne’s CBD, Studio Y has created something very special that takes the idea of retail to another level.