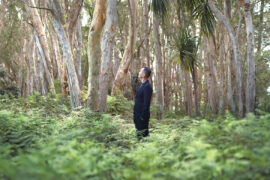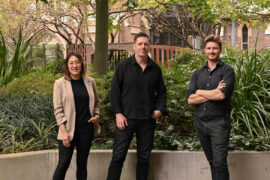Melbourne’s Chadstone shopping precinct has expanded with the opening of the Market Pavilion, a large-scale fresh food and dining destination designed by Woods Bagot.

May 28th, 2025
Officially opened in March 2025, the new precinct spans 26,500 square metres and accommodates over 50 retailers offering fresh produce, gourmet foods and artisanal goods. The design draws inspiration from traditional European market halls, with a series of vaulted ceilings and clerestory skylights that introduce natural light and define the pavilion’s architectural character. The structural grid and slab of the original building were retained, allowing for an adaptive reuse approach that reduced construction time and embodied carbon.
“We are thrilled to see our collaboration with Gandel Group and Vicinity Centres come to life, as the Market Pavilion honours Chadstone’s architectural heritage and Melbourne’s market halls, creating a spacious, top-lit vaulted destination that emerges from the original structure,” says Woods Bagot Associate Principal and project leader, David Christie.
“The Market Pavilion is a sophisticated transformation of an existing portion of the Chadstone Centre,” continues Christie. “We retained the existing slab and structural grid which provided the framework for new, open-air vaulted roofs overhead. The result is an iconic destination for the market spaces below.”

A key feature of the precinct is the ‘Dining Laneway,’ an alfresco area landscaped with planter boxes and illuminated by festoon lighting, designed to support all-day activation. The layout promotes a sense of openness and abundance, with pavilion-like forms that frame retail displays without overpowering them.
The interior design introduces continental elements such as tilework, structural arches, and generous ceiling voids, creating a vibrant, market-style atmosphere. The vaulted roofscape not only serves an aesthetic function but supports the precinct’s environmental performance.
Woods Bagot Principal and interior design leader, Tracey Wiles, comments: “Like the popular covered markets of Europe, the Market Pavilion is a naturally lit structure comprising pavilion elements in a gridded structure, creating the vibrant, bustling mercantile energy of a commercial produce market.”
Related: Elsternwick Gardens with Woods Bagot

Chadstone Centre Manager Daniel Boyle says The Market Pavilion is delivering an unparalleled market experience for food lovers and retailers: “With the opening of The Market Pavilion, we are redefining the way Melburnians experience food. This precinct is a celebration of quality, craftsmanship and the rich food culture that makes our city unique.”
Meanwhile, sustainability targets were central to the design, which aims for a 5-Star Green Star rating and net-zero operational emissions. Natural ventilation, on-site solar generation and a dedicated waste management system contribute to its environmental credentials.
Developed in collaboration with the Gandel Group and Vicinity Centres, the Market Pavilion is positioned as a major culinary destination, intended to draw over 10 million visitors annually. Its integration of food retail, architecture and sustainable design positions Chadstone as a new epicurean landmark in Melbourne.
Woods Bagot
woodsbagot.com
Photography
Vicinity
Renders
Woods Bagot


INDESIGN is on instagram
Follow @indesignlive
A searchable and comprehensive guide for specifying leading products and their suppliers
Keep up to date with the latest and greatest from our industry BFF's!

London-based design duo Raw Edges have joined forces with Established & Sons and Tongue & Groove to introduce Wall to Wall – a hand-stained, “living collection” that transforms parquet flooring into a canvas of colour, pattern, and possibility.

The undeniable thread connecting Herman Miller and Knoll’s design legacies across the decades now finds its profound physical embodiment at MillerKnoll’s new Design Yard Archives.

For Aidan Mawhinney, the secret ingredient to Living Edge’s success “comes down to people, product and place.” As the brand celebrates a significant 25-year milestone, it’s that commitment to authentic, sustainable design – and the people behind it all – that continues to anchor its legacy.

Auckland Design Week returns for its third edition in March, unveiling an expanded programme and a renewed focus on the relationship between people, communities and the places they shape.

In Naturalizing Architecture, Takada moves beyond biomimicry to propose a regenerative vision for the urban environment.
The internet never sleeps! Here's the stuff you might have missed

Having recently attended the Symposium as the Murcutt Pin-holder, Sydney-based architect Jamileh Jahangiri reflects on the importance of the gathering.

Following the launch of Carr’s Brisbane studio, Director Richard Beel has permanently relocated to lead the practice’s growth across Queensland — supported by a local leadership team and a growing portfolio of projects ahead of the 2032 Olympic Games.