The workplace strategist and environmental psychologist was in Sydney earlier this year to give a talk at Haworth on the fallacies of the ‘average’ in workplace design.

June 17th, 2025
Haworth played host to two events in 2025 with Dr Nigel Oseland, the environmental psychologist, workplace strategist, change manager, researcher, international speaker and published author during his visit to Australia. While the Melbourne talk focused on designing for psychological needs, in Sydney it was all about the law of averages – or, more accurately, the fictitious assumptions tied up with the idea of ‘designing for the average.’
Amilia Wallace, Head of Research & Trends for Haworth, was also in attendance for the events, providing a section of the talk on inclusive design and its practical applications. Wallace is an experienced commercial interior designer with previous involvement in workplace design and strategy across Australia and Europe. She is a keen advocate for the change in how we view the office and encourages conversation about preparing for the future workplace.
“The average person does not represent the full range of office occupants,” explains Oseland. His highly engaging presentation at Haworth’s Sydney CBD showroom, The Porter, started with this premise. While designing for a supposed ‘average’ figure might seem to be fair, reasonable and conscientious on the surface, its actual effects can mean a workplace that caters to nobody’s particular needs.
“Environmental conditions, such as temperature and acoustics, and facilities are often based on a fictional average person, so the building does not accommodate the range of different requirements,” Oseland says. “Homogenous office design ignores the needs of different genders, age, personality, culture and neurodiversity, etc. For enhanced wellbeing and performance, we need to provide a range of spaces that match individual requirements.”
When thinking in the language of averages in design, it’s hard not to picture Le Corbusier’s Modulor. His an anthropometric scale of proportions is perhaps the archetypal example of designing on the basis of an apparently neutral set of standardised dimensions that in fact serve to bias against and exclude some groups and individuals.
In a shared space such as an office, it’s clear that designers need to account for different users and needs. Oseland explains further: “Designing for the range rather than the average is challenging, especially in large open-plan spaces that focus more on efficiency than effectiveness. It requires a range of work settings and environmental conditions that will appeal to a wider range of occupants. The occupants need the flexibility to choose the work settings that best support them. Providing a more inclusive workplace attracts a wider pool of talent with broader skills.”
Inclusion is one of the key ideas here – inclusion by way of catering to diverse needs, not just one set of needs that happens to be somewhere in the middle of that range. “I do believe we are starting to recognise the range of workers and their contribution,” he adds. “We now need to embrace individuality and diversity, and fully accommodate individual requirements.”
Oseland continues: “Traditionally, office design has focused on efficiency, viewing the office as a cost burden, rather than designing to enhance performance and wellbeing. Recently there is a tendency to design for collaboration and creativity, but spaces are also required for concentration, confidentiality and contemplation, and so on. Due to personal circumstances, many of those returning to the office do not have privacy at home for working without distraction, so need quiet spaces in the office.
“When it comes to personality, extroverts prefer buzzy, stimulating spaces whereas introverts prefer subtle, quiet spaces. We also need to consider differences in temperature requirements – for example, the preferences of men versus women. There are many other examples of accommodating different ages and cultures in the workplace. The key is to understand the range of occupants and design for their needs.”
Haworth
haworth.com
INDESIGN is on instagram
Follow @indesignlive
A searchable and comprehensive guide for specifying leading products and their suppliers
Keep up to date with the latest and greatest from our industry BFF's!

Herman Miller’s reintroduction of the Eames Moulded Plastic Dining Chair balances environmental responsibility with an enduring commitment to continuous material innovation.

In an industry where design intent is often diluted by value management and procurement pressures, Klaro Industrial Design positions manufacturing as a creative ally – allowing commercial interior designers to deliver unique pieces aligned to the project’s original vision.

Merging two hotel identities in one landmark development, Hotel Indigo and Holiday Inn Little Collins capture the spirit of Melbourne through Buchan’s narrative-driven design – elevated by GROHE’s signature craftsmanship.
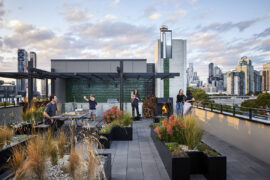
With government backing and a sharpened focus on design with purpose, Perth Design Week unveils a bold new structure for its fourth edition, expanding its reach across architecture, interiors and the wider creative industries.
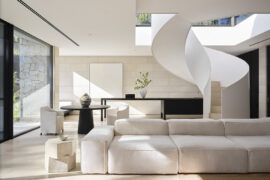
With interiors by Mathieson and architecture by SJB, Avalon Tennis Pavilion connects the main house with a tennis court at this Sydney property.
The internet never sleeps! Here's the stuff you might have missed

With interiors by Mathieson and architecture by SJB, Avalon Tennis Pavilion connects the main house with a tennis court at this Sydney property.
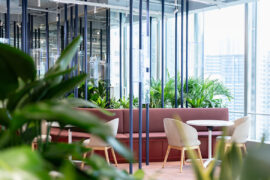
Bean Buro transforms a financial office into a biophilic workplace using local art, hospitality design and wellbeing-driven spaces.
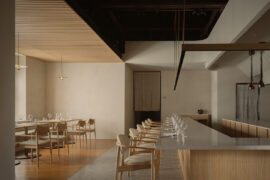
The Japanese firm brings elements of calm into Loca Niru, a fine-dining restaurant housed in a 146-year-old mansion in Singapore.
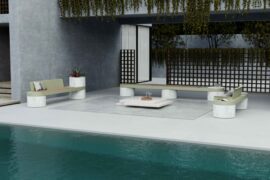
Designed for two distinct contemporary planes, DuO Too and CoALL find common ground in their purposeful, considered articulations, profoundly rooted in the dynamics between humans and the spaces they interact with.