Leading the way in experiential spatial design, LDH Design in China is creating quite a stir with its latest project, LU Style Restaurant in Beijing.

May 26th, 2022
Designed as a homage to both space and hospitality, LU Style Restaurant boasts a spectacular interior that complements fine dining in Chaoyang District, Beijing, China.
Spread over a floorplate of 1,630 square metres, there is space to move, places tucked away and unusual features that create another world far from the hustle and bustle of busy city life.

To set the scene and establish an atmosphere of relaxation and peace within the restaurant, beyond the entrance to the building, is a secret garden that occupies a quiet outdoor terrace. Designer of LU Style Restaurant, Liu Daohua, principal of LDH Design, has also separated the interior from the exterior with a large glass curtain wall.
Daohua has used simple building blocks and planes interlaced with curved and straight surfaces to create a distinctive aesthetic and high voids and expansive planes combine to re-define typical restaurant design. To create spatial perception, the designer has incorporated suspended ceilings in each area and this helps create a cathedral-like aesthetic within. The result is indeed a contemporary change of architecture for a hospitality venue.
Related: Masquespacio softer tones and adobe-style architecture for Living Bakkali

One feature of note is the wall of liquor bottles that are stacked together within the restaurant. This reflects a love of wine and spirits but also is a functional part of the interior.
The ceiling dazzles with starry lighting that becomes a bright artistic installation and the small and delicate crystal chandeliers intersect with silk threads. Diners not only enjoy the delicious food and expert service on offer but really are in a new dimension when visiting LU Style Restaurant.

A range of different timbers have been employed as flooring, on bar facades and as cladding for walls, while stone adds gravitas in furniture pieces. The colour palette is minimal and conservative but oh so chic, with light and chocolate browns, greys and creams that define areas and also provide connectivity throughout the restaurant. LU Style Restaurant is a building within a building, and shape and space make this design a stand out to visit.
LDH Design was conceived by Liu Daohua as a practice that integrates and promotes aesthetics between business, culture, design and space. For the practice, the experiential is first and foremost and design concepts are always pared back and deconstructed to present fine design and function coupled with economics. The studio focuses on hospitality design and has been the recipient of multiple awards both in China and globally.

With LU Style Restaurant, Daohua has designed a place of architectural interest that pushes boundaries to reinvent the ubiquitous. This restaurant is a design par excellence that re-defines the idea of experiential dining through an interior that is both imaginative and beautifully resolved.
LDH Design
ldhdesign.cn
Photography
Lu Haha





We think you might like this article about Marriott Hotel Docklands by DKO.
INDESIGN is on instagram
Follow @indesignlive
A searchable and comprehensive guide for specifying leading products and their suppliers
Keep up to date with the latest and greatest from our industry BFF's!

Gaggenau’s understated appliance fuses a carefully calibrated aesthetic of deliberate subtraction with an intuitive dynamism of culinary fluidity, unveiling a delightfully unrestricted spectrum of high-performing creativity.
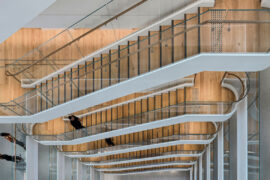
Brad Krauskopf, CEO & Founder of Hub Australia, tells us about Hassell’s design for Hub Australia Martin Place.
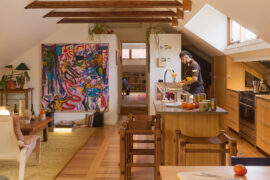
Adelaide will debut its first city-wide design festival – every*where: Adelaide Design Week – from 20th to 24th August 2025.
The internet never sleeps! Here's the stuff you might have missed
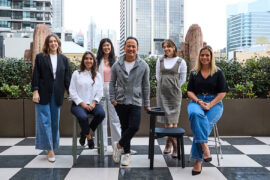
To mark a full year of Bradhly Le’s young studio, the team at RIZEN Atelier share their impressions and inspirations so far.

A curated exhibition in Frederiksstaden captures the spirit of Australian design
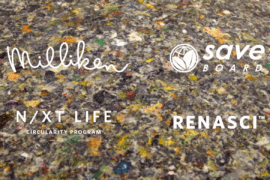
Developed by Milliken in partnership with saveBOARD, Renasci™ is a breakthrough circular flooring product made from carpet and soft plastics waste – designed to be repeatedly recycled.
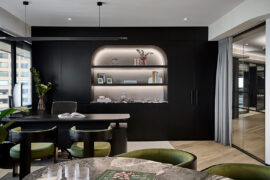
Setting the tone for McCormack’s HQ is Elton Group’s Eveneer WoodWall and Eveneer Raw in Ravenna – wrapping walls, ceilings and bespoke joinery in a dark, matte elegance. The seamless pairing delivers a cohesive, high-performance finish that anchors Studio 103’s luxurious, hotel-inspired workplace design.