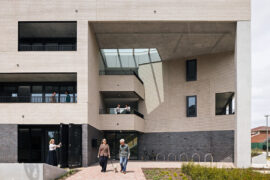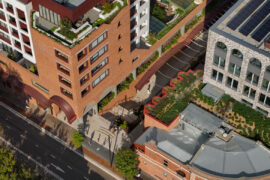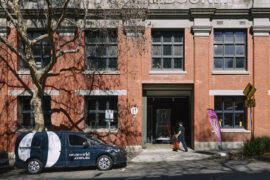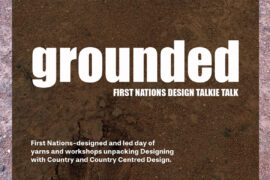Taking cues from Harry Seidler’s materials and curving corridors as well as luxury hotels and hospitality design, GroupGSA has completed a new suite of offices in Sydney.

June 19th, 2025
How do you design a suite of executive offices that does justice to an iconic building like Grosvenor Place? This was the question GroupGSA – a global architecture and design studio – asked themselves when The Executive Centre (TEC) commissioned them to create premium offices in Sydney’s CBD. The answer, GroupGSA found, was to look to the building itself.
Designed in 1982 by Harry Seidler and completed in 1988, the 44-storey, award-winning structure, with its two crescent-shaped buildings and public square, is a fixture of Sydney’s Circular Quay. Seidler believed commercial buildings should offer civic spaces – while this is now a common concept, it was groundbreaking at the time. As he told The Bulletin in 1989: “People have always built dense cities. They were made not only tolerable but also delightful by the juxtaposition of public open spaces within the density.”

Taking a cue from the integration of public and private spaces, GroupGSA aimed to create something more communal than a typical workspace. The design balances the density of suites – ranging from one to 30+ person private spaces across 1916 square metres – with a welcoming front-of-house area.
“There is an immediate sense of warmth when you enter,” says Liam Higginbotham, GroupGSA Principal and project director. This atmosphere is shaped by a designated arrival area inspired by cosy cafés and luxury hotels. “Visitors are surprised,” says Higginbotham who has conducted tours of the space since it opened in March. “ They thought they were coming to see a workplace, instead they’re stepping into something that feels like a hotel lobby.”

Features like the striking concertina-shaped veneered timber bar and concierge pods enhance the sense of shared space. “GroupGSA is a multidisciplinary firm, so we work across a wide variety of sectors,” says Jessica Margiotta, Associate Principal and design lead. “We definitely took a lot of cues from the hotel design industry for this project.”
The treatment of the suite corridors is another surprising way in which this workspace has been informed by hotel design. To fit TEC’s matrix of different-sized suites into the building’s unusual elliptical shape, two long corridors were required. The problem, however, was that they became “long stretches with repetitive architecture, door after door,” says – “very similar to what you would have in a hotel.” Office corridors often feel neglected, but GroupGSA wanted to extend the high-end hospitality feel throughout.
“We brought our heads together and came up with a very simple, very effective bespoke lighting, flooring, signage and wall strip details,” Margiotta adds.
Carefully selected artworks further elevate the space, nodding to Seidler’s passion for combining art and architecture, seen in his commissioning of three large-scale Frank Stella pieces for the Grosvenor Place’s original lobby. The result of these details is that “you don’t even really register that you’re in the back-of-house,” reflects Margiotta. “I’m really proud of that actually.”
Seidler’s influence can be felt, too, in the simplicity of the material palette, the use of strong geometric forms and the repetition of elements. “We wanted to pay homage to the iconic building so the finishes that we used were very restrained, very minimal in terms of the quantity,” Margiotta says. The material palette includes marble, warm walnut and mosaicked tiles.

“It was about celebrating the materials – not doing too much to them, but being very specific in, for example, the batches of veneers that we chose. The way that everything was detailed, connected and joined was crucial,” adds Higginbotham.
Related: The Hub, Perth
The attention to these smaller elements has resulted in a workspace that feels more special than a typical workspace. Despite this, the interior design does not detract from the harbour views, respecting Seidler’s intentions that the camera-lens curve of the building transform them into “a camera on the view.”
GroupGSA
groupgsa.com
Photography
Anson Smart, Luc Remond








Forum by Foolscap Studio is a classically inspired co-working space in Melbourne
INDESIGN is on instagram
Follow @indesignlive
A searchable and comprehensive guide for specifying leading products and their suppliers
Keep up to date with the latest and greatest from our industry BFF's!

Rising above the new Sydney Metro Gadigal Station on Pitt Street, Investa’s Parkline Place is redefining the office property aesthetic.

Welcomed to the Australian design scene in 2024, Kokuyo is set to redefine collaboration, bringing its unique blend of colour and function to individuals and corporations, designed to be used Any Way!

Brett Ward, General Manager of Marketing at Brickworks, tells us how modern approaches to sustainability are intersecting with the long history of the brick.

Seven years in the making, the new Surry Hills Village is here with doors open and crowds gathering.
The internet never sleeps! Here's the stuff you might have missed

ownworld unveiled Silent Beams in its Collingwood showroom, marking the arrival of Swedish lighting brand Wästberg through a new partnership with Euroluce.

Several design groups are coming together on 29th October, 2025 for ‘grounded,’ a day of talks and workshops on Country-centred design.