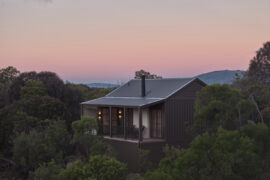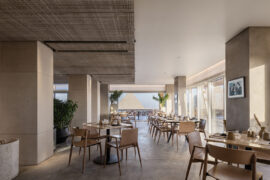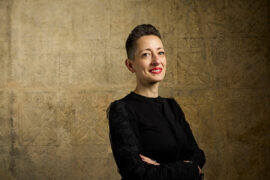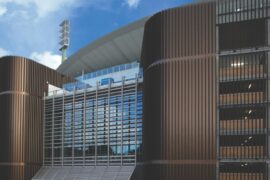The Hub, Australia’s largest private workspace operator, has 16 locations across the country. Their newest site – designed by Architectus and Hassell – puts Perth’s unique context front and centre.

June 5th, 2025
A reedy foreshore, sandy banks, rocky outcrops and the peeling bark of Eucalyptus trees. These humble yet beautiful natural features, which line Perth’s Derbarl Yerrigan (Swan River), informed the design of the city’s newest co-working space by Hub – Australia’s largest privately-owned flexible workspace operator.
The new facility is located in Elizabeth Quay, overlooking the Derbarl. The site was key to the design by Hassell and Architectus which makes the most of views of the stunning river and abundance of natural light. “It was essential for the design of Hub Elizabeth Quay to be deeply grounded in its context, responding not only to the building’s architecture and surrounding precinct but to its meaningful relationship with the Swan River (Derbarl Yerrigan),” says Sophie Bond, Principal at Hassell.

This striking context is one that Hassell is familiar with, having designed The Esplanade, a 29-storey commercial office tower in Elizabeth Quay that was completed in 2023. Then there’s their current work on the Riverfront Masterplan, a large park that combines biodiversity with culture, which was announced as part of the City of Perth’s 2024-25 budget.
For Kim McGrath, Senior Interior Designer from Architectus, the surrounding landscape influenced the design in two ways. First, “the colour palette of ochres, greens, greys and beige/tan tones was inspired by the immediate landscape,” she explains. “The inclusion of these earthy hues ensures a strong connection between the building and its natural surroundings, reinforcing the project’s sense of place.”
The second way the river informed the design is less tangible but deeply impactful, relating to environmental impact. “Every finish within the fit-out was selected to meet rigorous sustainability criteria, directly supporting the project’s attainment of a 5 Star Green Star rating and compliance with the WELL Standard,” explains McGrath. “By carefully sourcing low-impact, sustainable materials, the design not only aligns with environmental goals but also creates a warm and inviting atmosphere.”
This focus on low-impact materials was integral to the brief Hub gave the designers. As a certified B-Corp, Hub aims to offer carbon-neutral co-working spaces to businesses, individuals and not-for-profits (the latter of whom can use the working spaces and amenities for free under the company’s Flexi Impact Program).
Related: More co-working design with Foolscap Studio

The material choices throughout the project also serve to divide the spaces, clearly delineating zones for working, relaxing and hospitality. Focused work areas are intentionally restrained with whites and neutral tones to foster a sense of calm and concentration, says McGrath, while collaborative spaces are more vibrant and explicitly reference the surrounding landscape.
This zoning is crucial in a space that caters to the differing needs of users, working in a range of ways. The design needed to incorporate varying features such as boardrooms, intimate interview spaces, workshop or training areas, private booths for taking calls, eating and drinking spaces and event areas, such as the rooftop patio.

Overall, McGrath says, the primary challenge of the project was “balancing the project’s ambitious sustainability goals with the need to create a cohesive and engaging interior”. Members and visitors of the new Hub will feel the effects of this fine balance. The views overlooking the river and subtle references to its features offer constant opportunities to appreciate and value the beauty of the land and waters on which they work.
Architectus
architectus.com.au
Hassell
hassellstudio.com









INDESIGN is on instagram
Follow @indesignlive
A searchable and comprehensive guide for specifying leading products and their suppliers
Keep up to date with the latest and greatest from our industry BFF's!
The new range features slabs with warm, earthy palettes that lend a sense of organic luxury to every space.

The undeniable thread connecting Herman Miller and Knoll’s design legacies across the decades now finds its profound physical embodiment at MillerKnoll’s new Design Yard Archives.

How can design empower the individual in a workplace transforming from a place to an activity? Here, Design Director Joel Sampson reveals how prioritising human needs – including agency, privacy, pause and connection – and leveraging responsive spatial solutions like the Herman Miller Bay Work Pod is key to crafting engaging and radically inclusive hybrid environments.

In what is already a peaceful idyll on the Mornington Peninsula, Kate Walker has crafted an intimate retreat with new villas for overnight stays at Alba.

The Melbourne-based interior designer is celebrating his eponymous practice’s quarter-century. He joins Timothy Alouani-Roby at The Commons during a flying visit to Sydney to discuss this milestone and much more.

Pedrali’s Nemea collection, designed by Cazzaniga Mandelli Pagliarulo, marks 10 years of refined presence in hospitality and commercial spaces around the world. With its sculptural timber form and enduring versatility, Nemea proves that timeless design is never out of place.
The internet never sleeps! Here's the stuff you might have missed

As French-Lebanese Architect Lina Ghotmeh prepares for lectures in Melbourne and Sydney, we hear about the philosophy shaping her internationally celebrated practice.

With the Evershield® Anodising 50-Year Warranty, AAF offers peace of mind that architectural aluminium will remain vibrant, resilient, and beautiful for generations.