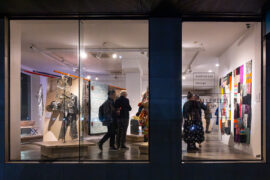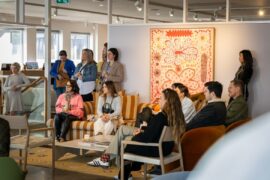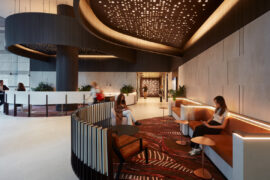Seafarers’ intricate façade, designed by FK, is set to leave a lasting legacy on Melbourne’s urban fabric.

October 2nd, 2024
The architectural landscape of Melbourne welcomes a new addition with the completion of Seafarers’ intricate façade. This anticipated mixed-use development along North Wharf, soon to house Australia’s inaugural 1 Hotel & Homes, sets a notable precedent in urban design.
Designed by FK in collaboration with Riverlee Chairman Clement Lee OAM, the Seafarers façade is an interpretation of maritime and industrial history in Melbourne. Its design honours the heritage-listed Goods Shed No.5 yet introduces a contemporary architectural statement that commands attention across the skyline. The façade, unlike many city structures, stands free of neighbouring buildings, offering uninterrupted 360-degree views of its sculpted form.

Comprising over 4000 intricately designed panels, the façade is a feat of engineering and artistry. Two distinct volumetric forms delineate its silhouette: the lower section, which takes its cues from Goods Shed No.5’s angular features, houses the hotel, while the upper volumes flow like the Yarra River, holding the hotel-branded residences. Reflective glazing fosters an interplay of light, mirroring the river surface and maximising natural light throughout the residences.
Nicky Drobis, Head of Design at FK, explains further: “The residential levels of Seafarers are defined by a dynamic façade that embodies the interaction between wind and water, subtly echoing the rippling surface of the Yarra. This architectural gesture reflects the river’s perpetual motion and reinforces the building’s connection to its urban and natural context.”
Related: Reviving a modernist gem at the University of Sydney

With its undulating form, Seafarers’ façade frames extended view lines and bespoke floor plan for each residence. This vision of engaging with nature and history is shared by Riverlee Chairman Clement Lee, who has been at the forefront of Melbourne’s urban renewal projects for decades. “We’ve dedicated ourselves to creating a riverside precinct that honours the Yarra’s heritage while embracing Melbourne’s future,” says Lee. “This façade exemplifies our commitment to design excellence, quality and creating meaningful places for people.”
Bringing the complex façade to life involved close collaboration between Riverlee, FK, Icon Construction, WSP and BG&E Facades. Together, they developed a hybrid system of window wall and unitised curtain wall solutions, allowing the intricate design to be realised while ensuring longevity and structural integrity.
At the heart of Seafarers lies the repurposed Goods Shed No.5, reimagined into a vibrant hospitality hub. This space integrates over 2,000 salvaged materials from the original structure and will host restaurants, bars, cafes, event spaces and lounges, all connected to the newly created Seafarers Rest Park.
Seafarers
seafarers-residences.com.au

INDESIGN is on instagram
Follow @indesignlive
A searchable and comprehensive guide for specifying leading products and their suppliers
Keep up to date with the latest and greatest from our industry BFF's!

The Sub-Zero and Wolf Kitchen Design Contest is officially open. And the long-running competition offers Australian architects, designers and builders the chance to gain global recognition for the most technically resolved, performance-led kitchen projects.

How can design empower the individual in a workplace transforming from a place to an activity? Here, Design Director Joel Sampson reveals how prioritising human needs – including agency, privacy, pause and connection – and leveraging responsive spatial solutions like the Herman Miller Bay Work Pod is key to crafting engaging and radically inclusive hybrid environments.

The Australian Design Centre (ADC) is facing a crisis as core funding cuts leave NSW without a government-funded organisation dedicated to craft and design practice.

Following the first release of exhibitors, this second instalment brings together another set of brands spanning furniture, finishes, lighting and flooring, confirmed to take part in Melbourne this September.

In commercial interiors, flooring needs to do more than ground a space, it should tell a story. Through collaboration with the industry’s leading lights, Designer Rugs creates custom rugs & bespoke carpet solutions, finding ways to elevate commercial environments with material nuance and design integrity.
The internet never sleeps! Here's the stuff you might have missed
The new range features slabs with warm, earthy palettes that lend a sense of organic luxury to every space.

Quietly signalling this year’s ArchiBuild Expo’s galvanising optimism, The Workshop’s fleeting presence leaves the industry with a particularly lasting and resonant message: zero-waste is not only possible but scalable.