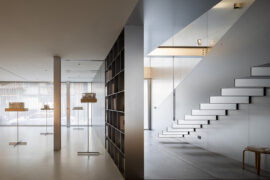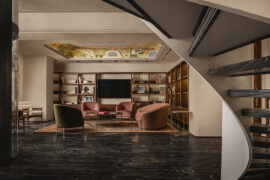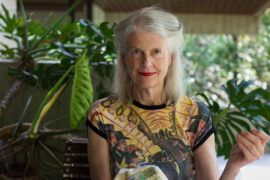Ground-breaking in its day and an icon of Australian campus architecture, the University of Sydney’s Fisher Library is celebrating 60 years with a very special reactivation.

November 13th, 2023
The modern Fisher Library has just celebrated 60 years with the unveiling of its newly reopened rooftop. Designed by NSW Government Architects Office, with architect Ted Farmer and designers Ken Woolley and Tom O’Mahoney, the first stage of construction was completed in 1962. The reactivation has been completed by Hames Sharley in collaboration with architect Trinh Tran from the University’s Design Engineering Planning & Sustainability team.
The building occupies a prominent position on the University of Sydney’s main campus, almost facing off against the prestigious Quadrangle which sits across lawns to its north-west. The library in fact lies cornered by the University’s two original axes which run north-south and east-west. The latter, less used today, connects the Quadrangle all the way down to City Road through Victoria Park, while the former, Eastern Avenue, is now the campus’ primary thoroughfare.

When it first opened, Fisher Library represented quite the modernist shock to a campus architecture still very much looking back to the aesthetics of Oxbridge and sandstone gravitas (Chemistry Building notwithstanding). The new facility instead indulged a rationalist and minimal architectural language with its strong concrete horizontals and pre-oxidised extruded bronze, while the later addition of the eight-storey ‘book-stack’ building added height.
The rooftop of the Undergraduate Wing provides special views of Sydney. With the Quadrangle on one side, the other looks out to an almost unimpeded vista of the city with Victoria Park below. Recent work to renovate the space followed a campaign by student newspaper, Honi Soit.
Related: When Lacaton & Vassal came to Sydney

“I feel immensely proud to be part of a generation of library custodians that has been able to reactivate that space,” says Brett Stamford, compliance and quality manager at Fisher Library, who also notes the use of tensile mesh in the new design. The addition, wrapping around the edge of the rooftop area, allows for some of the best qualities of the space – the views and ventilation – to remain, while maintaining safety and meeting heritage council requirements.
Reaching further back into history, the library was named after Thomas Fisher. Born in Sydney in 1820 and the son of former convicts John Fisher and Jemima Bolton (who met while serving as assigned convicts in Parramatta!), Fisher became a boot-making apprentice and set up his own business – T. Fisher. Ladies’ and Gentlemen’s Boot and Show Manufacturer – in Pitt Street. Living close to the University of Sydney in Darlington, he was known to walk through the University grounds left the University a grant of £32,000 (equivalent of more than $3.5 million today). Fittingly, the bequest came with instructions mentioning books and building.

The occasion of the 60th anniversary was marked by the opening of the rooftop for groups of visitors, some of whom were fortunate enough to see and subsequently partake of a detailed cake model of the whole building. Matt Devine, lecturer in education and heritage planner at the City of Sydney, was part of a panel with Dr Yulia Ulyannikova and Dr Sebastian Boell that reflected on the history, significance and life of the library.
“It’s a special place, a crossover point of different histories that stretch across some of Sydney’s many faces,” says Devine. “Whether appreciated from a strictly modernist architectural perspective or nostalgically as part of campus memories for generations of previous students, it’s a building that needs to be recognised – and the renewed rooftop creates an impetus for exactly that.”
The mid-century aesthetics and design philosophy brought open floorplans and decidedly modern programmatic features such as lounges and a music listening area (pictured above in the 1970s and 1980s). The original roof terrace was part of its popular appeal, and its reopening is something to be cherished by students and the wider Sydney architecture community alike.
University of Sydney
sydney.edu.au
Hames Sharley
hamessharley.com.au
Photography
Courtesy University of Sydney




INDESIGN is on instagram
Follow @indesignlive
A searchable and comprehensive guide for specifying leading products and their suppliers
Keep up to date with the latest and greatest from our industry BFF's!

At the Munarra Centre for Regional Excellence on Yorta Yorta Country in Victoria, ARM Architecture and Milliken use PrintWorks™ technology to translate First Nations narratives into a layered, community-led floorscape.

Now cooking and entertaining from his minimalist home kitchen designed around Gaggenau’s refined performance, Chef Wu brings professional craft into a calm and well-composed setting.

Sydney’s newest design concept store, HOW WE LIVE, explores the overlap between home and workplace – with a Surry Hills pop-up from Friday 28th November.

In a tightly held heritage pocket of Woollahra, a reworked Neo-Georgian house reveals the power of restraint. Designed by Tobias Partners, this compact home demonstrates how a reduced material palette, thoughtful appliance selection and enduring craftsmanship can create a space designed for generations to come.

A simple and stark silver box juts out into the street. It can be no other than architectural practice TAOA’s new studio.

Shortlisted in The Retail Space category at the 2025 INDE.Awards, this new design for brand retailing is so much more than a retail store and is now the jewel in the crown of Sunita Shekhawat.
The internet never sleeps! Here's the stuff you might have missed

On Australia’s deeply contested national day, 680 Australians were recognised in the General Division of the 2026 Order of Australia Honours.

Following the World Architecture Festival (WAF) towards the end of 2025, Plus Studio Director Michael McShanag reflects on high-rise living from Miami to the Gold Coast.