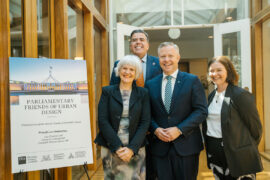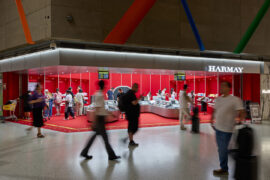Good food isn’t the only thing drawing crowds to eateries these days — looks matter too! Check out these five new design-led spots that have us swooning.

March 27th, 2025

Located on Enmore Road in Marrickville, Superfreak by YSG is opposite a popular park and set within what used to be the well-known Serendipity ice cream factory. With its prominent street frontage, the first noticeable feature of the design is the choice of colour for the exterior. This rich green receives the eastern sunlight beautifully and sets the scene for the interior palette. Inside, the café has a “lounge-like ambience” thanks to touches of cork and avocado greens, while custom-printed retro curtains featuring matching pea greens and browns provide shade.

In the heart of Melbourne’s beloved Collingwood, restaurant connoisseurs and history aficionados alike will be delighted to find Orlo. A community-centred restaurant, designed by McCluskey Studio, that reimagines a heritage-listed former cordial factory that pays homage to the pleasure of sharing Mediterranean cuisine. Spread across three distinct levels, Orlo features a ground-floor dining room and European-style courtyard, a private dining mezzanine and an eclectic basement bar. The brief was simple: elevate the 1880s red brick building with a sophisticated yet relaxed finish. design team balanced historic and contemporary features, linking the four spaces and integrating the owner’s collection of reclaimed and vintage furniture pieces.

RAFI URBNSURF by Luchetti Krelle
RAFI URBNSURF is set within URBNSURF Sydney – a groundbreaking ‘lifestyle precinct’ in the heart of Olympic Park. The venue has been crafted by renowned interior design studio Luchetti Krelle, and captures the essence of urban sophistication alongside the natural beauty of the New South Wales bushland. Spanning 458 square metres of combined indoor dining, kitchen and multi-function spaces, alongside a 125-square-metre outdoor terrace, RAFI URBNSURF can accommodate up to 200 guests. Its elevated position allows for sweeping views of the lagoon and park, which is enhanced by expansive retractable windows that create a continuous connection with the outdoors. The restaurant is designed as a thoughtful extension of its North Sydney counterpart, embodying the same elegance and commitment to quality, yet infused with its singular take on surf culture.

Sofia Bistro by Sans-Arc Studio is the ground floor eatery occupying a 1980s low-rise building located at the Rundle Street end of Hutt Street, on the eastern edge of the Adelaide CBD. This adaptive reuse of a tenancy within a building often dismissed as unattractive was always going to be an interesting proposition, so how did Matiya Marovich, Sans-Arc Studio’s director and architect, approach it? Firstly, he introduced a corrugated bullnose roof to Sofia’s façade, creating a cover for the new outdoor dining area. Not only does the new roof, along with a corresponding concrete planter box, provide an enclosed space for diners; it visually softens the exterior, breaking up the postmodernist building’s red brick mass. It also provides greater connection with the street.

Nana Coffee Roasters by IDIN Architects
Nana Coffee Roasters, Central Westville is located in Nonthaburi, approximately 20 kilometres from Bangkok, and is the sixth hospitality destination for the brand. Each of the cafés is unique and the designs distinctive, reflecting the local culture, appropriate materiality and of course the site. The concept was developed after a conversation with the owner of the Nana Coffee Roasters brand as he recalled his business journey and being able to see the “light at the end of the tunnel.” This story combined with the small site inspired IDIN Architects to design a cave-like structure containing space within space. The layers of volumes are sequential and differ in size, imitating the spatial dimension of caves.The negative spaces created through the formation of the volumes are filled with an interlocking waffle structure with various spacings presented in the same textured dark grey tone to imitate a natural stone surface.
INDESIGN is on instagram
Follow @indesignlive
A searchable and comprehensive guide for specifying leading products and their suppliers
Keep up to date with the latest and greatest from our industry BFF's!

The undeniable thread connecting Herman Miller and Knoll’s design legacies across the decades now finds its profound physical embodiment at MillerKnoll’s new Design Yard Archives.

From the spark of an idea on the page to the launch of new pieces in a showroom is a journey every aspiring industrial and furnishing designer imagines making.

Welcomed to the Australian design scene in 2024, Kokuyo is set to redefine collaboration, bringing its unique blend of colour and function to individuals and corporations, designed to be used Any Way!

For Aidan Mawhinney, the secret ingredient to Living Edge’s success “comes down to people, product and place.” As the brand celebrates a significant 25-year milestone, it’s that commitment to authentic, sustainable design – and the people behind it all – that continues to anchor its legacy.

The Parliamentary Friends reconvened at Parliament House, uniting political and professional leaders to champion architecture and design.

From the spark of an idea on the page to the launch of new pieces in a showroom is a journey every aspiring industrial and furnishing designer imagines making.
The internet never sleeps! Here's the stuff you might have missed

With its latest outpost inside Shanghai’s bustling Hongqiao International Airport, HARMAY once again partners with AIM Architecture to reimagine retail through colour, movement and cultural expression.

With Steelcase having reopened its refreshed WorkLife Showroom in Singapore this year, we spoke to Navedita Shergill about some key workplace macro shifts identified in their research.