Set atop the Ace Hotel Sydney, Kiln is a unique expression of Australia by Fiona Lynch Office. Mandi Keighran brings us a lyrical review of this restaurant that is the talk of Sydney.

Fiona Lynch at Kiln.
June 7th, 2023
This article was first featured in INDESIGN magazine #88, purchase your copy here and read the issue online.
The historic Tyne House on Wentworth Avenue in Sydney’s Surry Hills has recently taken on a new identity – the first Ace Hotel in the Southern Hemisphere. And, in doing so, it has been transformed into a celebration of all things Australia.
The new Ace Hotel Sydney brings two very distinct visions of Australia to life. The lobby and 257 guest rooms by Flack Studio reimagine 70s suburbia with hints of Australian Modernism – think, sumptuous caramel leather, staghorn ferns, raw brick walls, and formwork concrete. Take the lift to Kiln, the rooftop restaurant and bar on the 18th floor, however, and you’ll be immersed in a completely different vision: that of Fiona Lynch Office.

“From the beginning, Ace wanted it to be an Australian take on what an Ace Hotel could be – to reflect Australia’s culture, colours, and design language,” says Lynch. “They also wanted Kiln to feel like a distinctly different space within the hotel, so even though David [Flack] and I are good friends we didn’t work together or even talk about the project in the early stages.”
While Flack explored the ideas within architect Robin Boyd’s book, The Australian Ugliness, in his fit-out which features Australian-made furniture, Lynch turned to Australian-Italian architect Enrico Taglietti. Drawing on the dynamic horizontal volumes, sharp lines, and Brutalist materiality that defined the Canberra-based architect’s work in the 1960s and 70s, Lynch has wrapped the interior space with a concrete wall imprinted with lines that evoke rammed earth. “I wasn’t familiar with his work before this project, and it was a joy to discover,” she says. “He has a very lovely, relaxed way of working and we wanted to bring that language into Kiln and create a tribute to him.”
Related: Flack aces it with Surry Hills’ Ace Hotel

Guests walk through this intimate passageway, before emerging into the light-filled restaurant. Inside, the space is divided into four areas – two terraces with ceilings that slide open to the sky, and two covered dining rooms – that can be separated using curtains crafted from Japanese washi paper. A long stone bar divides the two terraces, offering guests a space to relax with drinks before eating.
From the rooftop, Sydney reveals itself in subtle and unusual ways. Rather than the dramatic harbour views that the city is so well known for, the space celebrates a different perspective – a single sail of the Sydney Opera House glimpsed through high rises; Central Station’s handsome sandstone façade and the train tracks snaking through the city; and a layered, Mondrian-style grid of skyscraper windows. Coming out of the lift, a sheer curtain embroidered with the name of the restaurant screens the less attractive views.
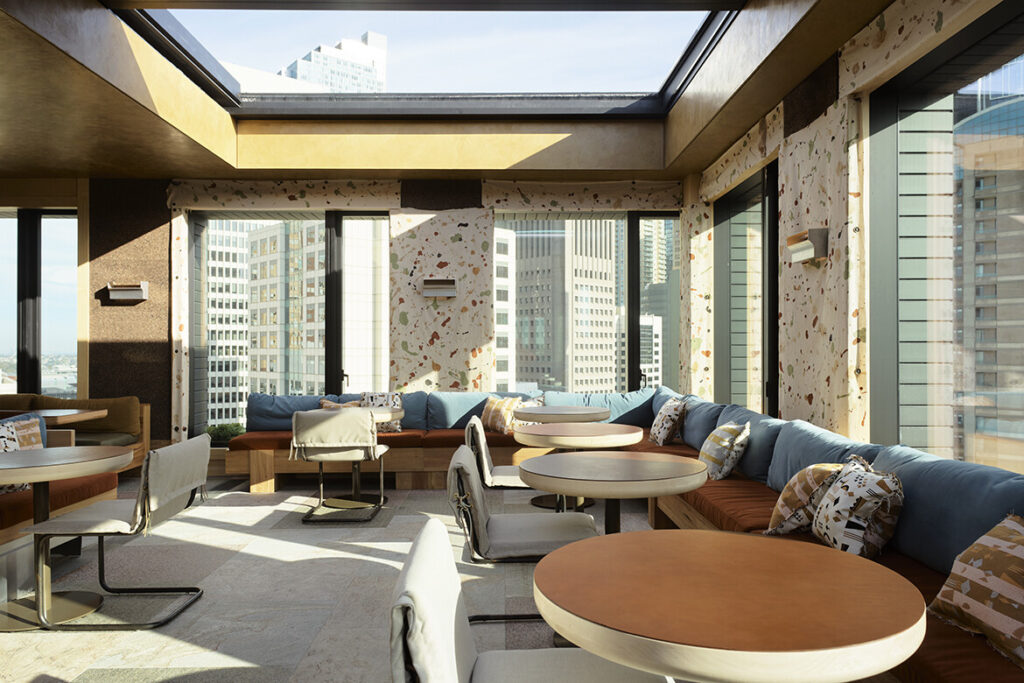
“People [will] love looking at those views through the generous windows,” says Lynch. “We have low banquette seating around the perimeter of the space and the timber-clad frames make the space feel very humble, warm, and inviting.”
These timber frames reflect a conscious effort to use Australian materials throughout, from locally sourced stone from a quarry in Adelaide on the bar and floors, to huon pine and stringybark timber joinery from New South Wales for the joinery.
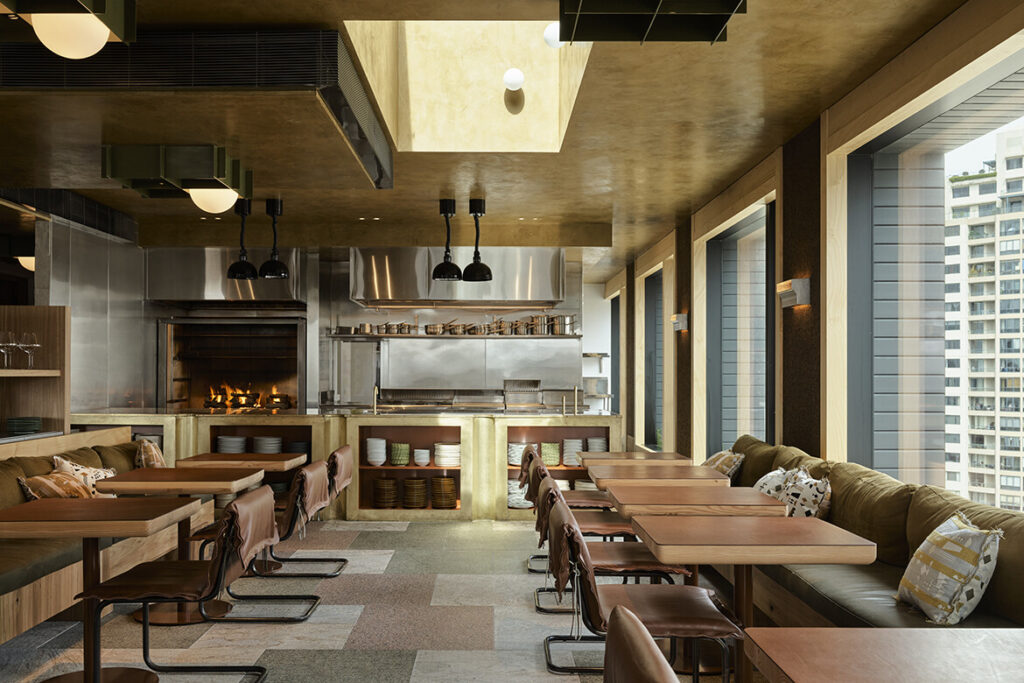
One of the most important inspirations behind Lynch’s vision, however, was the fascinating history of the building itself. Built in 1916 on the site of Australia’s oldest-known kiln, which dates back to the 1820s, Tyne House was originally a factory and distribution centre for Washington H Soul Pattinson Chemists, before being used as a clothing factory.
These seemingly disparate historical details – bricks and ceramics, chemistry, and textiles – have been artfully brought together by Lynch and used to create what is undoubtedly the defining element of Kiln: a bespoke Belgian linen textile developed in collaboration with Spacecraft that wraps the walls of the terrace.

The distinctive expression of the textile is intrinsically linked to the building’s history. Builders collected waste materials, including 200-year-old bricks, as they excavated the site. Then, in a seemingly alchemical process of transformation, this waste was turned into pigment that was splattered across the textile. “We wanted to create a fabric with a drop sheet-like expression patterned using a pigment made from the ground down waste,” explains Lynch.
“It ties back into the Australian aesthetic of things not being too perfect and having a really relaxed quality.”

The collaboration with Spacecraft was just one of several in the fit-out. Fiona Lynch Office also worked with local designer Henry Wilson on a collection of golden wall sconces, and with Melbourne- based designer Volker Haug on a unique brass-sprayed finish for the aluminium-clad box that divides the interior space.
“The way we achieved that finish is a secret,” says Lynch. “It’s got a really textural, loose look to it that almost evokes the feeling of graffiti – it’s a piece of art in itself.”
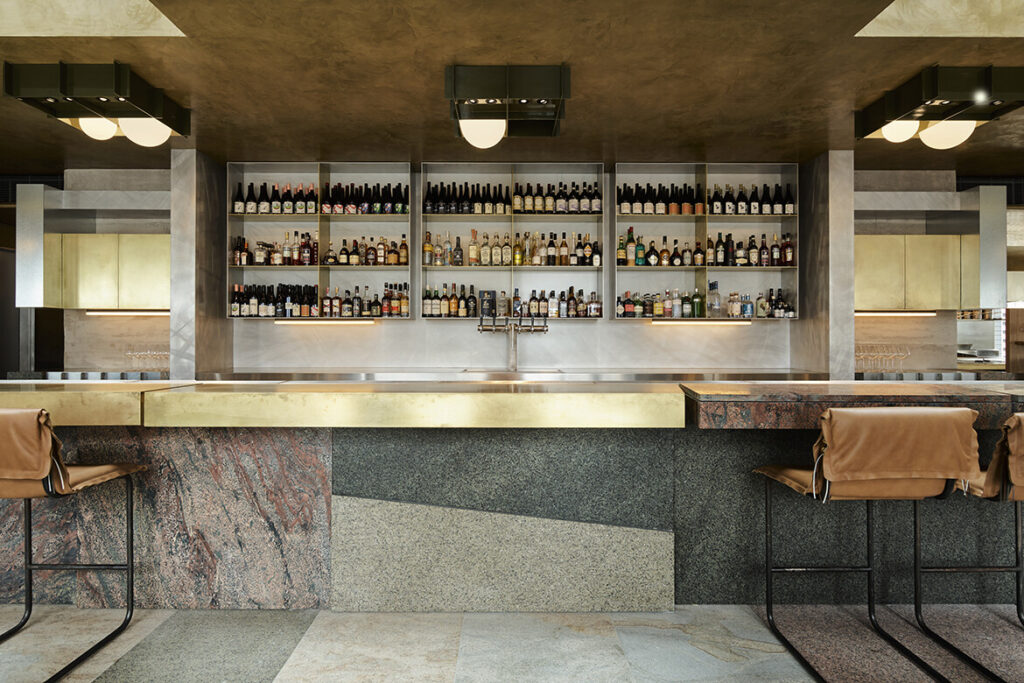
Elsewhere, the sole creative vision of Fiona Lynch Office is celebrated. Take, for example, the architectural gridded ceiling lights. Or, much of the furniture, which draws inspiration from Frank Lloyd Wright’s iconic Hollyhock House in East Hollywood and The Noguchi Museum in New York.
“All the furniture is crafted from solid timber and has a beautifully rugged, chunky quality,” recalls Lynch. “We took those experiences and that brutalist expression and used it to inform the banquettes and bench seating – it’s kind of Donald Judd meets Noguchi.”
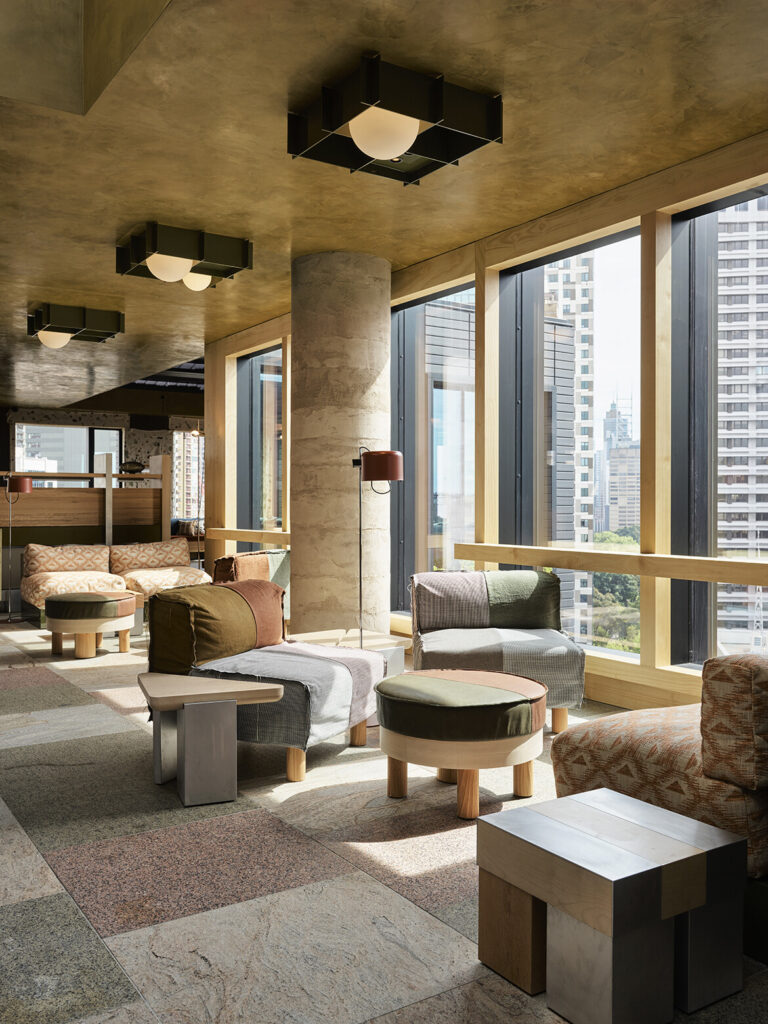
The overall result of these wide-ranging influences – from the history of the building and the architecture of Taglietti, to the local materials and relaxed, roughly hewn aesthetic – is a unique vision of Australia, one that elevates Kiln far beyond the expectations of a conventional hotel restaurant into something truly special.
This article was first featured in INDESIGN magazine #88, purchase your copy here or read the issue online.
Fiona Lynch Office
fionalynch.com.au
Photography
Pablo Veiga and Anson Smart

We think you might like this article about The Commons in Sydney by DesignOffice.
INDESIGN is on instagram
Follow @indesignlive
A searchable and comprehensive guide for specifying leading products and their suppliers
Keep up to date with the latest and greatest from our industry BFF's!

For Aidan Mawhinney, the secret ingredient to Living Edge’s success “comes down to people, product and place.” As the brand celebrates a significant 25-year milestone, it’s that commitment to authentic, sustainable design – and the people behind it all – that continues to anchor its legacy.

A curated exhibition in Frederiksstaden captures the spirit of Australian design

Responding to the theme of ‘Resonance – Evoking emotion through physical design,’ V-ZUG and the Whitehouse Institute of Design are the 2025 Saturday Indesign Project winners.
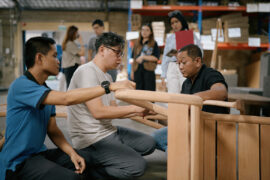
The American Hardwood Export Council (AHEC) has collaborated with leading Indonesian designer Hendro Hadinata on the KARANA Collection, unveiled at Indonesia Design Week (IDW).
The internet never sleeps! Here's the stuff you might have missed
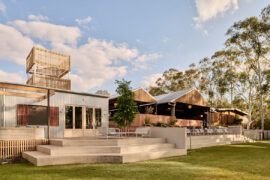
Technē’s latest pub project gives an iconic old woolshed new life, blending family-friendly community spirit and sentimentality with nostalgic design.

Despite its long and rich history, signwriting is a profession in decline. Will Lynes’ new show, Oily Water at Canberra Glassworks, aims to showcase the techniques of the trade to highlight its potential in design.