The independent Master Jury of the 16th Award Cycle (2023-2025) has selected seven winning projects from China to Palestine.
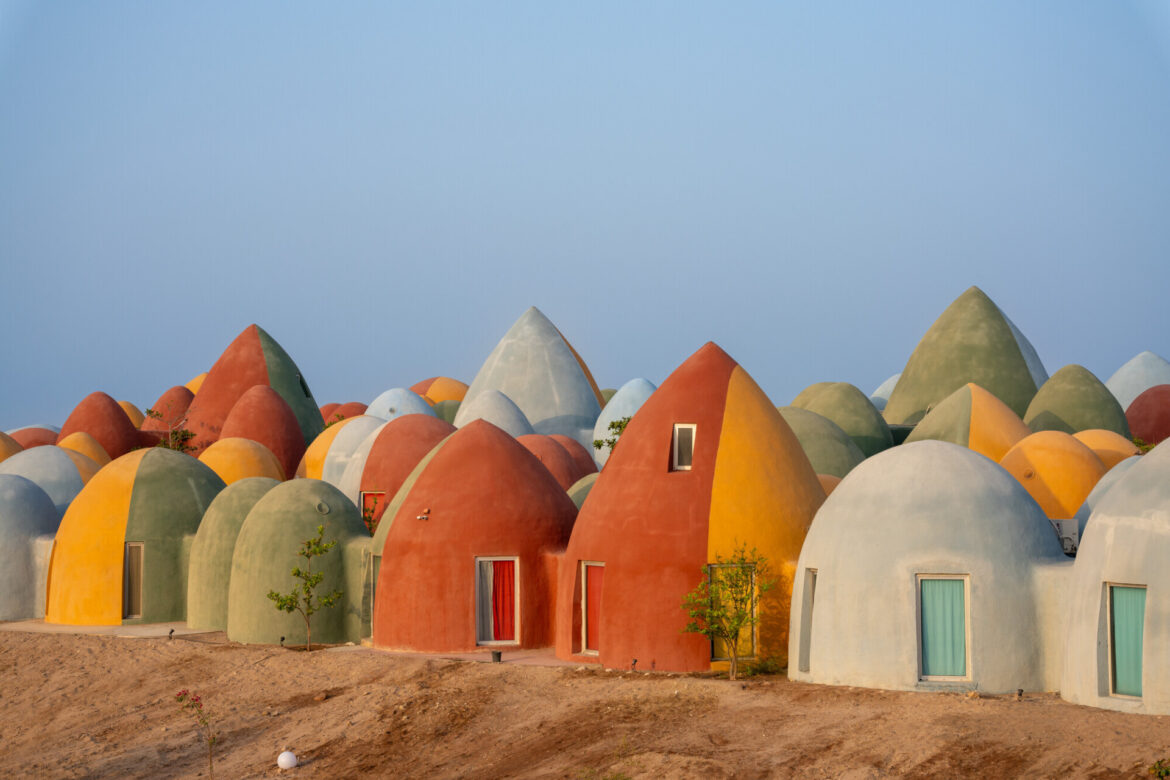
Majara Residence and Community Redevelopment, photo by Deed Studio.
September 4th, 2025
The Aga Khan Award for Architecture (AKAA) was established in 1977 by His late Highness Prince Karim Aga Khan IV with the aim of identifying and encouraging building concepts that successfully address the needs and aspirations of communities in which Muslims have a significant presence. Three guiding values shaped the Jury’s process and selection: transcendence, pluralism and progress.
Refreshingly, it spotlights projects from across the Global South, with this year’s joint seven winners showcasing work in Iran, Palestine, Bangladesh, China, Egypt and Pakistan. For 2025, the 16th cycle’s prize-giving ceremony will be held at the Toktogul Satylganov Kyrgyz National Philharmonic in Bishkek, Kyrgyz Republic on 15th September.
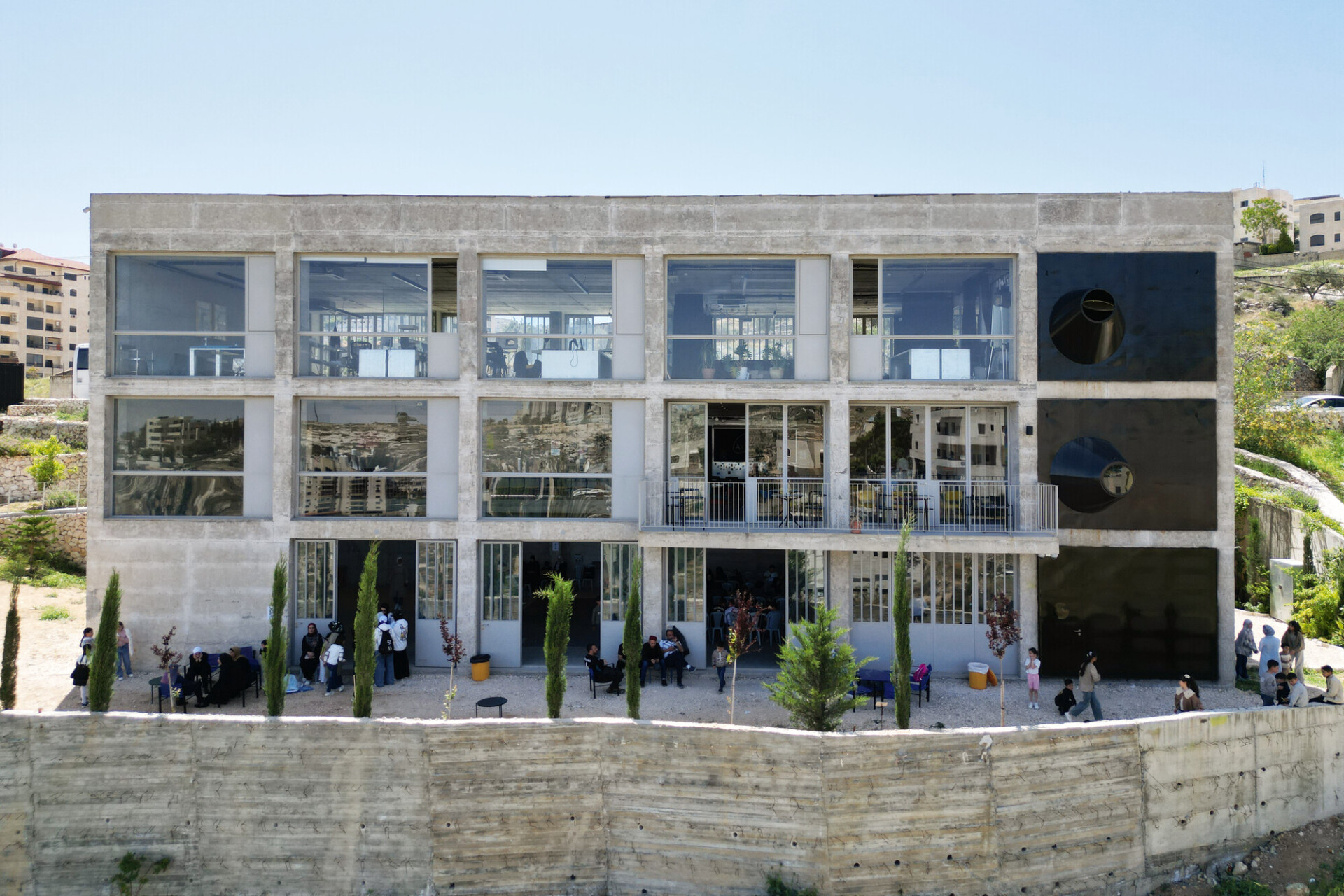
“Architecture can – and must – be a catalyst for hope, shaping not only the spaces we inhabit but the futures we imagine,” says Farrokh Derakhshani, Director of the AKAA. “In an age defined by climate crisis, resource inequality and rapid urbanisation, the Aga Khan Award for Architecture celebrates projects that unite society, sustainability and pluralism to empower a more harmonious and resilient world.”
The winners will share a $1 million award – and, without further ado, here they are!
This is a replicable solution built with bamboo and steel for displaced communities affected by climatic and geographic changes.
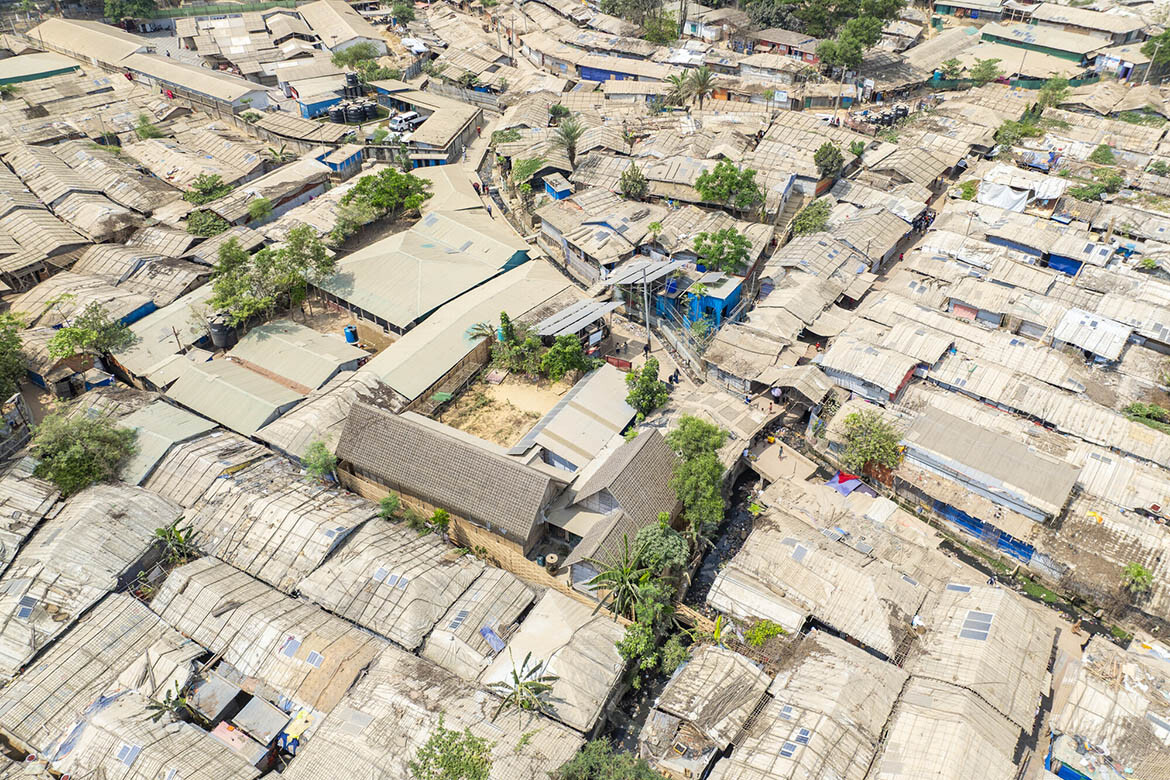
The Jury recognised the project “for developing a flexible system that addresses global challenges with vernacular solutions, reframed through a contemporary lens to evolve and scale up so as to deliver a wider, regional impact. Based on a module of elementary geometry, its rationalisation – paired with the adaptation of vernacular bamboo techniques – puts humanity before aesthetics, and it is humble enough to allow for an open-source use that enables communities to build and localise by themselves.”
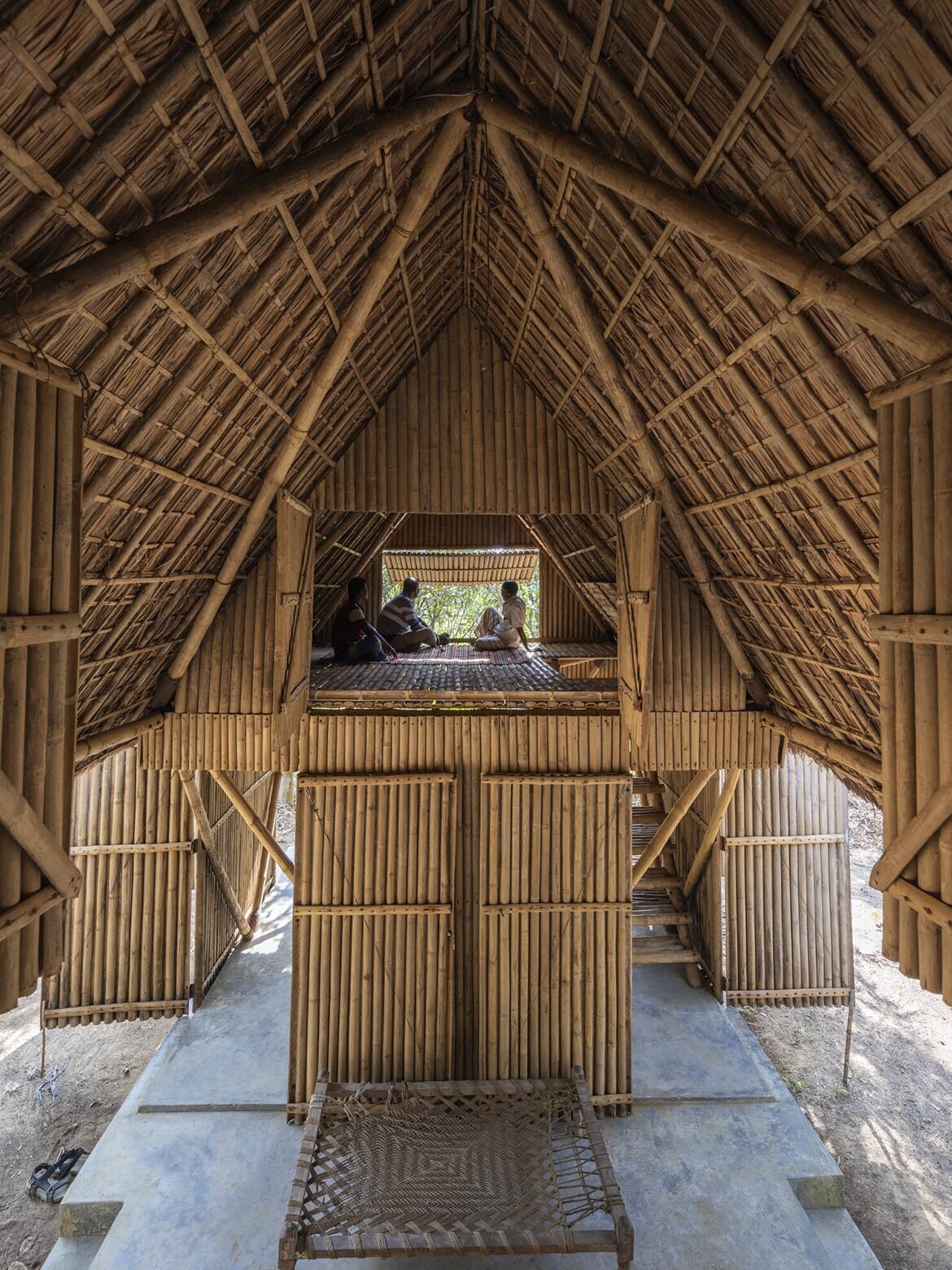
A centre built from reclaimed bricks that provides social and cultural spaces for residents and artists, while addressing the cultural needs of the local multi-ethnic community, including Hui Muslims.
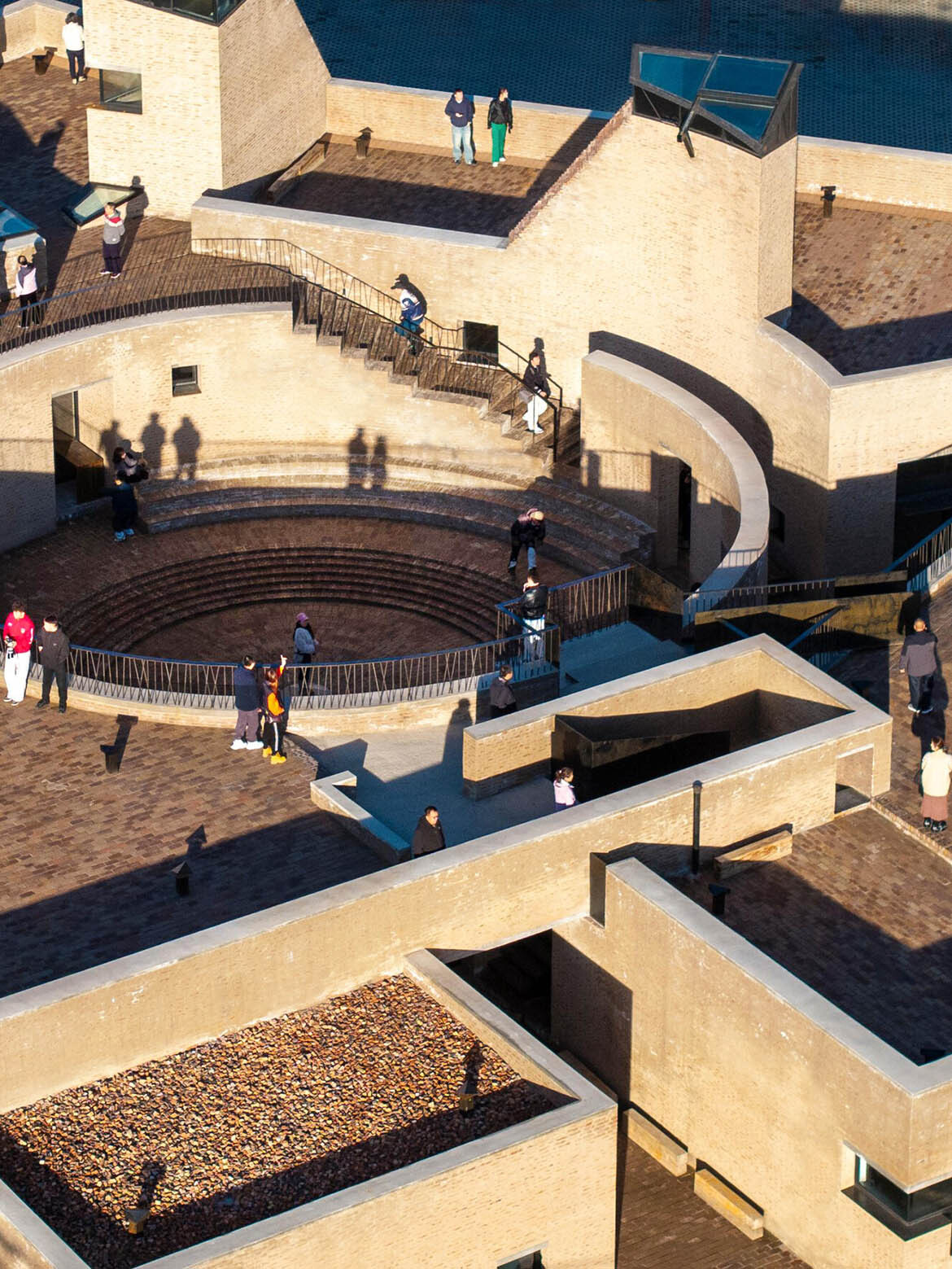
The Jury notes describes how the project “shifts the paradigm of contemporary architectural design beyond object-based and aesthetic end-results, orienting it towards translating users’ daily community needs into a well-conceived architectural vehicle. The dynamics of this project significantly enhance social interaction, cultural experience, and environmental resilience… The centre has generated a valuable shared and inclusive communal microcosm within a rural human macrocosm.”
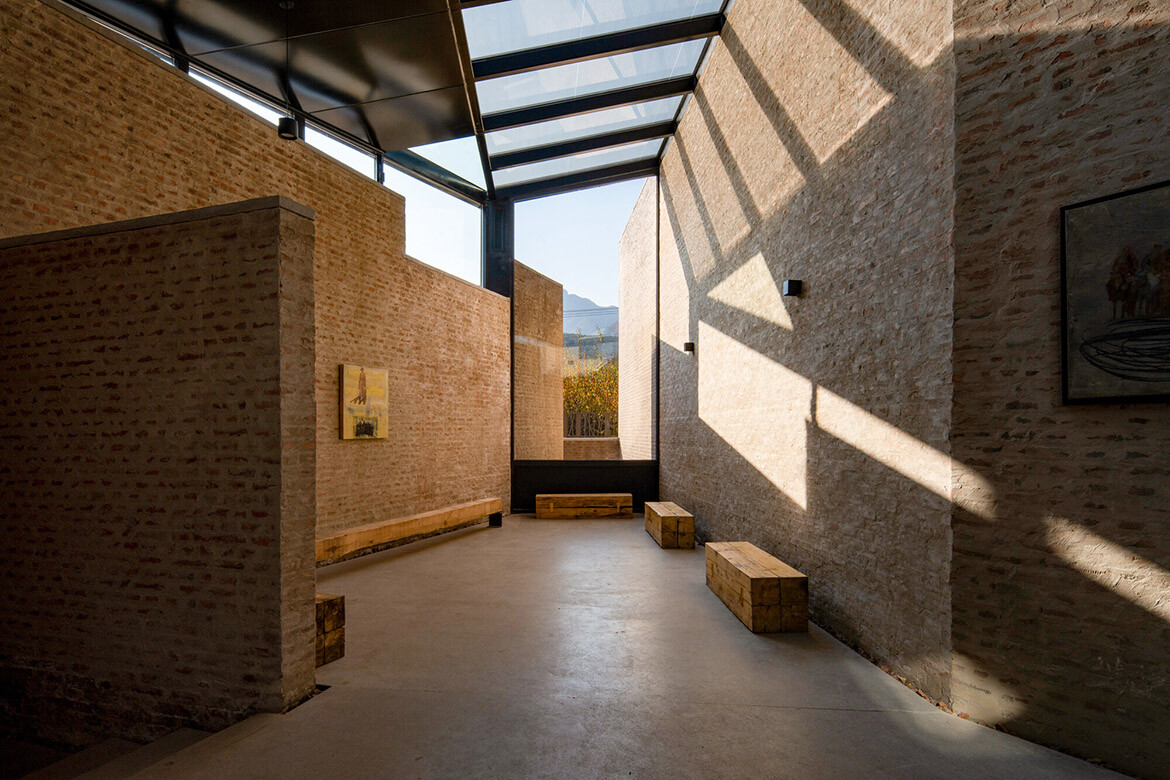
This project addresses cultural tourism challenges through physical interventions, socioeconomic initiatives and innovative urban strategies, transforming a neglected site into a prospering historic city.
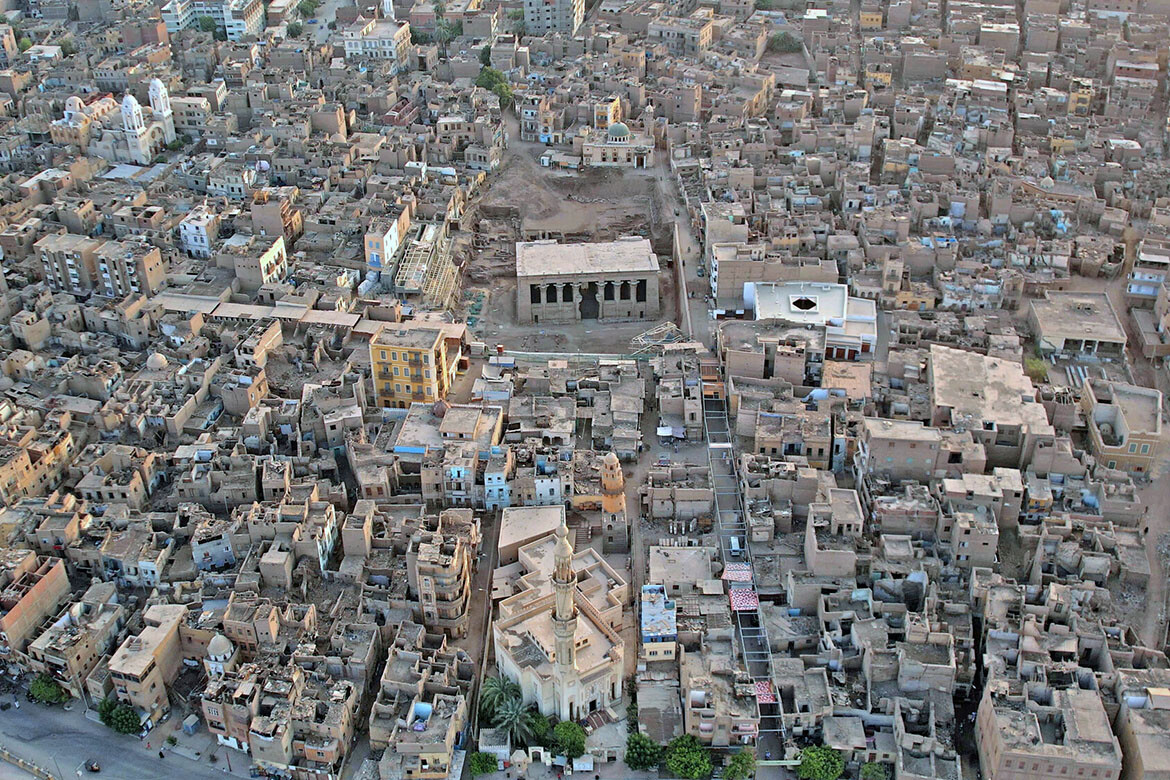
“By restoring or reusing buildings – commercial, residential and spiritual – the project is stimulating a whole historic urban metabolism to cope with the contemporary challenge of improving human conditions and working infrastructure for craftspeople. Its community-driven initiatives are a catalyst for upgrading the local economy through small and micro enterprises… The project clearly shifts the paradigm of urban conservation to another level, prioritising the role of residents’ collective intelligence in transforming their challenging and derelict built environment,” comments the Jury.
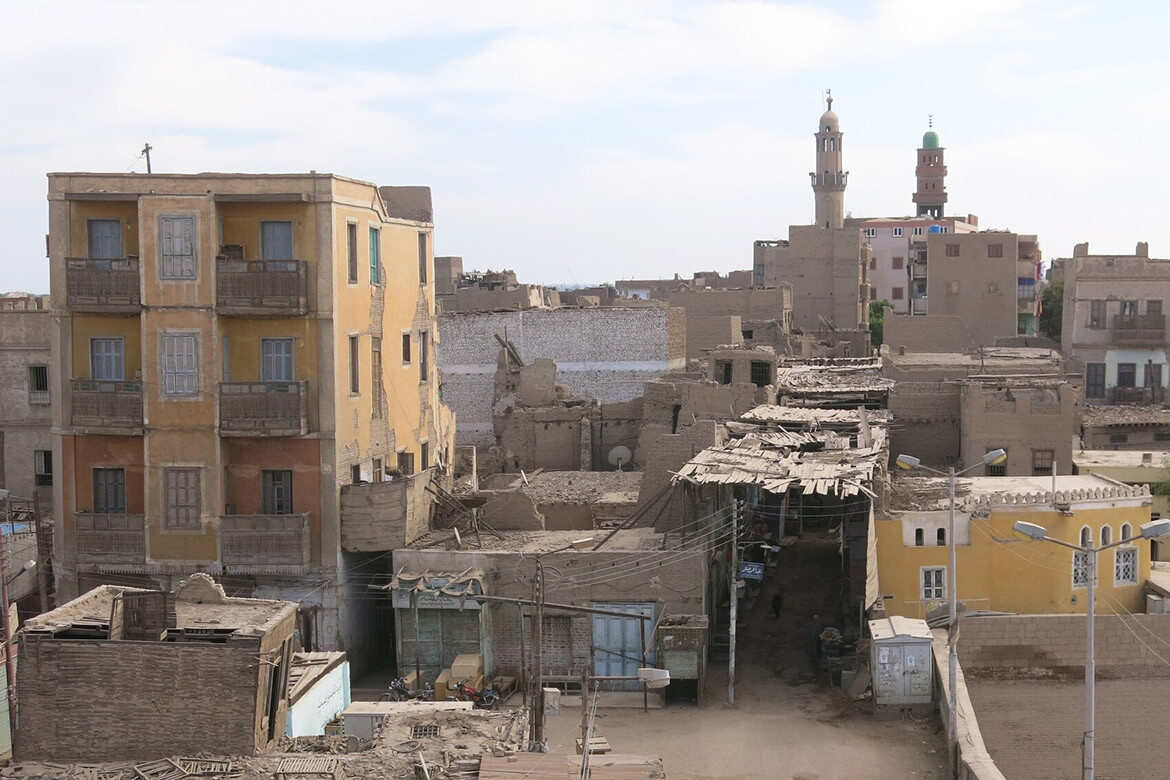
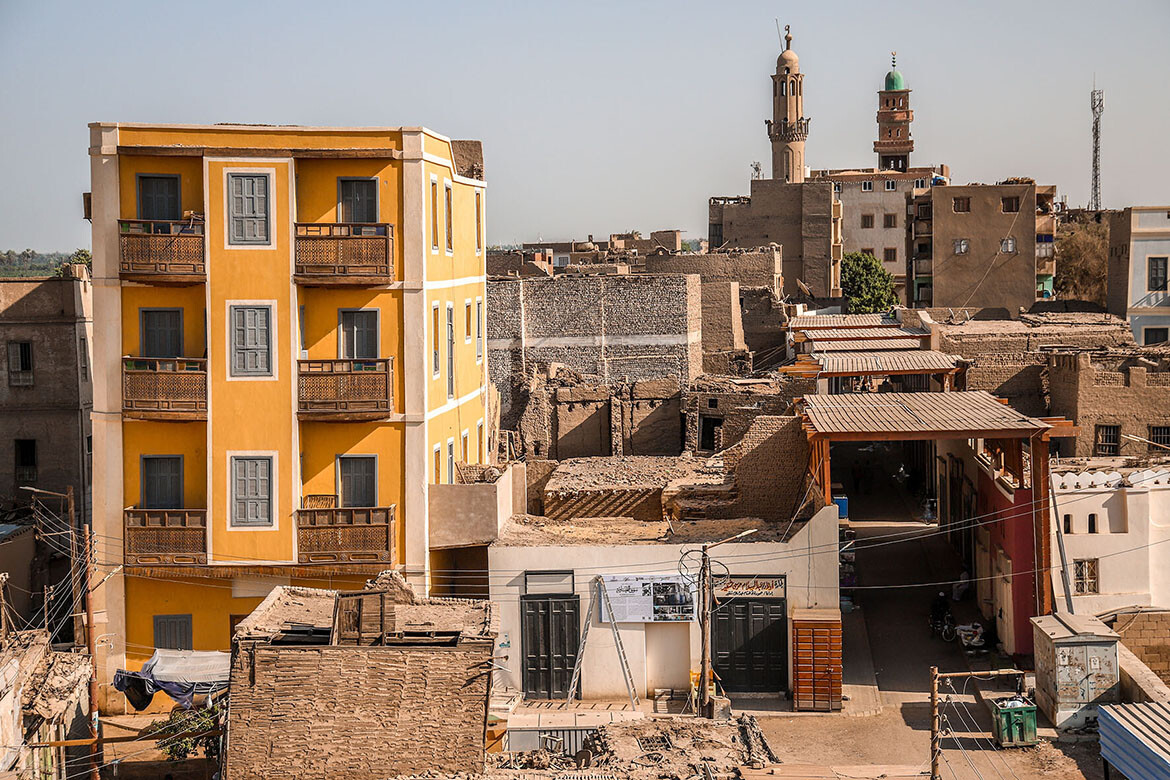
A visually striking, colourful complex whose domes reflect the rainbow island’s ochre-rich soils, providing sustainable accommodations for tourists who visit the unique landscape of Hormuz Island. The Jury described the project as a vibrant archipelago of varying programmes that serve to incrementally build an alternative tourism economy.
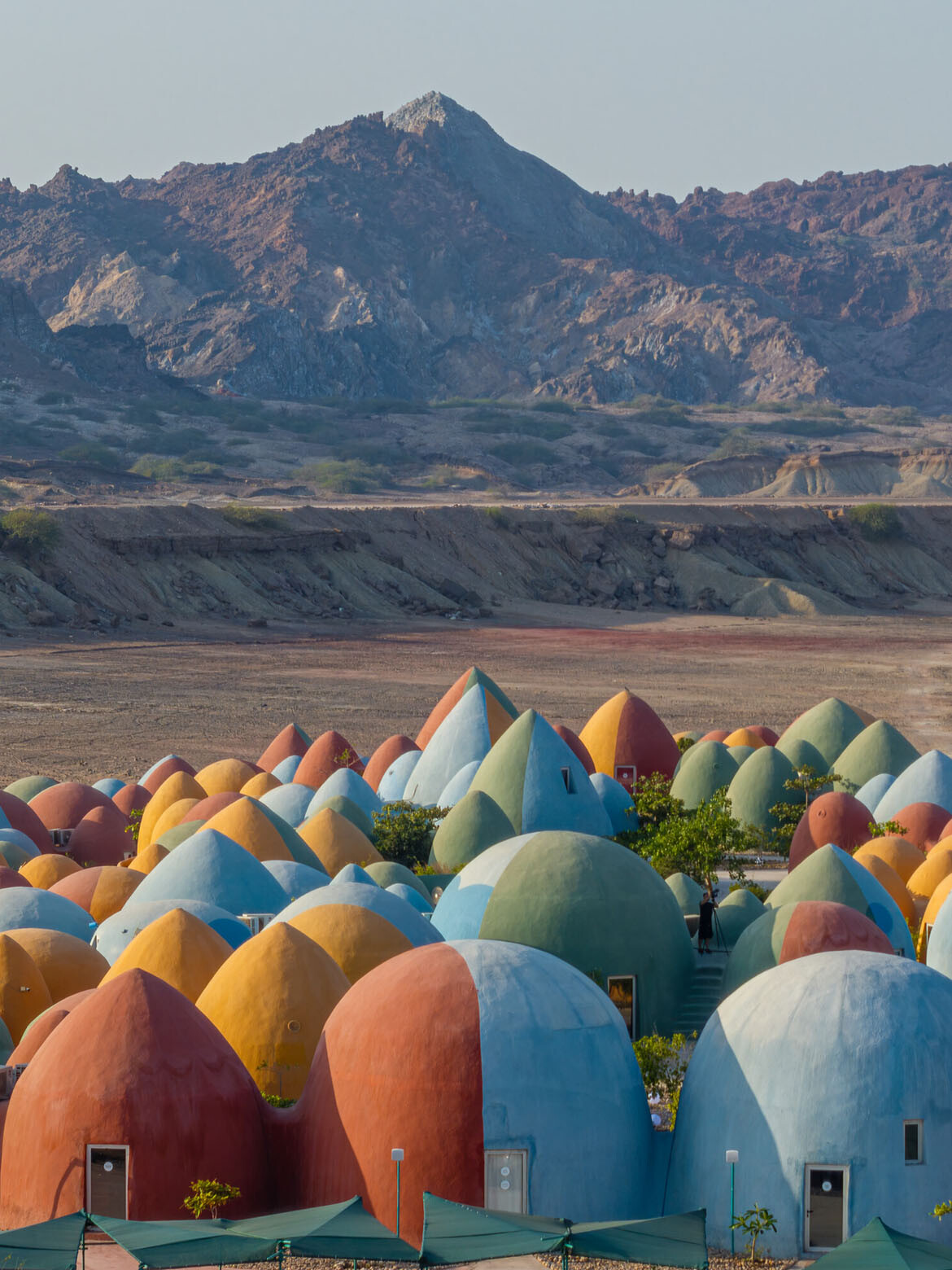
“While the project has won many awards and has received worldwide attention on social media, what has tended to remain unsaid until now is how it sits at the intersection between geology, community life and tourism – an industry which can be so destructively globalising. In its deep sensitivity to context, this project exemplifies how architecture can become a formidable force of optimism and rigorous resolve to shift the social, cultural and material pendulum.”
Previously a dilapidated station, this site has now been transformed into a vibrant urban node for pedestrians.
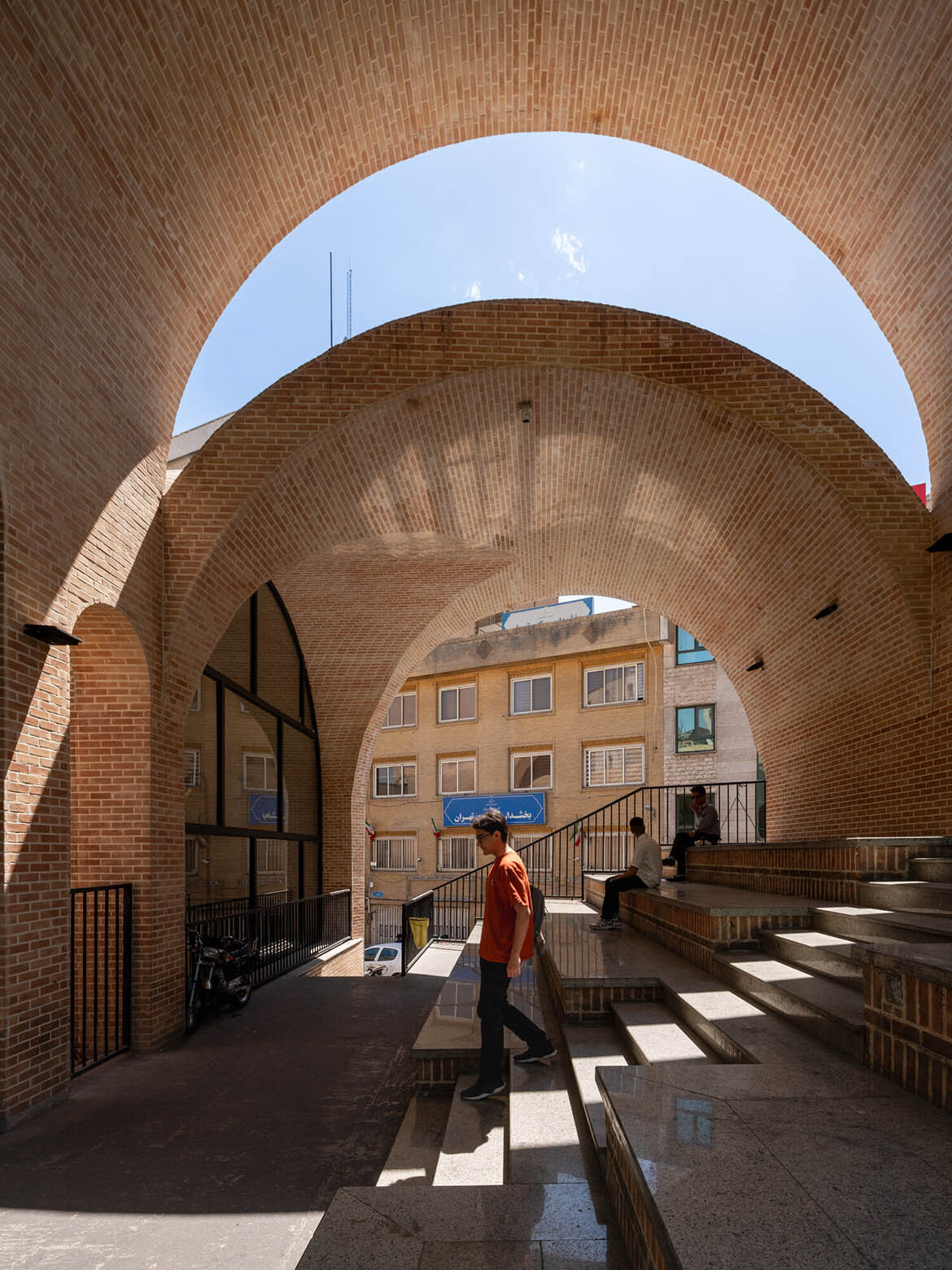
The Jury highlighted the use of local handmade brick as well as the connection with local architectural heritage: “Aesthetically, the design draws upon Iranian architectural traditions… Through its subtle strength, attention to heritage and craft, and its aim to revive pedestrian space and social interaction, the project exemplifies the role of architecture in shaping public spaces as living dialogues between history, people and ideas.”
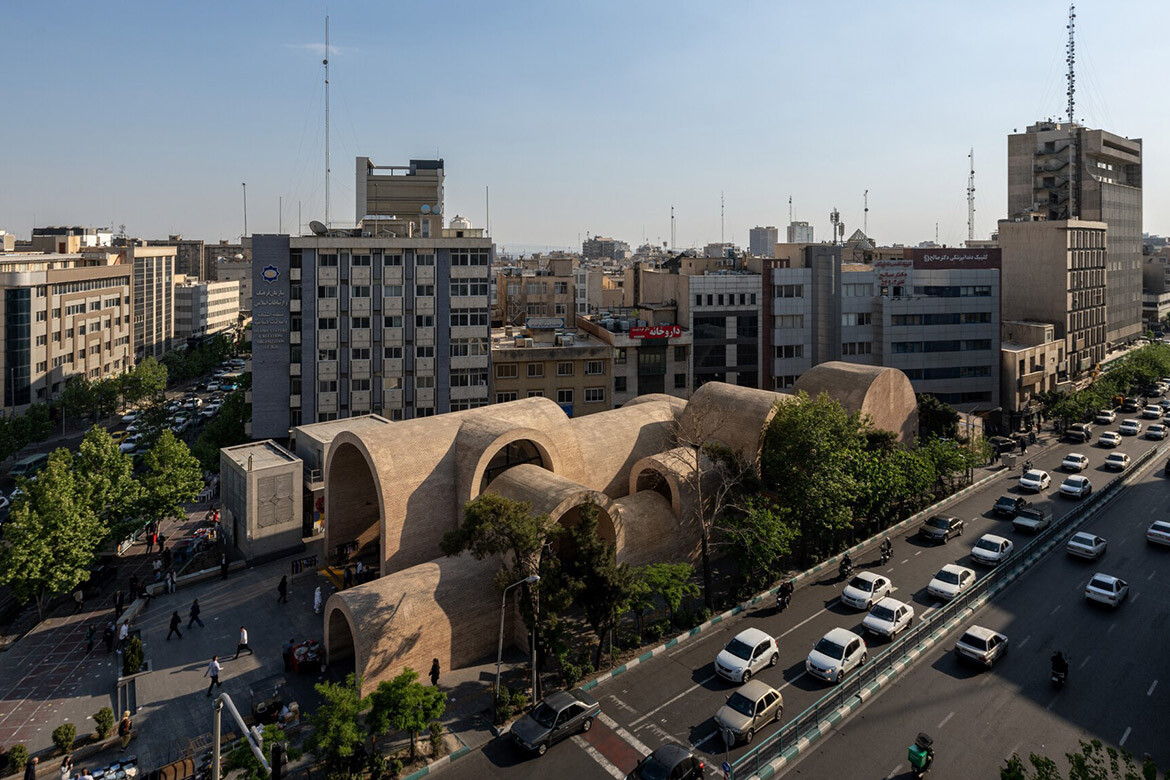
A multi-storey facility boasting joyful facades inspired by Pakistani and Arab craft, while housing a charity that aims to empower disadvantaged youth through vocational training.
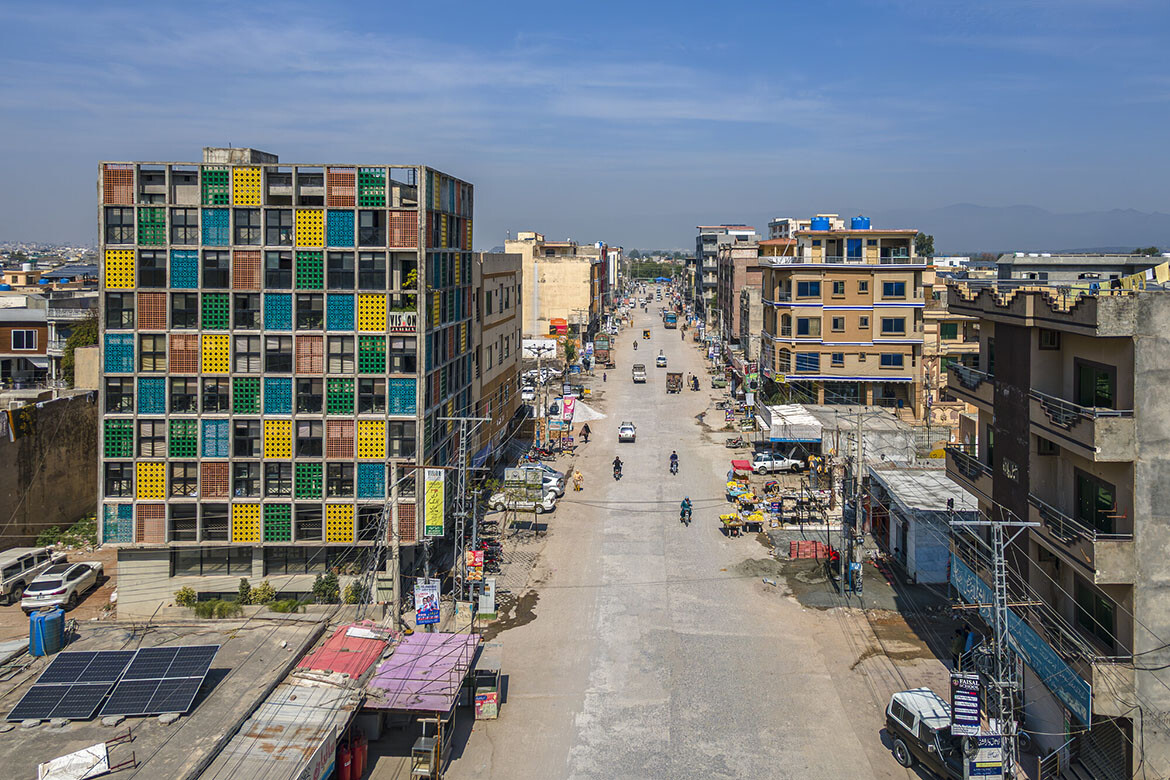
“The life within this three-dimensional cube is held by strategically important environmental values: good natural light, cross-ventilation, solar protection, low maintenance costs and robust materials,” note the Jury. “[The] combination of interpreting history to provide a visually controlled, yet joyful facade gives this building an easily recognisable and distinct surface.”
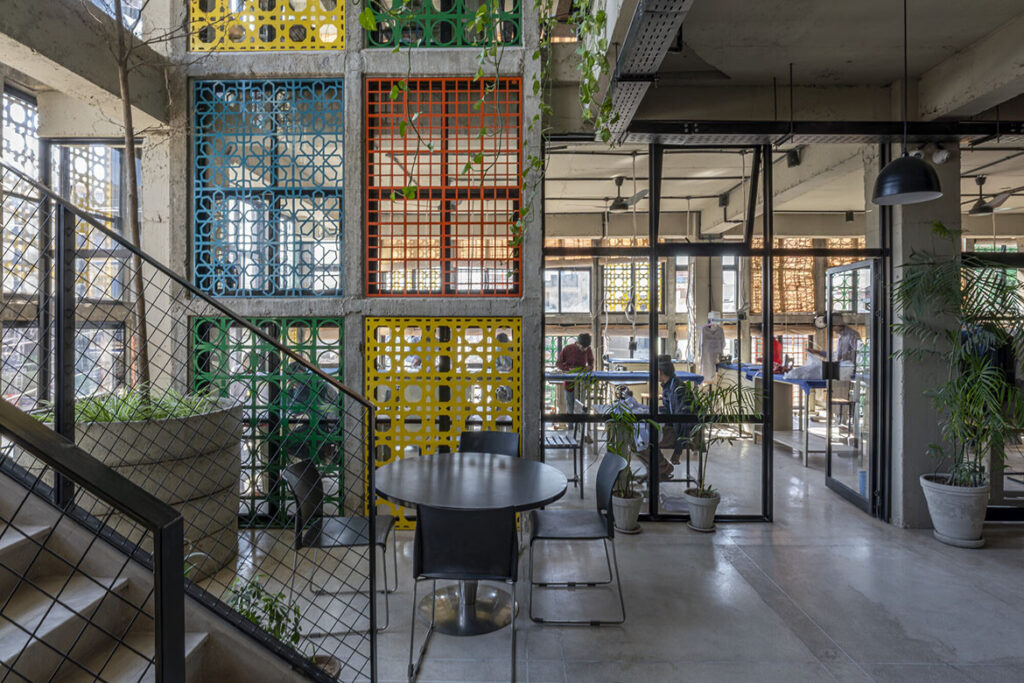
This building is designed as a multipurpose, non-profit exhibition and production space built with the input of local artisans and contractors, to become a key hub for craft, design, innovation and learning. The Jury found that the building provides a model for an architecture of connection, rooted in contemporary expressions of national identity, and asserts the importance of cultural production as a means of resistance.
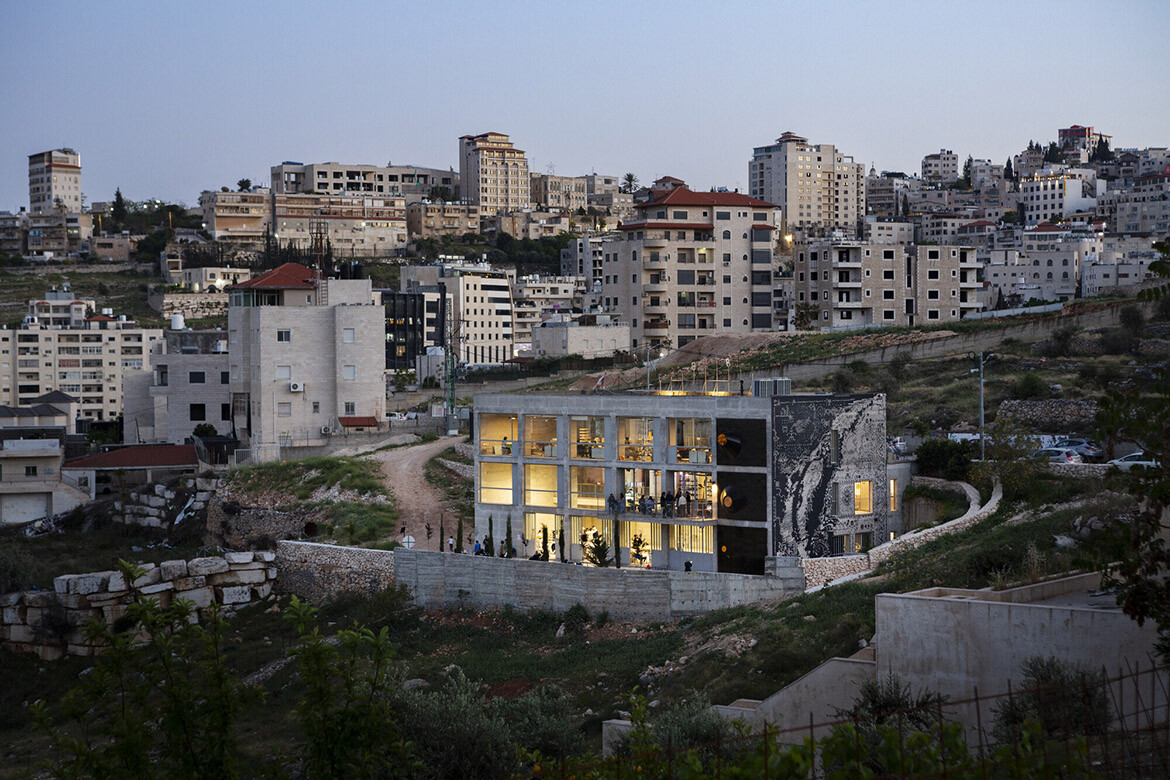
“The building manages to both blend in with the other buildings in the city through its architectural expression and stand out through its transparency as an open and welcoming gesture in the landscape,” notes the Jury. “Its bare concrete frame is complemented by locally produced artisanal elements such as the spinning signage, portholes, and murals that celebrate contemporary Palestinian production.”
AKAA Steering Committee Chair, His Highness Prince Rahim Aga Khan V, concludes: “Inspiring younger generations to build with environmental care, knowledge and empathy is among the greatest aims of this Award. Architecture today must engage with the climate crisis, enhance education and nourish our shared humanity. Through it, we plant seeds of optimism – quiet acts of resilience that grow into spaces of belonging, where the future may thrive in dignity and hope.”
INDESIGN is on instagram
Follow @indesignlive
A searchable and comprehensive guide for specifying leading products and their suppliers
Keep up to date with the latest and greatest from our industry BFF's!

Merging two hotel identities in one landmark development, Hotel Indigo and Holiday Inn Little Collins capture the spirit of Melbourne through Buchan’s narrative-driven design – elevated by GROHE’s signature craftsmanship.

For those who appreciate form as much as function, Gaggenau’s latest induction innovation delivers sculpted precision and effortless flexibility, disappearing seamlessly into the surface when not in use.

In an industry where design intent is often diluted by value management and procurement pressures, Klaro Industrial Design positions manufacturing as a creative ally – allowing commercial interior designers to deliver unique pieces aligned to the project’s original vision.

At the Munarra Centre for Regional Excellence on Yorta Yorta Country in Victoria, ARM Architecture and Milliken use PrintWorks™ technology to translate First Nations narratives into a layered, community-led floorscape.

Arranged with the assistance of Cult, Marie Kristine Schmidt joins Timothy Alouani-Roby at The Commons in Sydney.

Australia Post’s new Melbourne Support Centre by Hassell showcases circular design, adaptive reuse and a community-focused approach to work.

Signalling a transformative moment for Blackwattle Bay and the redevelopment of Sydney’s harbour foreshore, the newly open Sydney Fish Market demonstrates how thoughtfully designed public realm and contemporary market space can unite to create a landmark urban destination.
The internet never sleeps! Here's the stuff you might have missed

Signalling a transformative moment for Blackwattle Bay and the redevelopment of Sydney’s harbour foreshore, the newly open Sydney Fish Market demonstrates how thoughtfully designed public realm and contemporary market space can unite to create a landmark urban destination.

Australia Post’s new Melbourne Support Centre by Hassell showcases circular design, adaptive reuse and a community-focused approach to work.