It’s where gelato is created and enjoyed but best of all, CHICHO Gelateria and Production Lab has been expertly designed with colour and texture that is certain to delight every customer.

July 11th, 2024
As the third store for the CHICHO Gelato brand, the Mount Lawley location has been designed as an homage to the delightfully cold treat, the heritage of the clients and the surrounding suburb. The interior, designed by Bosske Architecture (Bosske) with Caroline Hickey as lead designer, is all that it should be – welcoming, colourful, experiential and highly functional – a desirable destination for one or a crowd whether old or young.
Initially there was much to do to realise the vision. The existing structure was originally a home, then an Indian restaurant and the building was in need of alteration and reconfiguration to emerge as the flagship store for CHICHO Gelato. There were challenges to the existing building, differing street and floor levels, low ceilings, multiple small rooms, unusual side entrance and internal ramps. However, Bosske has cleverly reworked the spatial plan to turn the challenges into benefits and these include glazed picture windows at the front of the building, a ramped laneway entrance at the side and an opening up of the interior into a generous and inviting space.

Hickey explains, “It was difficult with the clearances required for equipment to make the floor plan work and to get public access inside. It forced our hand to look at alternate layouts, and create a solution such as the new entry experience.”
Internally, there are different areas, front of house, a production kitchen and an alfresco courtyard. Passersby can glimpse the three zones and understand the process of making, serving and consuming, while those inside have site lines across the shop. The production aspect meant that careful planning was necessary to ensure that both the functionality and the aesthetic, that is colourful and unique, were in step with each other.
“We wanted to give very clear connection between the kitchen and the shop front but knew the operational times differed, so, we created a backdrop through the glass, that spoke to the store, but had its own personality.” says Hickey
The colour and material palettes of the interior are textural, varied and reflect the surrounds of Mount Lawley’s Art Deco architecture and post-immigrant housing. Front of house, Winckelmans porcelain floor tiles are laid in a custom diagonal checkerboard pattern incorporating blue, cream, tan and black. The deep red perforated metal menu board is a visual stand out and ensures customers eyes are squarely on the products available.
Another delicious venue: LVN Restaurant by Georgie Shepherd Interior Design

The counters are topped with Pilbara Gold Dolomite stone in cream, striated with orange and tan hues and a brighter orange two pack finish graces the cupboards below. However, the pièce de résistance, is the vaulted and rolled corrugated iron ceiling installation that actually enhances the low ceiling height and, along with perforated panels, helps with the acoustics in store.
The scooped cellar-like ceiling is repeated in the façade of the undercounter cupboards of the island bench where customers can sit and relax with a gelato and espresso. The kitchen walls have been lined in VitrA PRO tiles with a chequerboard colour palette of blue and tobacco. The wash area is articulated as a portal in Anthracite tiles that marks the separation of cold and hot kitchens.
“There are multiple materials, patterns and textures, making the layering rich and intense and drawn from the local neighbourhood.” reflects Hickey.
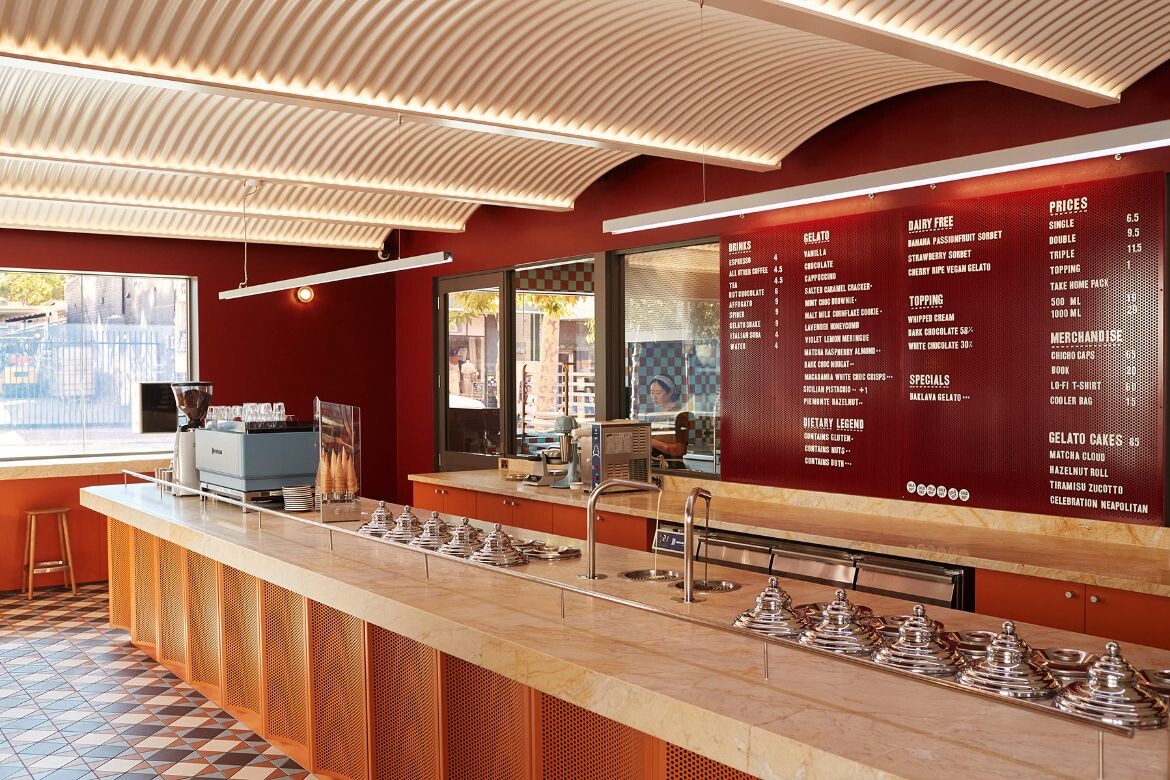
While CHICHO Gelateria and Production Lab is now a destination for lovers of the frozen ice, it is the interior design and architecture that will linger long in the memories of customers. What was once a multiroom building in need of repair has been opened up, with a fabulous colour palette that mixes and matches, to create the atmosphere which is both authentic and lends gravitas to the whole. The design reflects its location, its place in the built landscape and brings a certain familiarity to customers.
Hickey comments, “The clients pride themselves in their product that is fresh and local. They currently have two stores in Northbridge and Fremantle, both of which are of their place as well. They have a different kind of palette and, this being their third store, feels like it has a similar DNA, but is unique. Conceptually and as a brand, they thought of this store as the mother store and the other two stores being the children – they think of it as Nonna’s home.”
Bosske has pushed the envelope on this project and credit must also go to its clients who understood the vision. This is a place that celebrates people coming together, just like Nonna’s home, it is open and welcoming. Through thoughtful design, a wonderful use of colour, pattern and layering, Bosske Architecture has created quite the destination in Perth.
Bosske Architecture
bosske.com.au
Photography
Duncan Wright and Traianos Pakioufakis




Next up: Fireflies and sushi where Tokyo meets Sydney hospitality design
INDESIGN is on instagram
Follow @indesignlive
A searchable and comprehensive guide for specifying leading products and their suppliers
Keep up to date with the latest and greatest from our industry BFF's!

Welcomed to the Australian design scene in 2024, Kokuyo is set to redefine collaboration, bringing its unique blend of colour and function to individuals and corporations, designed to be used Any Way!

Rising above the new Sydney Metro Gadigal Station on Pitt Street, Investa’s Parkline Place is redefining the office property aesthetic.
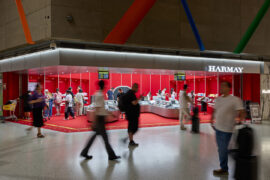
With its latest outpost inside Shanghai’s bustling Hongqiao International Airport, HARMAY once again partners with AIM Architecture to reimagine retail through colour, movement and cultural expression.
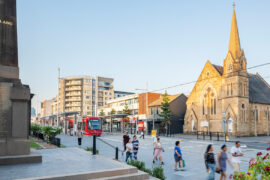
Australia’s first planted light rail corridor sets new benchmark for transport-led urban transformation.
The internet never sleeps! Here's the stuff you might have missed
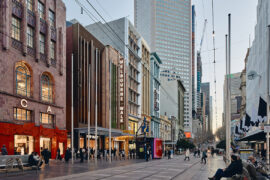
Buchan weaves heritage and contemporary retail across a 3,600sqm site featuring dual-branded hotels, arcades and revitalised laneways.
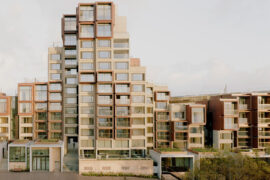
BVN’s Sirius Redevelopment has been named one of two joint winners of The Building category at the INDE.Awards 2025. Celebrated alongside Central Station by Woods Bagot and John McAslan + Partners, the project reimagines an iconic Brutalist landmark through a design approach that retains heritage while creating a vibrant, sustainable future for Sydney.