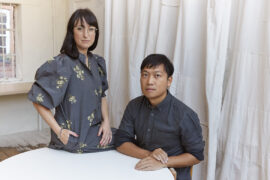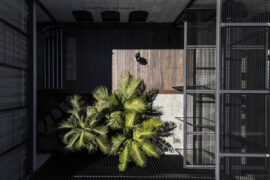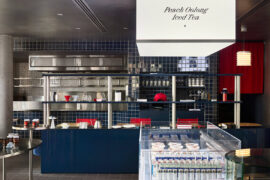CapitaMall Skyview is a new shopping centre in Chongqing, China designed by CLOU architects and offering a layered interior that mirrors the city’s distinctive urban landscape.

June 30th, 2025
CapitaMall Skyview is a 100,000-square-metre community shopping centre located in Chongqing’s Ranjiaba district, within the city’s inner ring road. Designed by CLOU architects, the project was conceived as both a retail hub and a local gathering place, offering a mix of shopping, food and edutainment experiences aimed at meeting the evolving needs of nearby residents.
The interior design draws on Chongqing’s distinctive urban character – defined by its layered topography, staircases and alleyways – to create a spatial experience that mimics the cinematic quality of the city’s streets. A palette of monochromatic materials and bold colours, particularly Klein Blue, is used in contrast to neutral backgrounds to create visual identity and orientation throughout the space. Interior features such as bridges, lifts and balconies connect the mall’s multiple levels, forming a dynamic network of walkways that encourage exploration.

The project uses design as a subtle but functional wayfinding strategy. Instead of relying heavily on signage, it integrates spatial cues – from textures and lighting to ceiling patterns – to intuitively guide movement. Signage, when used, aligns with the overall design language and features clean typography and colour-coded levels to reinforce navigation without disrupting the visual rhythm. Materials such as silver anodised stainless steel and white aluminium support a consistent and modern aesthetic.
CLOU’s design treats the mall as a continuous urban streetscape, populated by small shops, cafés and kiosks. These elements transform corridors into informal public spaces, blurring the line between circulation and congregation areas. The result is an interior environment that is deliberately layered, easy to navigate and reflective of Chongqing’s built environment.
Related: The Yoohoo Museum by Aedeas

Additional collaborators on the project include LEOX (lighting design), WAA+ (landscape design) and CTDI (local design institute). The signage was also developed by CLOU.
CLOU Architects
clouarchitects.com
WAA+ (Landscape Design)
waa-ap.com
Photography
Archexist









Listen to this podcast episode with Gensler’s Robbie Robertson
INDESIGN is on instagram
Follow @indesignlive
A searchable and comprehensive guide for specifying leading products and their suppliers
Keep up to date with the latest and greatest from our industry BFF's!

At the Munarra Centre for Regional Excellence on Yorta Yorta Country in Victoria, ARM Architecture and Milliken use PrintWorks™ technology to translate First Nations narratives into a layered, community-led floorscape.

In an industry where design intent is often diluted by value management and procurement pressures, Klaro Industrial Design positions manufacturing as a creative ally – allowing commercial interior designers to deliver unique pieces aligned to the project’s original vision.

For a closer look behind the creative process, watch this video interview with Sebastian Nash, where he explores the making of King Living’s textile range – from fibre choices to design intent.

Merging two hotel identities in one landmark development, Hotel Indigo and Holiday Inn Little Collins capture the spirit of Melbourne through Buchan’s narrative-driven design – elevated by GROHE’s signature craftsmanship.

Founded by Simone McEwan and Sacha Leong, NICE PROJECTS is a globally connected studio built on collaboration, restraint and an ego-free approach to architecture and design.

In their first major commercial project to date, Woodward Architects brings a bespoke sense of craft and material authenticity to this wellness destination in Balgowlah.
The internet never sleeps! Here's the stuff you might have missed

Suupaa in Cremorne reimagines the Japanese konbini as a fast-casual café, blending retail, dining and precise design by IF Architecture.

In their first major commercial project to date, Woodward Architects brings a bespoke sense of craft and material authenticity to this wellness destination in Balgowlah.