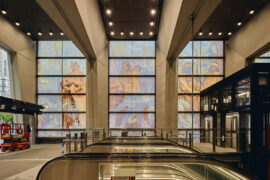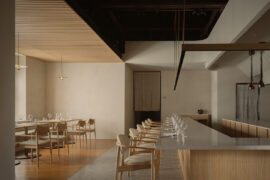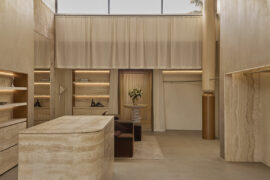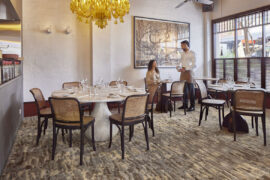The Yohoo Museum, situated in Hangzhou’s Yuhang District, is a project integrating cultural heritage and modern architectural innovation.

January 22nd, 2025
Designed by Aedeas under the leadership of Global Design Principal Ken Wai, this 5356-square-metre structure reflects a deep connection to the historical and urban context of its location. Completed in 2024, the museum anchors the Liangzhu Yohoo Park, a cultural hub that bridges the city’s rich past with its contemporary aspirations.
The architectural concept draws inspiration from jade, a material historically revered in Chinese culture for its symbolic significance in rituals and artistry. The museum’s aerial view reveals an intricate double-ring structure, evoking two interlocking jade rings. This design is an attempt to symbolise the harmonious relationship between the ancient Liangzhu culture and the Grand Canal, acting as a bridge between the historical and the modern.

This jade-like design is not merely symbolic but also functional. The building’s form is a singular steel frame with edges that gently elevate off the ground, creating an appearance of weightlessness. This seemingly gravity-defying structure houses two public courtyards, connected by a circular light well that draws natural light deep into the space, reflecting a symbolic connection between heaven and earth.
Meanwhile, materiality and transparency are central to the museum’s aesthetic. The south-facing main entrance features translucent multilayered emerald glass, ensuring an evenly lit interior. On the north side, a large glass curtain wall offers expansive views of the surrounding landscape, further showcasing the interplay between interior and exterior spaces. As Ken Wai notes, the glass panels achieve “a subtle balance of opacity and transparency,” embodying jade’s dual qualities of delicacy and strength.
Related: Junya Ishigami in China

The museum’s design also promotes public engagement through its open and inviting spatial arrangement. Slightly elevated edges on either side of the building create open plazas that accommodate recreational and social activities. A dynamic piazza on the west side extends towards the lake, while the north façade’s white jade-textured glass enhances the structure’s ethereal presence.
Visitors approach the museum via scenic trails that weave through the park, culminating in panoramic views of the lake and surrounding area. The undulating roof further contributes to the building’s visual dynamism, appearing to shift form when seen from different angles. This element ensures the museum becomes a landmark that captures the evolving spirit of Hangzhou.

Aedeas’ design for Yohoo Museum is all about integration of cultural symbolism and innovative architecture. By drawing from the region’s heritage and leveraging cutting-edge design principles, the structure embodies a forward-thinking approach to urban cultural spaces. As Ken Wai concludes, it is a “pioneering art destination that offers a multi-dimensional interactive space for the community.”
Aedeas
aedas.com









Further reading – artificial intelligence, Metabolism and crisis in mid-20th-century Tokyo
INDESIGN is on instagram
Follow @indesignlive
A searchable and comprehensive guide for specifying leading products and their suppliers
Keep up to date with the latest and greatest from our industry BFF's!

In a tightly held heritage pocket of Woollahra, a reworked Neo-Georgian house reveals the power of restraint. Designed by Tobias Partners, this compact home demonstrates how a reduced material palette, thoughtful appliance selection and enduring craftsmanship can create a space designed for generations to come.

Herman Miller’s reintroduction of the Eames Moulded Plastic Dining Chair balances environmental responsibility with an enduring commitment to continuous material innovation.

Now cooking and entertaining from his minimalist home kitchen designed around Gaggenau’s refined performance, Chef Wu brings professional craft into a calm and well-composed setting.

In an industry where design intent is often diluted by value management and procurement pressures, Klaro Industrial Design positions manufacturing as a creative ally – allowing commercial interior designers to deliver unique pieces aligned to the project’s original vision.

Ingrid Bakker, Principal and Joint Project Director at Hassell, discusses the wider importance of the “city-shaping” Metro Tunnel completed alongside WW+P Architects and RSHP.

The Japanese firm brings elements of calm into Loca Niru, a fine-dining restaurant housed in a 146-year-old mansion in Singapore.
The internet never sleeps! Here's the stuff you might have missed

At Dissh Armadale, Brahman Perera channels a retail renaissance, with a richly layered interior that balances feminine softness and urban edge.

Finding inspiration from the textures, geometries and mineral hues of landscape formations, Godfrey Hirst has released a new carpet tile collection that offers earthly treasures to enhance commercial office and hospitality spaces.