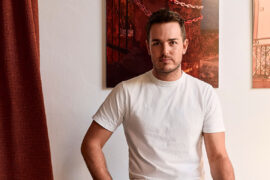In Newcastle’s CBD, Coverite Projects transformed a blank floorplate into a workplace with soul, using Milliken flooring to balance industrial grit with residential warmth and intuitive wayfinding.

June 19th, 2025
At Level 12, 727 Hunter Street, Newcastle, a former blank canvas has been reimagined as a modern and functional workplace that feels as much like a home as it does an office. Designed by Coverite Projects as the company’s own headquarters, the fit-out draws on the firm’s holistic approach to architecture, interiors, construction, and project management. At the heart of the vibrant design vision is a desire to create a comfortable, welcoming space that supports collaboration, showcases the building’s panoramic views, and reflects the city’s industrial character – all anchored by carefully curated flooring finishes from Milliken.

“The office at 727 is Coverite Project’s home, and we wanted to create a space that referenced aspects of ‘home’ in the design and layout,” explains Rebekah Martin, Design Manager at Coverite Projects. “The focus was on large, open-plan spaces that feature the spectacular 270-degree views, but also provide moments of warmth and focus within the larger space.”
Balancing this openness with functional requirements presented one of the key challenges – and opportunities – of the site. “Efficiency of arrangement and ensuring enough quiet and meeting spaces in the more in-bound areas of the floor plan were essential,” says Martin.
Flooring played a pivotal role in addressing this challenge – and Coverite Projects turned to Milliken for the solution. With this approach, texture and pattern became more than aesthetic considerations, offering a strategic tool for wayfinding and zoning. “The flooring serves to delineate between primary circulation and high-traffic areas, and dedicated workspaces within the office,” says Martin. “The softer, warmer areas are carpeted, while the main circulation areas are vinyl.”

Across the space, a dynamic palette of Milliken products was specified to articulate these zones and bring the design vision to life. These included geometric carpet tiles in steel and coal tones – echoing Newcastle’s industrial heritage – alongside concrete-look vinyl planks that offer durability without compromising on visual appeal. “The aesthetic of the office is a modern industrial feel with soft residential styling,” says Martin. “The Milliken products provided the patterning and tones we needed while also creating warmth and softness.”


The specification from Milliken included a high-luster yarn and a low embodied carbon collection. The Heavy Meta design in Alloy with the Zinc colour palette was combined with the Foundry design in foil colourway. These flooring finishes created a unified and layered design that complements the office’s hybrid nature.


Coverite Project’s long-standing relationship with Milliken was instrumental in the success of the project. “The Milliken team are exceptional and attentive, and make design, procurement and installation that much easier,” says Martin. “The sampling process was also great – we were able to test a number of products to ensure the tones and patterns were exactly what we were after.”
Milliken’s environmental credentials were an added benefit for the fit-out and align with Coverite Project’s own future-focused values. Milliken’s M/PACT™ Carbon Neutral Program ensures all carpet tiles, LVT and entrance flooring are certified carbon neutral – offsetting their entire cradle-to-gate impact. Milliken also continues to invest in greener manufacturing, from solar-powered facilities to recycled content in their cushion backing.


Ultimately, the Milliken flooring provided a foundation for a workspace that feels both highly functional and emotionally evocative. “We set out to create a home for our team and those that visit us here,” says Martin. “From the warm and inviting lounge at our entry to the open-plan ‘living’ areas and sunlit boardroom, we’ve created a comfortable and familiar place to work that we are super proud of – and the flooring provides the perfect foundation to our office’s aesthetic.”
INDESIGN is on instagram
Follow @indesignlive
A searchable and comprehensive guide for specifying leading products and their suppliers
Keep up to date with the latest and greatest from our industry BFF's!

Merging two hotel identities in one landmark development, Hotel Indigo and Holiday Inn Little Collins capture the spirit of Melbourne through Buchan’s narrative-driven design – elevated by GROHE’s signature craftsmanship.

In an industry where design intent is often diluted by value management and procurement pressures, Klaro Industrial Design positions manufacturing as a creative ally – allowing commercial interior designers to deliver unique pieces aligned to the project’s original vision.

Knoll unveils two compelling chapters in its uncompromising design story: the Perron Pillo Lounge Chair and new material palettes for the Saarinen Pedestal Collection.

From furniture and homewares to lighting, Dirk du Toit’s Melbourne-based studio Dutoit is built on local manufacturing, material restraint and the belief that longevity is central to sustainable design.
The internet never sleeps! Here's the stuff you might have missed

Now cooking and entertaining from his minimalist home kitchen designed around Gaggenau’s refined performance, Chef Wu brings professional craft into a calm and well-composed setting.

From six-pack flats to design-led city living, Neometro’s four-decade trajectory offers a lens on how Melbourne learned to see apartment living as a cultural and architectural aspiration rather than a temporary compromise.