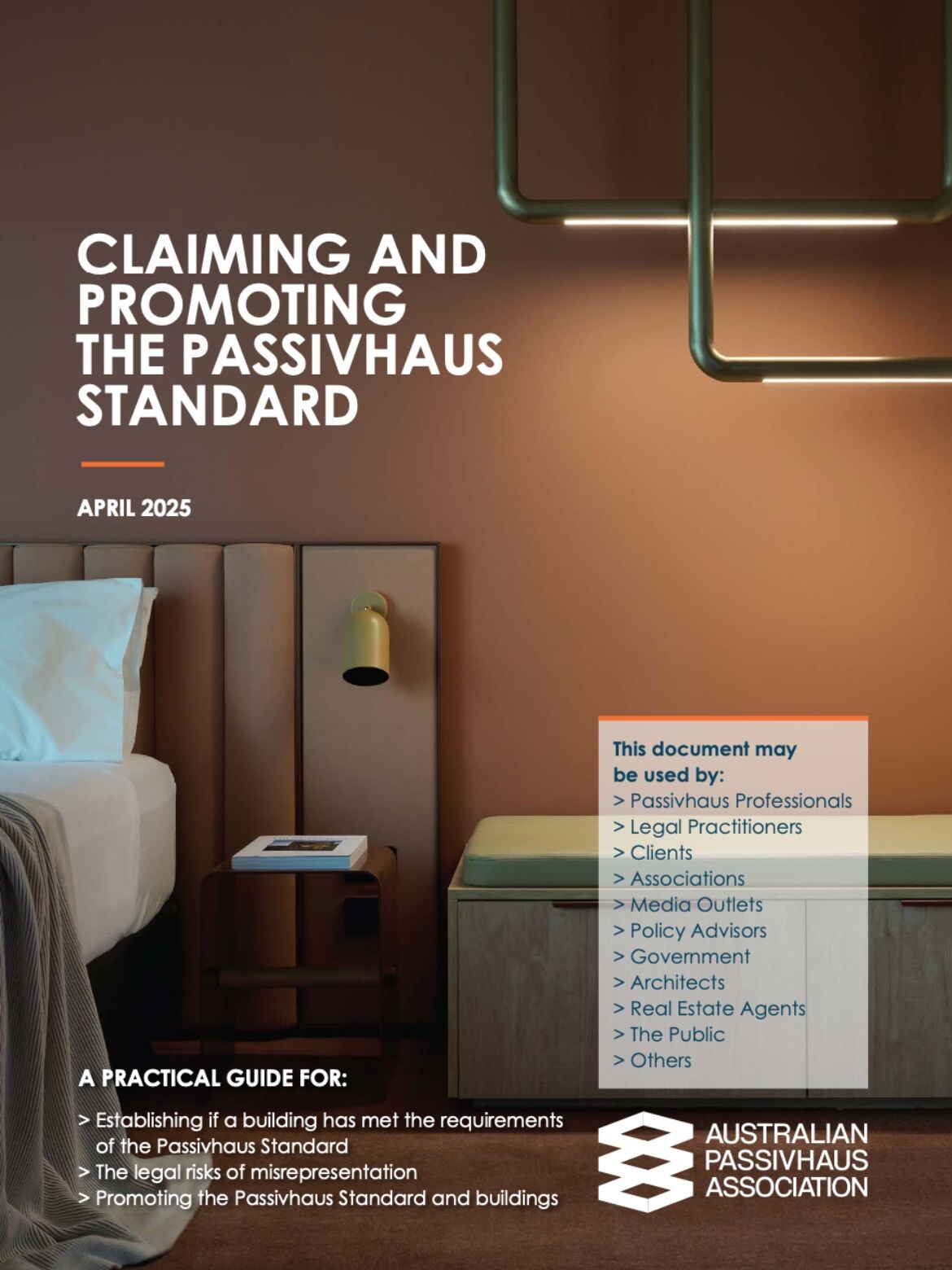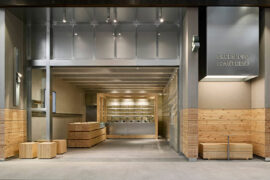The Australian Passivhaus Association (APA) has released a guide outlining the process for achieving the international Passivhaus Standard, providing clarity on appropriate use of the term and the legal risks of incorrect assertions.

ANMF House by architects Bayley Ward, photo by Earl Carter.
June 17th, 2025
Passivhaus (or Passive House) was developed in the ‘90s in Germany as a set of specific criteria that must be collectively achieved to meet the Passivhaus Standard. The criteria – which are objectively measured during both construction and operationally upon completion – centre around heating, cooling, renewable energy and airtightness and deliver myriad environmental, cost saving and health benefits.
Similar guides were recently released by the UK’s Passivhaus Trust and the PHINZ in New Zealand. The localised, open-source document – Claiming and Promoting the Passivhaus Standard – ultimately aims to uphold the global credibility of Passivhaus.

“The Passivhaus Standard is a comprehensive quality assurance standard for energy efficient buildings,” says APA CEO, Alexia Lidas. “It has been around more for than 30 years but has gained significant traction more recently as we get serious about carbon emissions, dealing with major climate events and improving liveability. In the last 12 months the number of buildings seeking certification has risen by 86 per cent – which is just fantastic.”
Lidas continues: “However, with such fast adoption, we’ve observed that not everyone understands what’s required to meet the Passivhaus Standard. Only buildings that meet all criteria prescribed by the global governing body, Passive House Institute (PHI), can claim to be ‘Passivhaus.’
Related: Toolkit for climate-resilient design

“We’ve seen material promoting builds as ‘adhering to Passivhaus principles,’ but this term is misleading and undermines the rigour of the Standard. It needs to be thought of like a qualification for a building. Just as a few papers wouldn’t equate to a degree, a couple of sustainable initiatives don’t equate to a structure being Passivhaus. Regardless of whether project leaders are well-meaning but misguided, or unfairly leveraging a reputed Standard, it needs to stop, and the APA will be monitoring the use of the term closely,” she says.
Michael Morrissey is a Partner at legal firm Speirs Ryan wand is consulting on an increasing number of projects incorporating high performance principles. “It’s crucial for clients to be very clear what the difference is when they are procuring a Passivhaus Standard Project from the outset and for builders and designers to be able to properly understand and engage with the Standard,” he says. “Getting this right and including it, within your contract will set the project up for legitimate success.”
The guide democratises language and includes useful resources such as a roadmap connecting project outcomes with legally correct terminology; clarification on quality assurance and the four key performance criteria; advice on where to seek local, practical assistance; and warnings around potentially deceptive and misleading conduct.

Lidas says the guide clearly states a building should not be described as Passivhaus Standard unless it has been modelled in the Passive House Planning Package (PHPP) and meets all the requirements, which includes onsite verification methods.
“The Passive House Institute has established a process for buildings to achieve the Passivhaus Standard and working with the support of an accredited certifier is the most efficient way to succeed. Global evidence has shown those who choose to self-report run a much higher risk of not being adequately up to Standard and being legally exposed. Even with the best of intentions this can be an astronomically costly mistake because the international community is committed to upholding the Standard.”

“We are in support of all sustainable building initiatives, but we make no apologies that achieving Passivhaus Standard is not an easy feat,” she concludes. “We will ruthlessly uphold the rigour and reputation of Passivhaus, which has been delivering superior environmental, cost-saving, comfort and health benefits for decades.”
Claiming and Promoting the Passivhaus Standard, can be downloaded from the Australian Passivhaus Association’s website here.
Australian Passivhaus Association
passivhausassociation.com.au
Next up: Book review of ‘Rethinking Plastics in Product Design’
INDESIGN is on instagram
Follow @indesignlive
A searchable and comprehensive guide for specifying leading products and their suppliers
Keep up to date with the latest and greatest from our industry BFF's!

London-based design duo Raw Edges have joined forces with Established & Sons and Tongue & Groove to introduce Wall to Wall – a hand-stained, “living collection” that transforms parquet flooring into a canvas of colour, pattern, and possibility.

For those who appreciate form as much as function, Gaggenau’s latest induction innovation delivers sculpted precision and effortless flexibility, disappearing seamlessly into the surface when not in use.

Hecker Guthrie brings a natural, material-led design to Green Cup’s new Chadstone store, pairing pine, steel and glass with a grab-and-go layout inspired by the brand’s fresh, organic ethos.

The eponymous practice founder reflects on four decades of work in a new book launched by Lord Mayor Clover Moore, tracing lessons from New York to Sydney and revisiting seminal works including 8 Chifley Square and the Andrew “Boy” Charlton Pool.
The internet never sleeps! Here's the stuff you might have missed

The Australian Design Centre (ADC) has announced that the organisation can no longer continue without adequate government funding to cover operational costs.

Auckland Design Week returns for its third edition in March, unveiling an expanded programme and a renewed focus on the relationship between people, communities and the places they shape.