This secondary school design challenges convention of form and facilitates the new thinking that is shaping pedagogical environments. Here’s how.

August 1st, 2023
Conceived as a vertical school by BLP, Port Melbourne Secondary College (PMSC) has been realised as a progressive learning hub for both students and the local community. Sited within a designated precinct for advanced technology, innovation, and education, the school is part of Australia’s largest urban renewal project.
Connecting Melbourne’s CBD to the Bay, Fishermans Bend, comprising 480 hectares in the heart of Melbourne, is projected to house 80,000 people by 2050 while providing employment for a further 80,000.
This article was first published in INDESIGN Magazine, read the full issue online.

Though increasingly gentrified, Fishermans Bend has a long history of industrial use with the 1930s seeing a dramatic expansion of industry and Port Melbourne’s increased prosperity. Moreover, throughout the mid-century, the area’s multicultural population swelled with English and European migrants arriving through Station Pier before heading straight to the Fishermans Bend migrant hostel.
As Ariel Lopez, principal and project director, BLP explains, it was essential to the design of PMSC that the architecture reflect the complex nature of the area’s history. As such, the contemporary form of the building relates to iconic maritime elements of Port Melbourne.
Related: Wurun Senior Campus takes education design to new heights
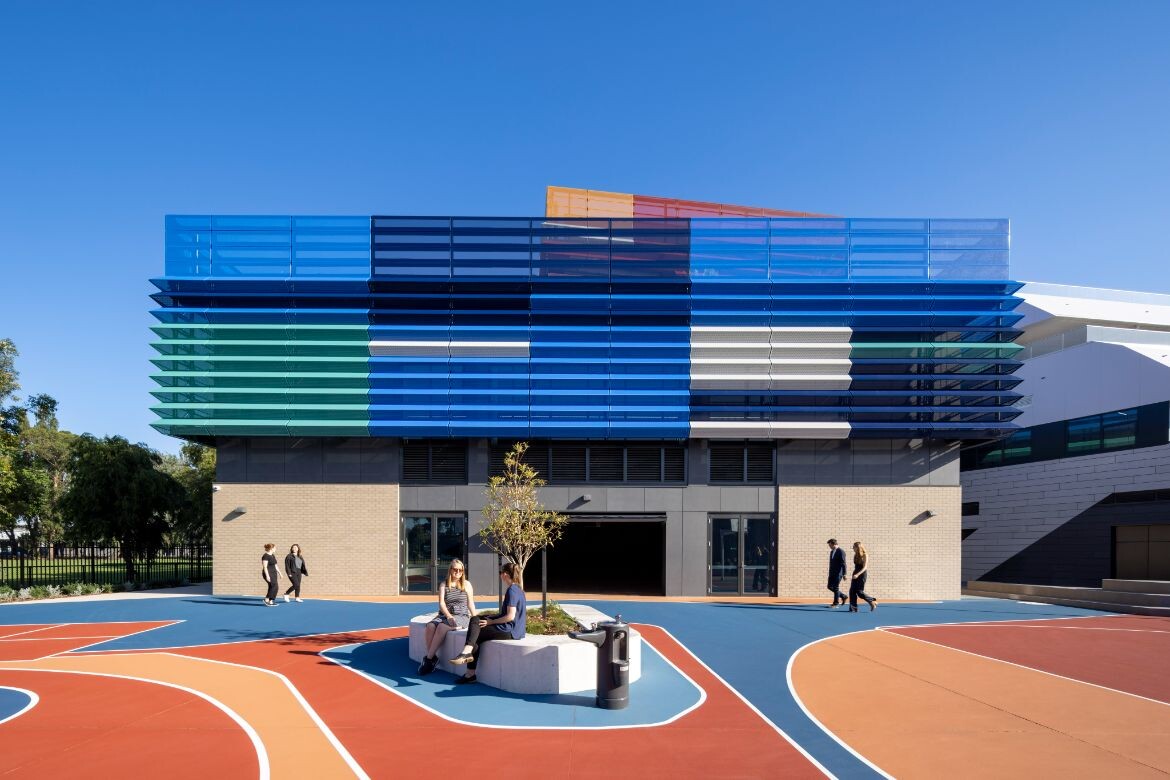
To the road side, the building overtly articulates the form of a large white ship, not dissimilar to The Spirit of Tasmania, which is often seen in the bay: “We wanted to make reference to the many people whose first experience of Australia was the ships landing here. For many migrants this area was where they walked every day to go to and from work, so it was important” says Lopez.
The park side portion of the building takes its form from the stacked containers typical to an industrial port: “Being the first piece of social infrastructure within this new way of thinking about the area, it had to be prominent and make reference to the past” says Lopez, who also notes the grounds surrounding the building make “reference to the sand dunes of Fishermans Bend before occupation where the Aboriginal community fished.”

Current education mores, hold the whole of a child’s development as impactful to critical and creative thinking, with problem solving, computational thinking, ethical reasoning and metacognition, increasingly seen as the norms of a progressive education.
All aspects of a child’s development have been considered through collaborative consultation with The Department of Education, school principals, the community, and the Fishermans Bend Taskforce.
The building’s flow from indoor to outdoor for example, offers students a choice of socialised spaces for engaging and learning as well as places conducive to introspection. Deemed critical to teen development, these choices foster self-regulation, independence, and confidence.

“One of the key messages from the department was the school is to serve all learners. We designed spaces accessible to every student regardless of where they are in the learning path,” remarks Lopez. “Our design solution ensures all users are supported by the building, its operations and the design’s ethological approach, being one of the key elements for a healthy supportive environment” he says.
Compounding this, the school design supports the idea that every child learns at their own pace in that “it is able to accommodate the individual curriculum development the school Principal advocates, with myriad series of spaces” says Lopez of the many different configurations within the design.

A central social staircase invites students to casually interact with breakout spaces for impromptu meetings and quiet reflection. Core to this staircase’s success is the reduced acoustic levels, which allow the stairs to be quite despite being bustling with activity. The coloured acoustic panels also assist with wayfinding.
Landscaped terraces and rooftops are used both socially and as classrooms to take advantage of the natural airflow and daylight, while indoor and outdoor gyms connect with adjacent public sports fields to support general physical and mental health.

The building design is further cognisant of day to day health with natural ventilation only augmented with air-conditioning as needed. The atrium moreover acts as a chimney to vent the building each night, while solar panels, water retention and low VOC have all been incorporated. Future proofing has also been considered with battery ready areas and an integral colour facade requiring no future painting.
Sharing the ground floor with the community as four quadrants comprising foodtech, library (two storeys), performing arts and gym, the four zones can be opened to the public independently to the use of the school.

Rising above this are the curriculum specific class rooms with school years separated across the floors rising from youngest to oldest as the building is ascended: “Creating a common ground for students, staff, and the community to come together resulted in a fully accessible and welcoming ground plane, with a variety of spaces planned vertically above for calm, retreat, and engagement,” says Tara Veldman, BLP managing director.
With an outdoor space adjacent to each teaching space and a beautiful and central timber pod to accommodate the staff, there is an imbued consideration for both teachers and students that underlies this project.
This article was first published in INDESIGN Magazine, explore the full issue here.
Billard Leece Partnership
blp.com.au
Photography
Dianna Snape


We think you might also like this story on BLP’s work on Campbelltown’s award-winning expansion.
INDESIGN is on instagram
Follow @indesignlive
A searchable and comprehensive guide for specifying leading products and their suppliers
Keep up to date with the latest and greatest from our industry BFF's!

For Aidan Mawhinney, the secret ingredient to Living Edge’s success “comes down to people, product and place.” As the brand celebrates a significant 25-year milestone, it’s that commitment to authentic, sustainable design – and the people behind it all – that continues to anchor its legacy.

A longstanding partnership turns a historic city into a hub for emerging talent
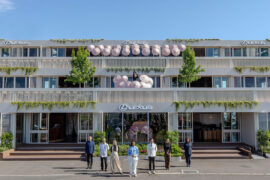
Melbourne interior designer Brahman Perera creates three-level trackside space exploring synthesis of craft and technology.
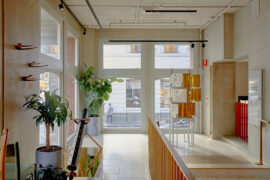
Stylecraft and NGV call for furniture and lighting designs addressing small-space living, with $20,000 prize and commercial development opportunity.
The internet never sleeps! Here's the stuff you might have missed
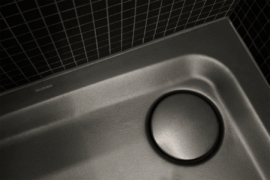
Overlooking Berlin Zoo, the suites of the 25hours Hotel Bikini Berlin curate the sustainability ethos in an entirely unique and dynamic aesthetic. Think natural fabrics and materials, jewel-hued colours, curves and cushions, spa-like bathrooms and hammocks with views over urban greenery.
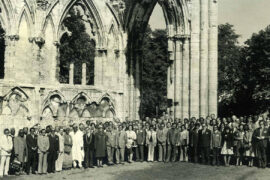
Celebrating six decades of architectural excellence, the Commonwealth Association of Architects launches a year-long campaign.