Found within the verdant landscape of Jubilee Hills, Hyderabad, Sona Reddy’s design for this authentic Andhra restaurant adeptly fuses textural rhythms with traditional materials.

April 18th, 2024
Designed by relative newcomer Sona Reddy of Sona Reddy Studio, the restaurant seamlessly integrates heritage and architectural identity. Indeed, Telugu Medium presents a narrative deeply entrenched in vernacular architectural methods to capture the essence of the Deccan Plateau of Southern India.
Entering via an outdoor space of pale saffron rendered walls and lush gardens, the split-level restaurant emerges as a rangy volume of 4metre walls and a lofty central atrium. Designed to initiate a moment of contemplation, the threshold allows guests to adjust before taking on the fully immersive experience. With a pared back palette of Karimnagar brick and washed pink lime plastered walls, there is a misleading, and soon negated sense of austerity. In its stead, is the unfurling of a room of meticulously crafted brick domes, vaults and elegantly designed concentric patterned brick ceilings that are completely astounding, nuanced and texturally fabulous, “The intention behind the pattern is to create an intriguing visual effect with the brick bond. Careful consideration was given to the pattern layout to ensure that repetitions are infrequent across the surface, resulting in an uncommon yet visually appealing aesthetic” says Sona Reddy, founder and principal of Sony Reddy Studio.
Related: Nudie Jeans’ compact Brisbane store
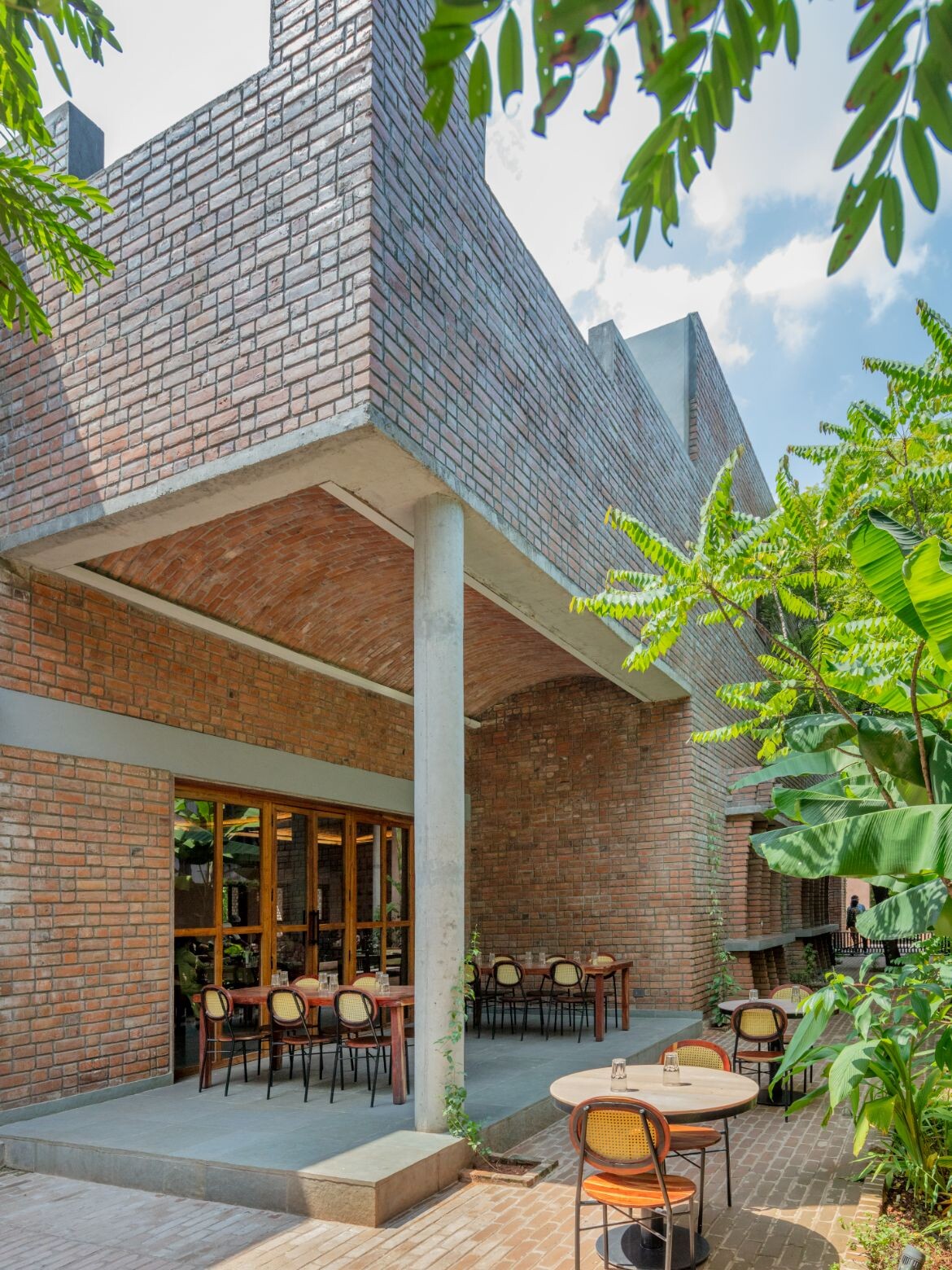
At centre is a columned atrium with a large pool lined with black tiles, featuring lush verdant plantings, including a palm which erupts into the void of the second floor. Fluted glass gives the atrium its constant glowing light that while diffused, is sufficient to allow the restaurant to keep artificial lighting for night time use only. Locally sources seed pods and carved wooden disks are the only and occasional decoration, with the brick ceilings themselves the clearly defining wow factor. The runner up is the three-level staircase over arched volumes with fluted glass inserts, that is quite lovely in its sculptural form and repetitions.

Referencing the landscape of India, the textural rhythms of the project are astounding. The outdoor areas, which is entirely paved in brick, sees the material shifts to form walls of an unusual variant on common bond with each row (and occasional block of rows), in its own unique pattern. These are countered by whole rows of half bricks and the occasional internal stack. This lower wall shifts again to a gridded expanse of protruding bricks, a technique that reappears in pairs of vertical lines within the brick work of the dining courtyard walls. The variety in brickwork adds interest and footholds for the climbing vines, while arched brick canopies give shade, and cut outs in the surrounding walls, frame the views.
The red clay bricks, from Karimnagar, just North East of Hyderabad, also on the Deccan Plateau, are a signature of the region’s architecture, with a technique that uses different mortar mixes for different patterns to give the distinctive finish. For this project, the brickwork, while beautiful, is also highly functional. Intentionally using the domes and mass to minimizing reliance on concrete and steel, the interior additionally self-cools and was designed as a specific response to Hyderabad’s arid climate.

L and inverted L shaped windows that look onto green foliage are a delightful way around the exterior vents, while the interior utilities are screened behind open timber grids. The furniture is simple timber typical to Hyderabad and of not much interest. This is with the exception of the long site poured concrete seat in the courtyard, which has a gently faceted corner join for more comfortable seating, and forms the external wall of the concrete planter.
Through its exploration of local materials and vernacular design, Telugu Medium, emerges as a convergence of disparate worlds, that holds that earthy and contemporary aesthetics need not be exclusive.

Sona Reddy Studio
With Principal Architect Sona Reddy at the helm of the practice, in conjunction with her closely knit Design Team, the studio is known to curate spaces that radiate love and happiness. Established in 2014, this young & evolving firm works across design sectors including residential, retail, workspaces and hospitality.
Photography: Pankaj Anand










Next up: Wood Marsh’s first stations
INDESIGN is on instagram
Follow @indesignlive
A searchable and comprehensive guide for specifying leading products and their suppliers
Keep up to date with the latest and greatest from our industry BFF's!

A curated exhibition in Frederiksstaden captures the spirit of Australian design

London-based design duo Raw Edges have joined forces with Established & Sons and Tongue & Groove to introduce Wall to Wall – a hand-stained, “living collection” that transforms parquet flooring into a canvas of colour, pattern, and possibility.
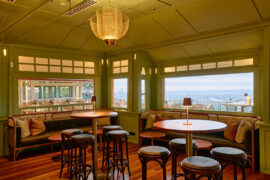
A multi-million dollar revitalisation of the heritage-listed venue at Brisbane’s beauty spot has been completed with The Summit Restaurant.
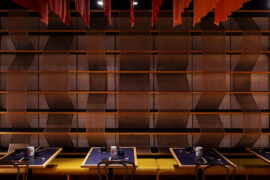
Designed by Kelly Ross, the newest addition to Bisa Hospitality’s portfolio represents more than just another restaurant opening.
The internet never sleeps! Here's the stuff you might have missed
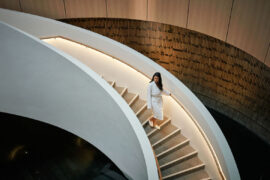
Experience sustainability and luxury in one unforgettable stay! Alba Thermal Springs joins the Sustainability Summit as our exclusive prize partner.
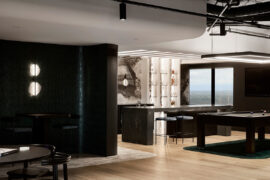
The shared Melbourne office brings together Studio 103 and McCormack in a dual headquarter that doubles as a showcase of materials and craft.