This fine-dining restaurant by Studio Dashline comprises a fluid layout that improves social interaction and the overall dining experience.

May 22nd, 2025
Camo occupies a total of 8,000 square feet and is oriented around a central courtyard that anchors the floor plan and fortifies social interaction. This fine-dining RestoBar in Noida, Delhi NCR, designed by Studio Dashline, integrates architectural features that improve the overall dining experience. The courtyard, positioned between two angular volumes, establishes a strong focal point, guiding movement while encouraging pause and engagement. A sculptural staircase wraps through the courtyard, drawing guests upward to a rooftop terrace and inward along a linear entry axis that sets a pace of approach.
The entry experience is choreographed through glimpses of outdoor seating, geometric forms and a linear fountain. These features frame the path ahead and establish a composed, immersive atmosphere from the outset.

Each of the flanking wings is designed to support distinct social dynamics. The left side promotes informal interaction, with open bench seating, a bar finished in black cobble tiles and grooved granite shelving, and cane pendant lighting that adds warmth without distraction. Along one continuous wall, debossed abstract Persian motifs provide subtle visual texture, reinforcing the room’s horizontal rhythm.
By contrast, the right wing is suited for more focused dining. A stepped ceiling and pyramidical skylight introduce vertical expansion, while the live kitchen — finished in dark chocolate terracotta bricks — places culinary performance at the centre of the experience. Guests are able to observe the preparation of dishes, particularly those centred on tandoors and grills, reinforcing the relationship between cooking and atmosphere.
Related: Vinu Daniel on Stories Indesign

Spanning above the central reception, a connecting bridge links both volumes and allows for uninterrupted circulation. More than a practical feature, it represents the balance between casual and formal zones, creating an overarching sense of cohesion.
Surrounding outdoor spaces further diversify the experience. The rooftop bar, Sora, offers a private setting for events, while garden-level seating areas create opportunities for smaller gatherings and informal community interaction. These exterior pockets are framed by water features and planting, offering a relaxed counterpoint to the architectural structure.
Studio Dashline
studiodashline.com
Photography
Yash R Jain















Next up: Vinu Daniel and others at the 2025 Australian Architecture Conference
INDESIGN is on instagram
Follow @indesignlive
A searchable and comprehensive guide for specifying leading products and their suppliers
Keep up to date with the latest and greatest from our industry BFF's!

In an industry where design intent is often diluted by value management and procurement pressures, Klaro Industrial Design positions manufacturing as a creative ally – allowing commercial interior designers to deliver unique pieces aligned to the project’s original vision.

Herman Miller’s reintroduction of the Eames Moulded Plastic Dining Chair balances environmental responsibility with an enduring commitment to continuous material innovation.

In a tightly held heritage pocket of Woollahra, a reworked Neo-Georgian house reveals the power of restraint. Designed by Tobias Partners, this compact home demonstrates how a reduced material palette, thoughtful appliance selection and enduring craftsmanship can create a space designed for generations to come.
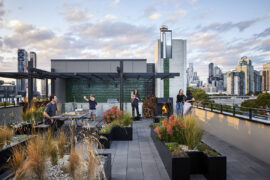
With government backing and a sharpened focus on design with purpose, Perth Design Week unveils a bold new structure for its fourth edition, expanding its reach across architecture, interiors and the wider creative industries.
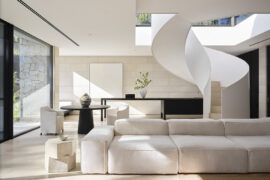
With interiors by Mathieson and architecture by SJB, Avalon Tennis Pavilion connects the main house with a tennis court at this Sydney property.
The internet never sleeps! Here's the stuff you might have missed
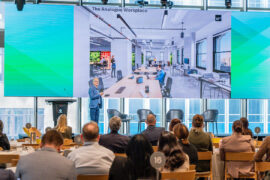
With its Academy report, WORKTECH sets out some predictions and reflections on the workplace in 2026.
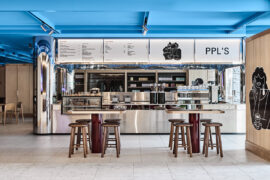
A lobby upgrade of 440 Collins St demonstrates how a building’s street-level spaces can be activated to serve many purposes.
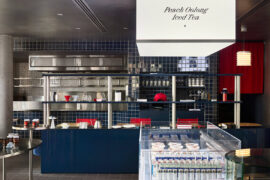
Suupaa in Cremorne reimagines the Japanese konbini as a fast-casual café, blending retail, dining and precise design by IF Architecture.

In a tightly held heritage pocket of Woollahra, a reworked Neo-Georgian house reveals the power of restraint. Designed by Tobias Partners, this compact home demonstrates how a reduced material palette, thoughtful appliance selection and enduring craftsmanship can create a space designed for generations to come.