A school in India, designed by Vijay Gupta Architects, showcases the importance of the natural world by engaging and educating the young.
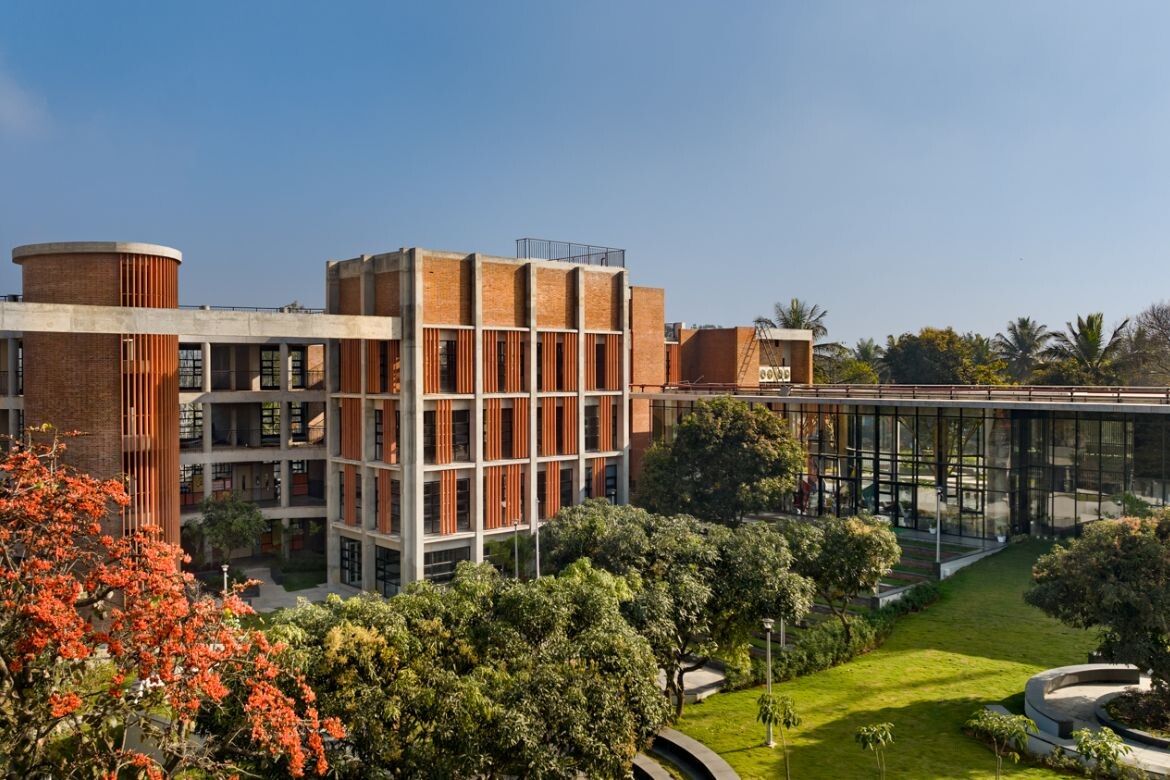
April 23rd, 2024
While classrooms have generally been the traditional environment for learning, a new project by Vijay Gupta Architects (VGA) extrapolates this idea taking education into the natural realm.
The design of Euro School in Banerghatta, India, places emphasis on students interacting with, and understanding the natural world. While this is still a school with designated places in which to learn, the design of Euro School is conceptualised as a place where nature plays a dominant role in the art of teaching and learning.

Euro School is situated on a 20,180-square-metre site (123,500-square-feet) with the lush Bannerghatta National Park as its backdrop. The design by VGA, with lead architects, Saurabh Gupta and Akanksha Gupta, creates an environment where children can move freely, explore and interact with each other and their surroundings.
The vegetation and natural features of the site, especially trees, become the focal point and have been incorporated into the design. The built mass of the school has been placed along the northern periphery of the site and a large green space becomes the connection between the structures. Existing trees have been incorporated into design and emerge within the structure, appearing to grow out of the building in courtyards, between classroom clusters and in gathering spaces.
Related: AIR by OMA is a multifaceted adaptive reuse project in Singapore

On the ground level, all activity spaces open directly into the central green area and at the upper level, there is visual connection through extensive glazing. The green space includes a terraced lawn that follows the contours of the site and here seating ledges and nooks have been included. Other play areas such as sand pits and vegetable gardens are spaces to meet but also become outdoor classrooms in fine weather.
Students are encouraged to understand where their food comes from and a gardening patch, next to the school’s cafeteria, is cared for by the children.
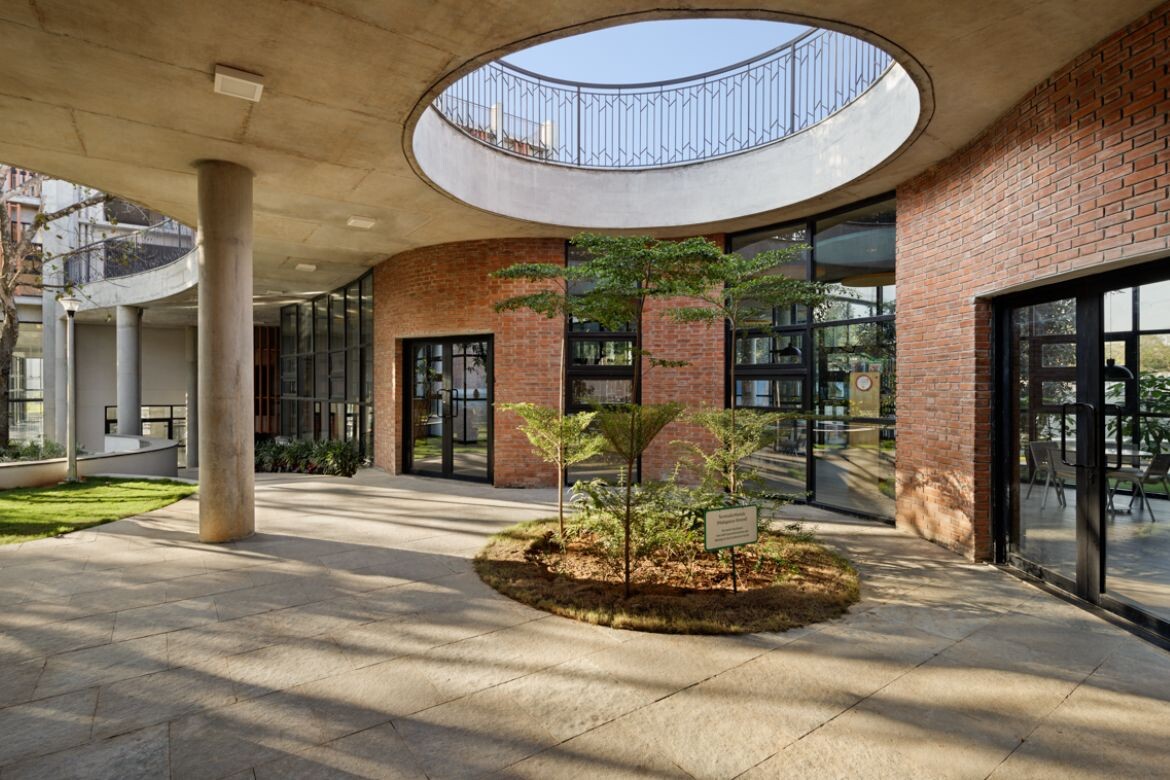
Within the classrooms the natural world is further explored with hexagonal cells of beehives re-interpreted as classroom shelving; crystal formations reflected in the clusters of triangular-framed lighting; and motifs of dandelion buds and tree foliage used as overlays for glass partitioning.
As Euro School teaches students about the environment, sustainability initiatives are fundamental to the building’s design. Incorporating Passive strategies such as shading devices and ensuring courtyard positioning aids in cross-ventilation of buildings is vital. Classrooms are oriented on a north-south axis for minimal heat gain and eliminates the need for air conditioning. Large, glazed openings allow the interior to be naturally lit and reduce operational costs.
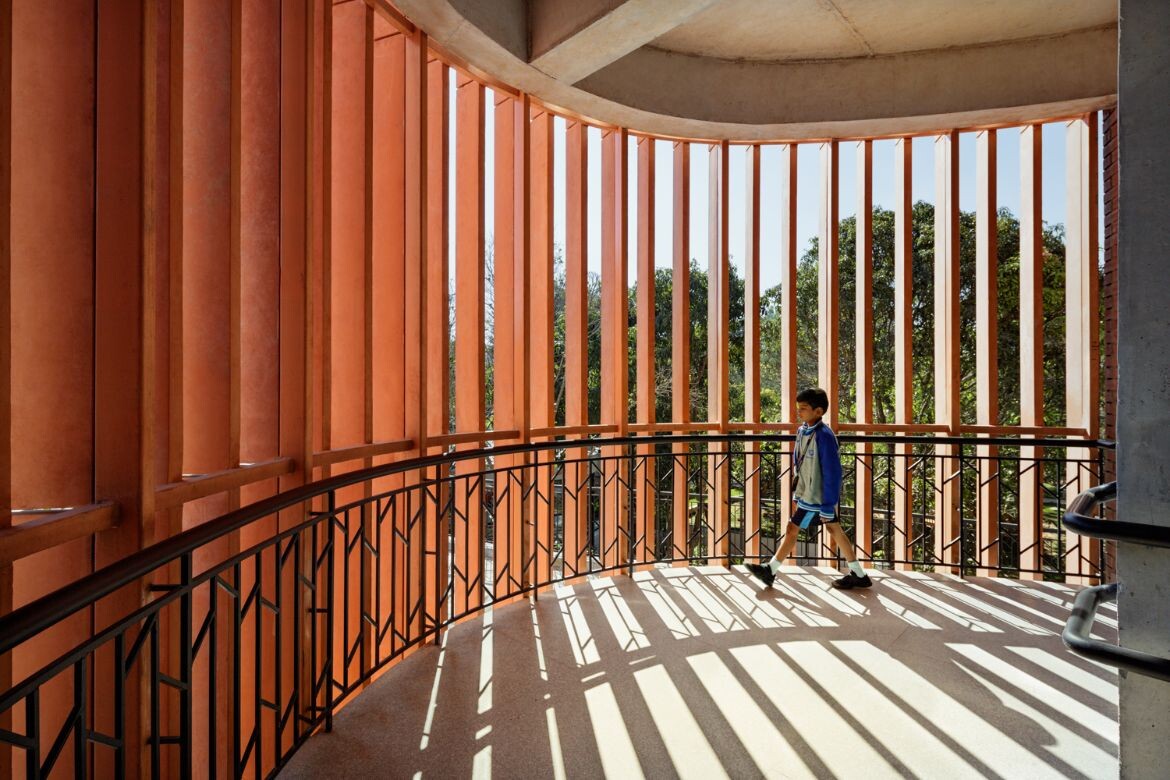
The school has a rainwater harvesting plant and a sewage disposal system and any water run-off is discharged into the water swale that spans the central green space. Materials have been locally sourced and many materials are recycled.
As resources dwindle and climate change is uppermost in our minds, Euro School is helping to teach the young the fundamentals of living a life that respects nature. As the design of the school reflects the requirements to teach and learn, it also becomes an instrument of education to guide teachers and students to a more sustainable world.
Euro School is one of the submissions to The Learning Space at the 2024 INDE.Awards.
Vijay Gupta Architects (VGA)
vga.com
Photography
Andre Fanthome

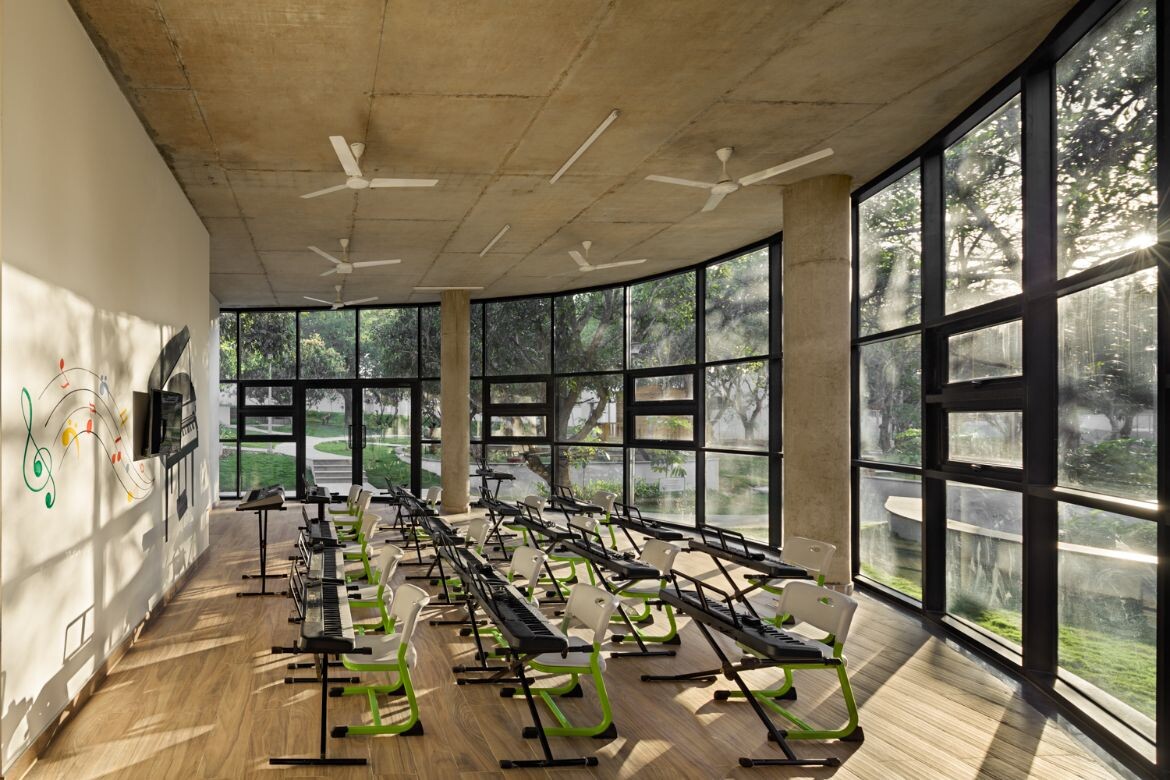
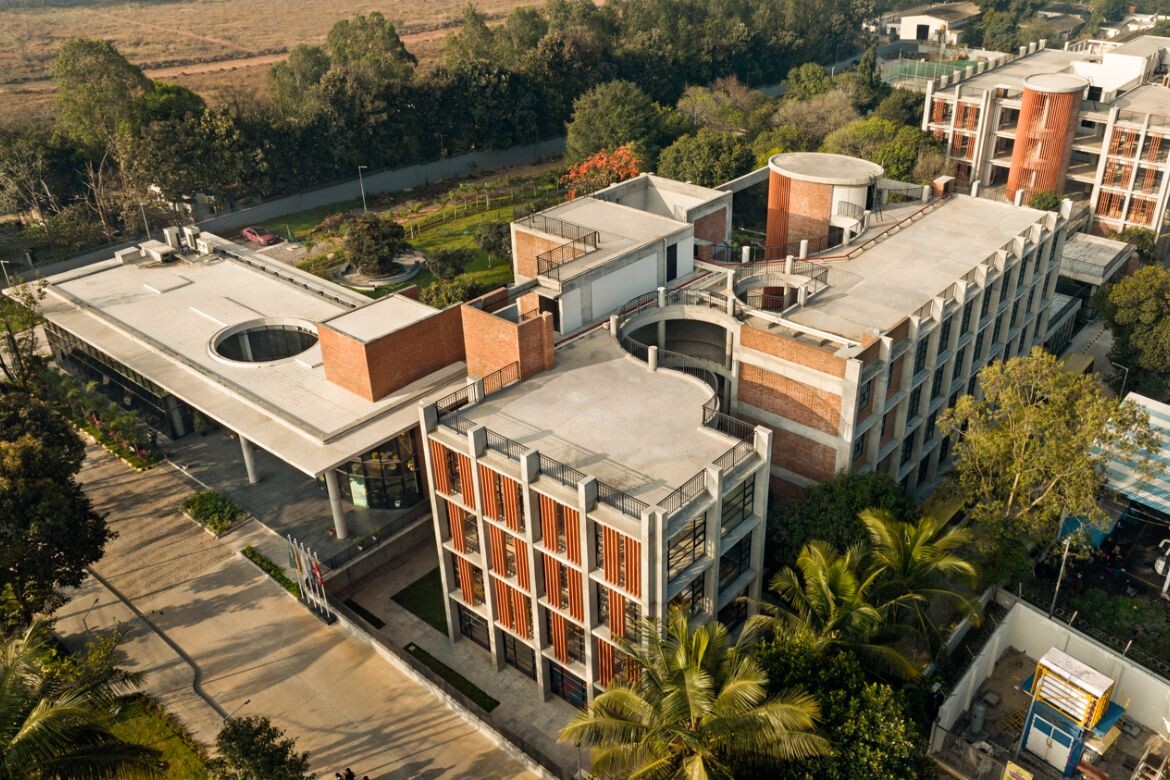
Next up: Pillars of workplace design and campus master-planning in India
INDESIGN is on instagram
Follow @indesignlive
A searchable and comprehensive guide for specifying leading products and their suppliers
Keep up to date with the latest and greatest from our industry BFF's!

From the spark of an idea on the page to the launch of new pieces in a showroom is a journey every aspiring industrial and furnishing designer imagines making.

At the Munarra Centre for Regional Excellence on Yorta Yorta Country in Victoria, ARM Architecture and Milliken use PrintWorks™ technology to translate First Nations narratives into a layered, community-led floorscape.

For those who appreciate form as much as function, Gaggenau’s latest induction innovation delivers sculpted precision and effortless flexibility, disappearing seamlessly into the surface when not in use.

In an industry where design intent is often diluted by value management and procurement pressures, Klaro Industrial Design positions manufacturing as a creative ally – allowing commercial interior designers to deliver unique pieces aligned to the project’s original vision.

From radical material reuse to office-to-school transformations, these five projects show how circular thinking is reshaping architecture, interiors and community spaces.
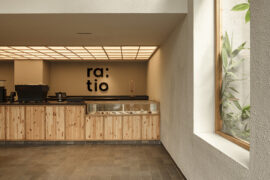
Ra:tio café blends calm interiors and lush outdoor spaces through VAL Atelier and The Pinewood Studio’s refined, contemporary design.
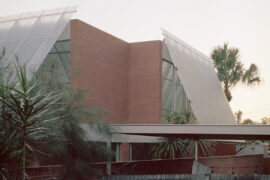
With 26 shortlisted homes, a 13-member jury and four standout winners, the 2025 Habitus House of the Year program wrapped up last night in Sydney with Winnings.
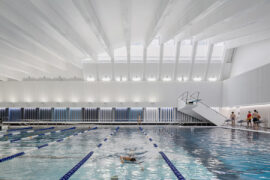
Hiwa, the University of Auckland’s six-storey recreation centre by Warren and Mahoney with MJMA Toronto and Haumi, has taken out Sport Architecture at the 2025 World Architecture Festival. A vertical village for wellbeing and connection, the project continues its run of global accolades as a new benchmark for campus life and student experience.
The internet never sleeps! Here's the stuff you might have missed
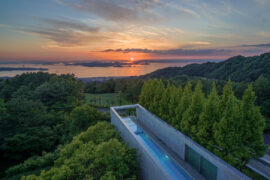
Tadao Ando’s Setouchi Retreat Aonagi conjures luxury through concrete, light, silence and a deeply immersive relationship with nature.
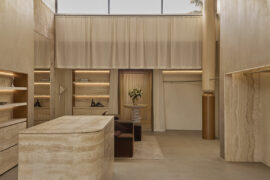
At Dissh Armadale, Brahman Perera channels a retail renaissance, with a richly layered interior that balances feminine softness and urban edge.