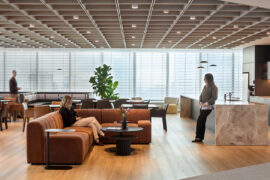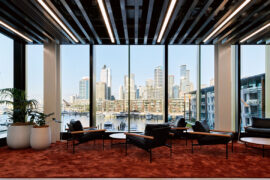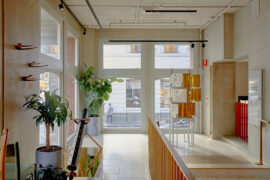‘Younghusband’, the historic woolshed site in Melbourne’s inner-north-west, will be transformed into both an A-grade commercial location and a model of sustainability.

April 14th, 2023
Construction has begun on a project that will transform one of Melbourne’s largest heritage sites into its largest carbon-neutral adaptive reuse precinct.
Located at Kensington and built in 1901, the historic ‘Younghusband’ buildings spent the first 70-odd years of their existence as woolsheds. Having been used for a variety of purposes since the 1970s, the two buildings are now set for a complete reimaging.
As part of a three-stage plan – conceived by Australian construction and development company Built, global investment group Ivanhoé Cambridge and property investment and asset management group Irongate – Younghusband will be transformed (courtesy of architects Woods Bagot) into 17,560 square metres of A-grade office space. In addition, a new town centre including retail and hospitality space will be created.
The project’s third stage, which is pending approval, involves the addition of a further 13,300 square metres of A-grade office across a six-level building, as well as a large public zone to encourage foot traffic through the precinct.
According to Built managing director and CEO Brett Mason, sustainability is central to the plan: “Younghusband will create Melbourne’s largest carbon-neutral adaptive reuse precinct, reimagining and revitalising one of the city’s largest heritage sites and creating a connected and sustainable destination for work and play,” he said.
Related: The timber Black and White building
More specifically, it is set to achieve significantly robust sustainability targets when completed, including 5.5 Star NABERS Office Energy (base building), 4.5 Star NABERS Water, 6-star Green Star Design, WELL Core v2 Gold and WELL Platinum, as well as being fully carbon neutral.
Beyond sustainability, as Woods Bagot principal Peter Miglis pointed out, the redevelopment will honour the site’s significant heritage values. It will restore the iconic red brick exteriors of the warehouses and their hipped roofs, with minimal changes to facades.
“For generations, these buildings have been impenetrable heritage monuments that people couldn’t access. This design flings open that history for the first time, creating a community asset and modern workplace that utilises an incredible location and the demand for authentic, contemporary office environments,” says Miglis.
Woods Bagot
woodsbagot.com
Built
built.com.au
We think you might also like this story on Cox Architecture’s new studio fit-out.
INDESIGN is on instagram
Follow @indesignlive
A searchable and comprehensive guide for specifying leading products and their suppliers
Keep up to date with the latest and greatest from our industry BFF's!

London-based design duo Raw Edges have joined forces with Established & Sons and Tongue & Groove to introduce Wall to Wall – a hand-stained, “living collection” that transforms parquet flooring into a canvas of colour, pattern, and possibility.

A curated exhibition in Frederiksstaden captures the spirit of Australian design

GroupGSA delivers MUFG Pension & Market Service’s Sydney HQ with a dual Japanese–Australian identity, blending precision, warmth and workplace flexibility.

Community, Country and climate were centred at the 2025 Australian Institute of Landscape Architects (AILA) Awards in Lutruwita/Tasmania on 21st October.
The internet never sleeps! Here's the stuff you might have missed

Warren and Mahoney’s design for Beca’s Auckland headquarters turns the mechanics of engineering into poetry, rethinking how workplace design can reveal its own systems.

Celebrating ten years of creative impact, Melbourne Design Week 2026 invites designers, studios, and collectives to submit expressions of interest for its statewide program and the Melbourne Art Book Fair.

Stylecraft and NGV call for furniture and lighting designs addressing small-space living, with $20,000 prize and commercial development opportunity.