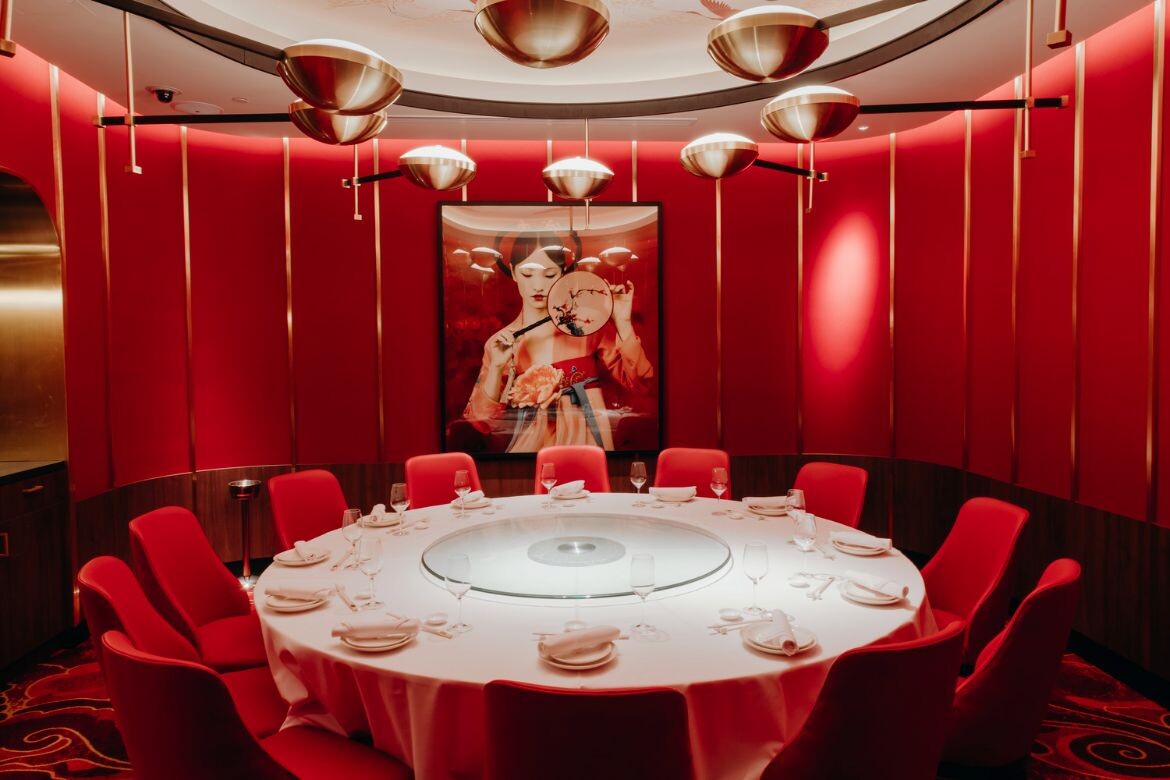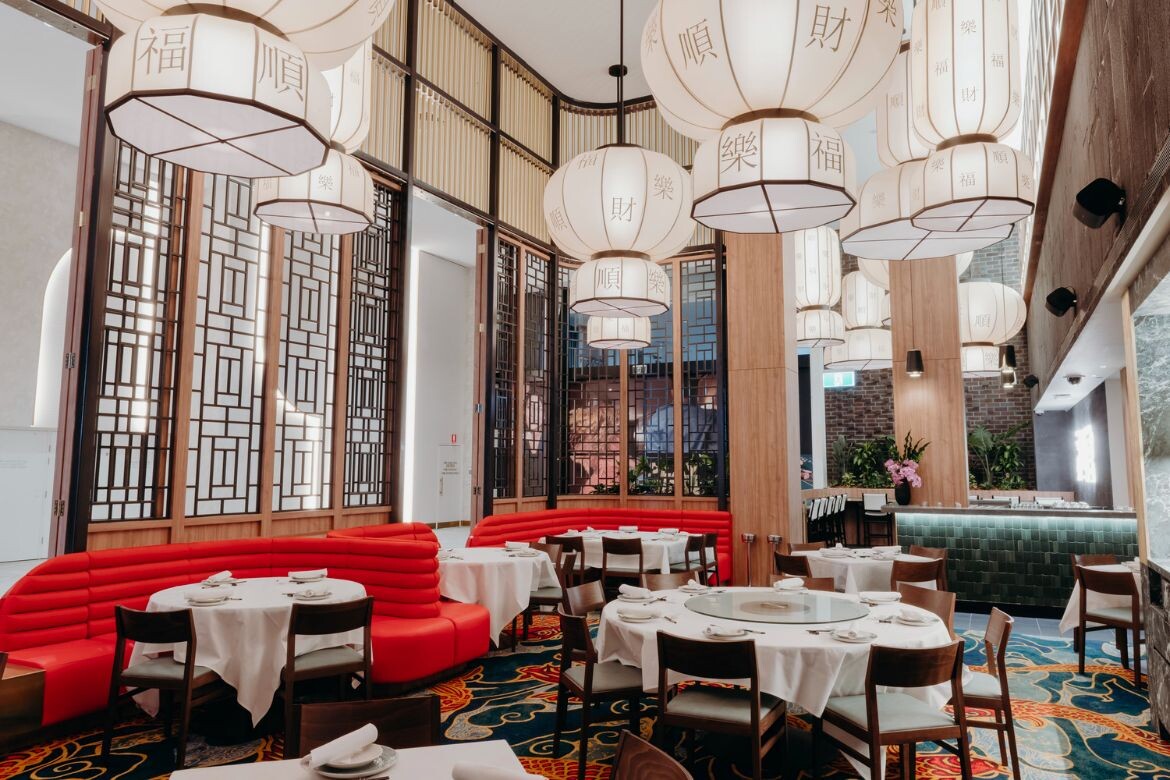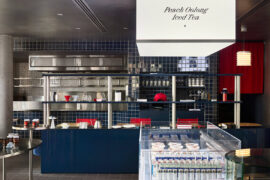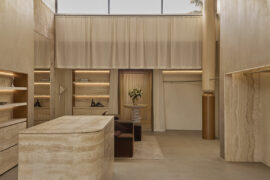Kate Ockwell, interior design associate at Plus Architecture, comments on the four ideas hoteliers, restaurateurs and their interior designers should be considering when designing their spaces.

September 25th, 2023
The business of hospitality is renowned for being tough to get into, and even tougher to stay in. After a tumultuous few years for Queensland’s hospitality industry, we have to ask: just what does it take for a place to stick and stand the test of time?

With many now living in homes with beautiful, high-spec kitchens and living spaces, going out has to offer something much more – it has to offer them a unique and memorable experience. Plus Architecture has collaborated with the team at The Star Gold Coast to curate the interiors of three unique hospitality spaces: a Cantonese restaurant, Uncle Su; a retro 80s themed bar, Atrium; and a rooftop bar, event space and pool bar, Isoletto. All are open to the public as well as guests staying at the hotel.
Theatricality
The success of all three is down to their creative and unique identities. Curating distinct and memorable experiences that invite guests to be a part of their story is their key point of difference in what is a highly competitive market. Considering guests’ first impressions – as well as their journey throughout the space and every element they will encounter – is crucial.
At the Atrium Bar, guests are ushered from the Gaming Lounge, through an exaggerated portal entry. Once inside, they are transported to a retro-luxe inspired world. Organic forms and curves have inspired the design of the bar as well as the zoned banquette seating which pops with flourishes of pink and turquoise. Through this, and the pink LED strip lighting, the feeling of 80’s disco nostalgia permeates the space.

Total Immersion
It’s this sense of total immersion that is particularly important. The design for Uncle Su, for example, falls on materiality and stimulating a multi-sensory experience. Fully customised, the space incorporates traditional Chinese design elements and bespoke handcrafted materials like oversized lanterns, a golden money tree and beautiful koi fish motifs. Bathed in a sea of red, gold, cool ocean blue and jade green, the result is a vibrant and energetic space that transports guests to another world.
Indeed, the design also incorporates a spectacular display of fish tanks filled with locally sourced lobsters and crabs – giving guests an idea of what they can expect to see and taste on the menu.
Related: Unveiling Pullman Penrith and Western Sydney Conference Centre

Adaptability
Given the outdoor lifestyle of Queenslanders, and with many hospitality venues now catering for guests throughout the day, designing flexible spaces that can be adapted as required is key. For The Star Gold Coast’s island-inspired Isoletto Pool Bar Privé, the team drew design inspiration from bars in cities across the world, whilst basing its colour palette off of the coastal paradise’s warm sunshine glow.
This poolside venue features flexible indoor and outdoor seating, allowing guests to bask in the warmth of the sun or to escape into a shady spot to take in the ocean breeze. With a private event space attached, a unique setting has been created with a neutral palette that can be adapted by users with their own personal touches.

Tailor-made
Ultimately, interior designers in a rapidly evolving market need to push the boundaries to ensure hospitality spaces stay ahead of the curve. In our experience, bars and restaurants that best resonate are those creating and shaping a bold and unique experience for their guests. Most importantly they centre around how their guests will feel in the space. To achieve this, consideration must be given to all senses, and attention paid to the very smallest of details. In doing so, the greatest impact can be realised.
Looking to the future, weeknight dining is becoming ever more popular in Queensland, particularly in Brisbane. Coupled with a growing trend for restaurant pop-ups drawing a younger crowd, this means that there’s growing demand for dynamic, informal venues that celebrate and bring great design to a wider audience.
With consumer demands ever-changing, it’s critical to establish a symbiotic relationship with your clients so that collaboratively you can deliver spaces that are tailored to attract and retain your target audience.
Plus Architecture
plusarchitecture.com.au
Photography
Tyler Alberti (portrait), The Star Gold Coast




We think you might also like to read about Plus Architecture’s key takeaways from the Scandinavian housing model.
INDESIGN is on instagram
Follow @indesignlive
A searchable and comprehensive guide for specifying leading products and their suppliers
Keep up to date with the latest and greatest from our industry BFF's!

At the Munarra Centre for Regional Excellence on Yorta Yorta Country in Victoria, ARM Architecture and Milliken use PrintWorks™ technology to translate First Nations narratives into a layered, community-led floorscape.

In an industry where design intent is often diluted by value management and procurement pressures, Klaro Industrial Design positions manufacturing as a creative ally – allowing commercial interior designers to deliver unique pieces aligned to the project’s original vision.

From the spark of an idea on the page to the launch of new pieces in a showroom is a journey every aspiring industrial and furnishing designer imagines making.

Merging two hotel identities in one landmark development, Hotel Indigo and Holiday Inn Little Collins capture the spirit of Melbourne through Buchan’s narrative-driven design – elevated by GROHE’s signature craftsmanship.

Suupaa in Cremorne reimagines the Japanese konbini as a fast-casual café, blending retail, dining and precise design by IF Architecture.

At Dissh Armadale, Brahman Perera channels a retail renaissance, with a richly layered interior that balances feminine softness and urban edge.
The internet never sleeps! Here's the stuff you might have missed

Designed by Foolscap, the debut Melbourne store for Song for the Mute translates sound and rhythm into an immersive retail experience that feels closer to a listening room than a shopfront.

Designed by RADS, the space redefines the lobby not as a point of passage, but as a destination in itself: a lobby bar, a café, and a small urban hinge-point that shapes and enhances the daily rituals of those who move through it.