With a brief centring on the three tenets of comfort, conscience and community, Hogg & Lamb has designed an elegant space for drinking and dining in Brisbane.

December 13th, 2022
Long and narrow, the space Butler occupies was screaming out to be a bar, and screaming even louder for the skill of Brisbane-based studio Hogg & Lamb. Indeed, as the owners of The Lune Co. were finishing their South Brisbane croissanterie below The Standard, the space opposite was unoccupied, sparking the question: “Why not us?”
The space has been orchestrated to accommodate a range of patrons from small groups to solo and couples. Working around two support columns and a fifty square metre space that is effectively a corridor, Hogg & Lamb has effectively extrapolated the intimacy to suit its needs. Rather than block it out with booths, they have overtly expressed the length. To this end the main bar stretches the entire length with fifteen bar stools dotted along it.
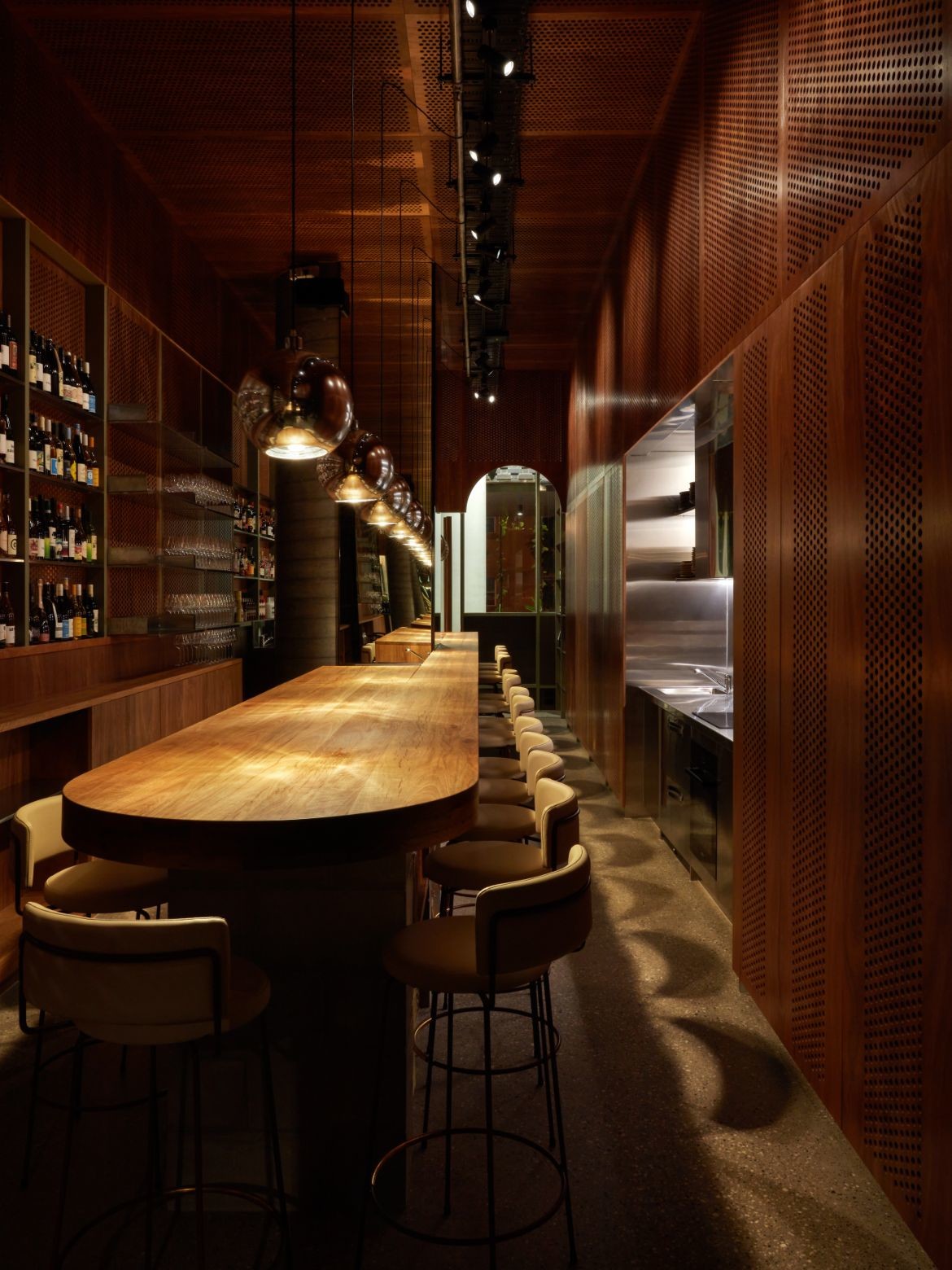
At the rear two tables are available by reservation, but generally the mood is bar-like. Food and drinks are served with pristine precision and care, despite the otherwise informal atmosphere. It is an elegant juxtaposition that understands the style of dining its patrons desire. Moreover, the staff are charmingly friendly with an inbuilt trigger for recognising the level of engagement appropriate to the individual.
The interior too is keyed to the contemporary dining and drinking experience with a Melbourne aesthetic adapted for Brisbane weather. Cleverly calling on Japanese influences, where winters are polar and summers are tropical, the designers have created a space in which air travels freely and night-time nooks or al fresco options can be found. The spatial arrangement is additionally influenced by Japanese izakaya-style dining with part of the kitchen extending into the space and the bar staff working in the same space as diners.
Related: Ewert Leaf’s Italian restaurant in Melbourne
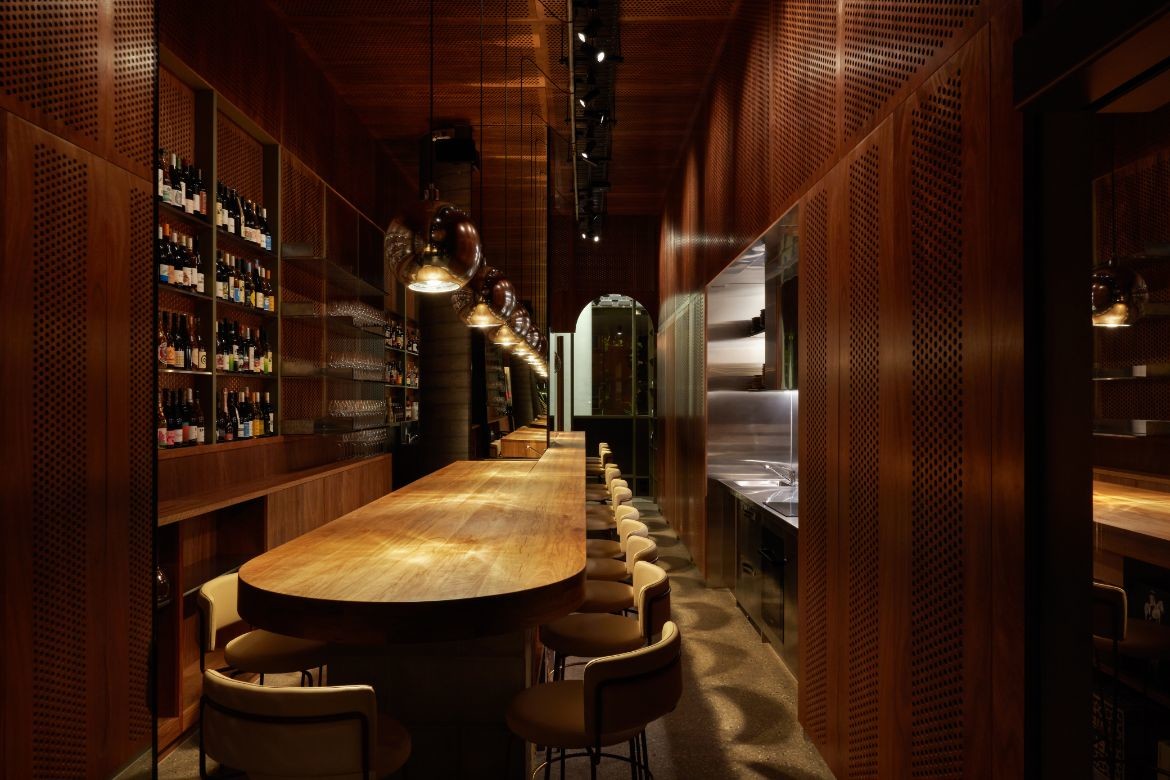
The palette is dark and moody with predominant olive and timber countered by the light polished floor and bling of lighting. The large timber bar-dining table brings a strong heft in its presence. Topping a solid wall of concrete blocks, the bar is constructed as a very large piece of furniture that effectively defines the dining space as both intimate and communal.
It is a fine line to balance and Hogg & Lamb has pulled it off by pairing the table with larger stools. These are not designed to cram people in, but rather to give each person a sense of their own space. Comfortable and in lightly toned caramel-beige leather with brass detailing, the stools have a familiar gravitas and occupy the space with the same weight as the table. Lighting is similarly thoughtful with a series of round chrome pendants running the length of the bar without defining dining groups. The very back wall of Butler is mirrored and these lights continue to be reflected as the place fills, perpetuating the illusion of space with both beauty and charm.
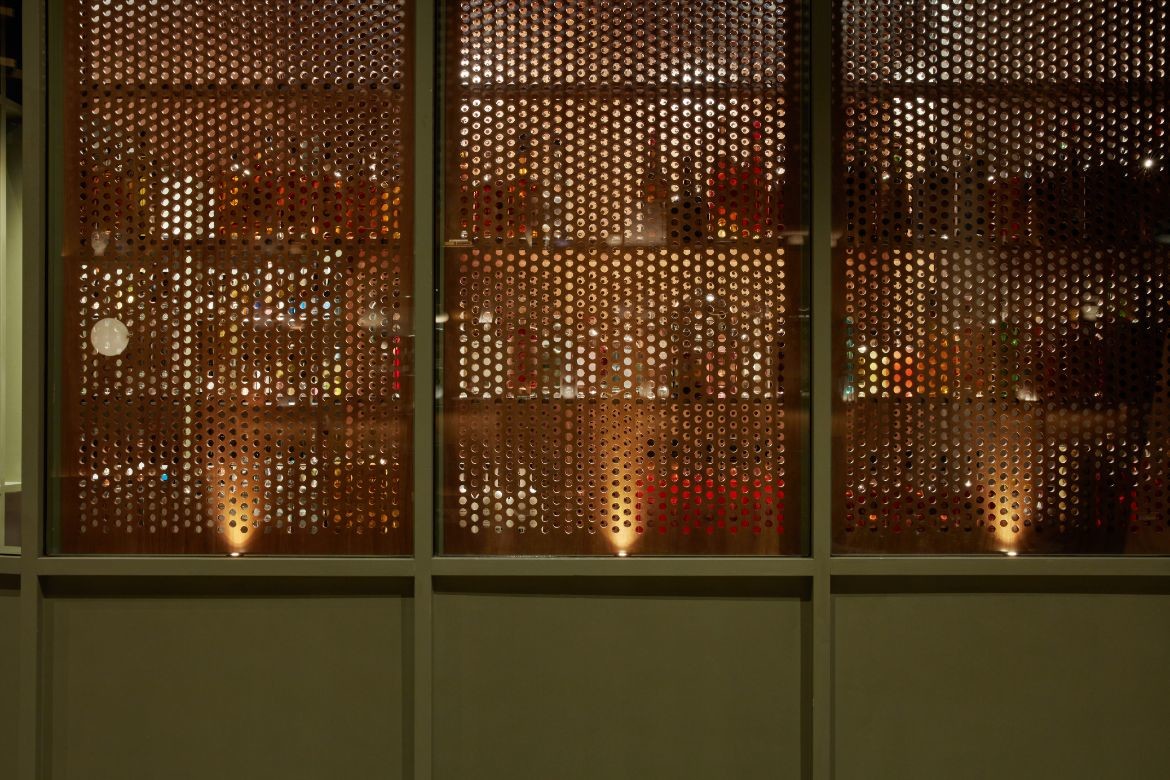
Darkly stained perforated ply has been used extensively throughout. Used as walls and dividing elements, the perforations are large and centrally placed in each sheet. As such, the borders of unperforated ply become a detail within the arrangement of sheets. This has been highlighted with pairings of perforated with unperforated ply, cut with a circular motif to create vertical space around transition zones. In other areas the perforated ply gives glimpses into the space, but never enough view to give a goldfish bowl experience.
Arguably the best possible use of this tiny space, Butler is fun, easy and a delightful space to find yourself in.
As the go-to designers from Byron Bay, Michael Hogg and Greg Lamb have been carving out a reputation for themselves with residential, commercial and public designs. It is, however, their hospitality work that most will be most familiar; Duck and Rice, Gemelli and Sound Garden are just a few of the places to be seen.
Hogg & Lamb
hoggandlamb.com
Photography
Christopher Frederick Jones
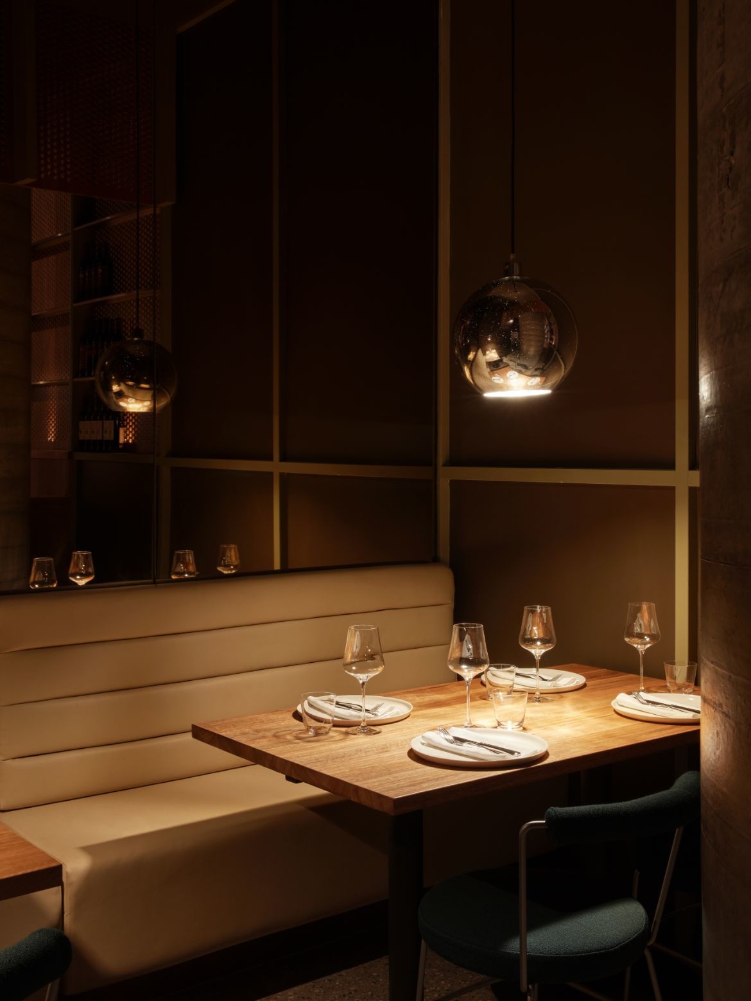
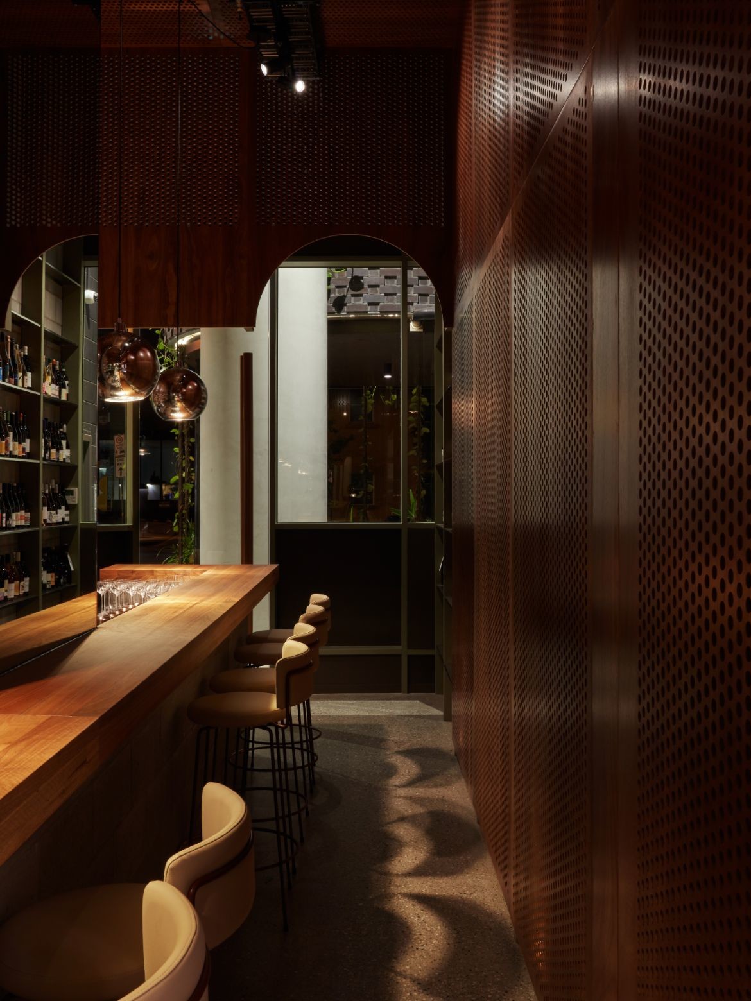
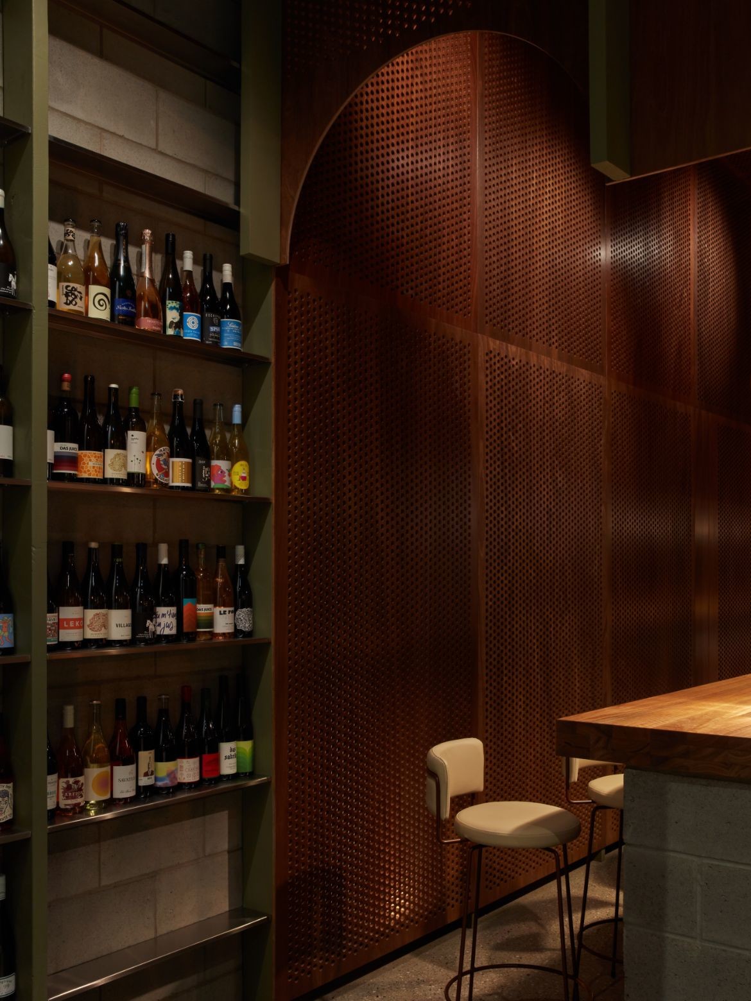
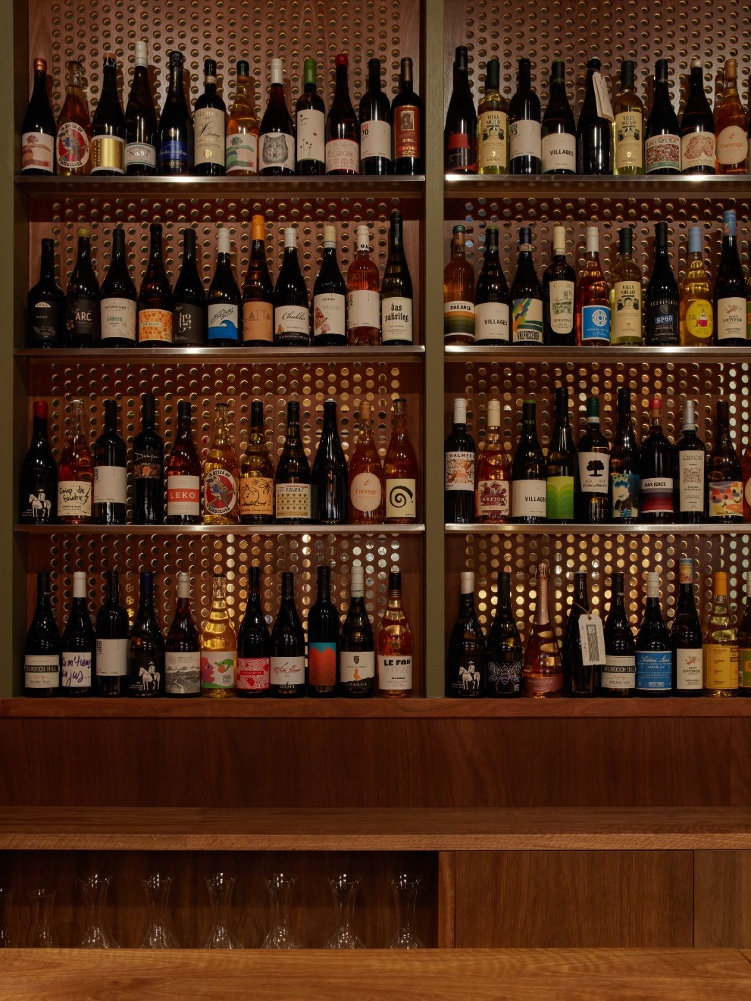
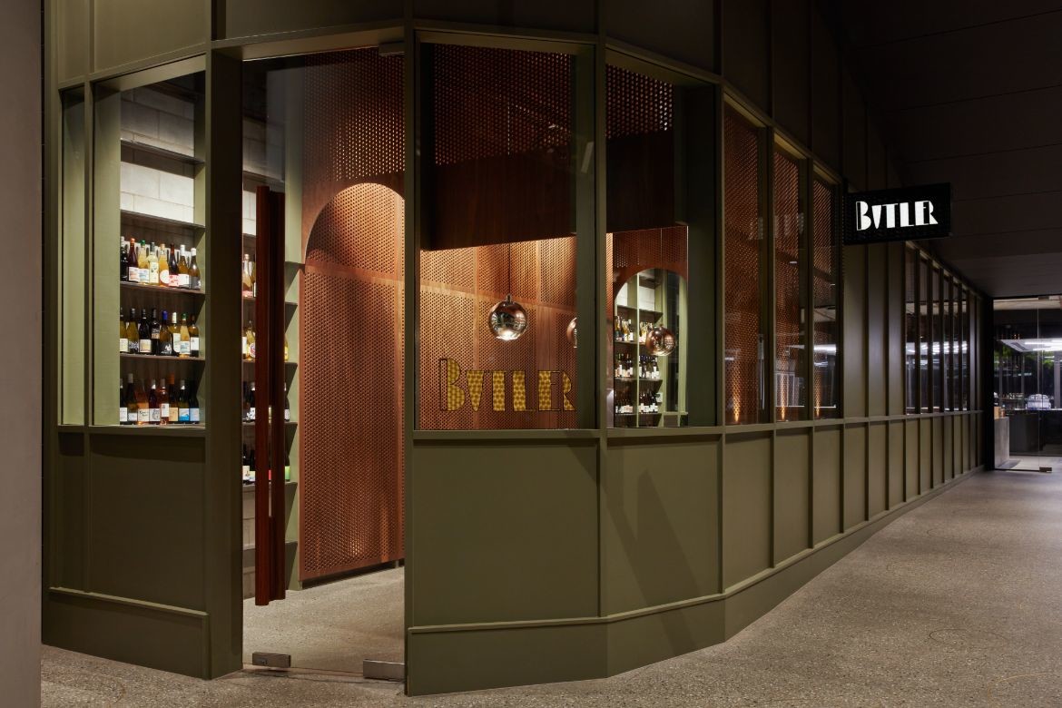
We think you might also like this article on dining with Rodd & Gunn in Brisbane.
INDESIGN is on instagram
Follow @indesignlive
A searchable and comprehensive guide for specifying leading products and their suppliers
Keep up to date with the latest and greatest from our industry BFF's!

For a closer look behind the creative process, watch this video interview with Sebastian Nash, where he explores the making of King Living’s textile range – from fibre choices to design intent.

London-based design duo Raw Edges have joined forces with Established & Sons and Tongue & Groove to introduce Wall to Wall – a hand-stained, “living collection” that transforms parquet flooring into a canvas of colour, pattern, and possibility.
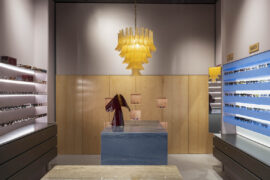
A calm, gallery-like boutique by Brahman Perera for One Point Seven Four brings contemporary luxury and craft to Strand Arcade.
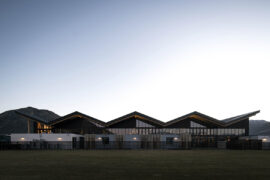
Warren and Mahoney’s The Mill in Queenstown blends architecture, wellbeing and landscape, creating a transparent training facility.
The internet never sleeps! Here's the stuff you might have missed

For those who appreciate form as much as function, Gaggenau’s latest induction innovation delivers sculpted precision and effortless flexibility, disappearing seamlessly into the surface when not in use.

Former INDE Luminary LeAmon joins the Design Institute of Australia (DIA) following more than a decade as the inaugural Curator of Contemporary Design and Architecture at the National Gallery of Victoria (NGV).