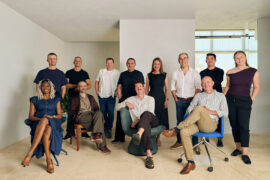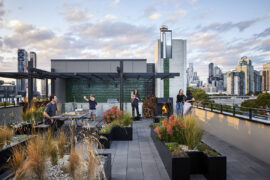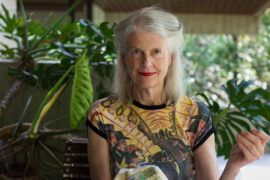Simon Liley, Principal Sustainability Consultant at Cundall, writes about how cyberpunk dystopias haven’t (quite) come to pass yet – and how designers can avoid them.

Upper House, Koichi Takada Architects, Aria, Binyan Studio.
April 9th, 2024
Dystopian movies often feature utilitarian brutalism, concrete mega-malls and starkly-glazed towers, generally with grim lighting, murky skies and high-tech human misery. It’s a trope, but it’s also not entirely fiction. As global heating escalates, severe weather events become more frequent and the lives of everyday citizens become increasingly difficult, the line between our current reality and the imagined slow-motion disaster of near future dystopias increasingly blurs.

It’s not entirely surprising that this ‘cyberpunk’ aesthetic resembles a super-charged version of the worst parts of modern urban development: it stems from authors like William Gibson observing the mad rush to hyper-capitalist development of glass box towers in the 1980s and inferring a vision of the future for all of us.
Luckily, Gibson’s vision of the future hasn’t quite played out (yet). However, there is a reason that those discomforting visions of the future resonate the experience of discomfort in our urban environment is all too real for many of us.

In our economy, and with very few exceptions, developments must make money to get built. Designers are therefore driven to design for the sales brochure or the leasing pitch. The goal is to provide design that catches the eye and draws investor attention.
There has been progress in changing what the attractive pitch is. Green Star, for example, has done a great job in changing market expectations in the commercial market. Government entities are also often leaders in setting expectations and investing in green buildings for their own facilities.
However, this change is not quick enough, and too often the drive to commercial viability is taking us closer to the no-turning-back 1.5°C average global temperature rise.


Already in Australia, by the end of 2023, CSIRO reported Australia had reached 1.47 ± 0.24 °C average increase since 1910. Summers are, statistically, getting hotter, longer and more relentless. Households and businesses dedicate increasing spending to energy bills to provide mechanical cooling – and energy costs are going up also.
Putting aside the impact of climate change, in winter, most Australian homes perform like ‘glorified tents’ and the rate of preventable death from cold-related illness is higher in Australia than in Sweden. Mould is rife, causing its own host of preventable medical problems, and if we add in the on-site combustion of gas we have an added burden of asthma, allergies, and other conditions. Office buildings, retail malls, hotels, schools, and hospitals generally perform as badly as homes, relying on expensive mechanical heating and cooling, which in turn puts a strain on our energy grid.
Related: Editorial comment on AI

Time to change the movie
What we need is a new plot. Architects, urban planners, interior designers, engineers, and landscape architects can and must break with commercial conventions and launch a new design aesthetic, one that puts performance at the heart of design. It starts with intentional design.
As design practitioners, we need to be laser-focused on why we create buildings. Their purpose is not only to delight us as works of public art, but they also exist because conditions outside are not conducive to something we want to do. The purpose of occupied buildings is essentially to create comfortable conditions for people, at home, work and play. Critically, this must be the case also when we are ill, or frail, or vulnerable.

Design breaks the relationship between human beings and the spaces they occupy. What kind of relationships are we creating if spaces are unhealthy, demanding, or dysfunctional?
There will always be a push and pull in the process of design, where client needs and aspirations, buildability, cost, supply, time, site constraints and regulatory requirements shape the outcome.
For most projects, we must also consider the imagined perspective of the buyer on the footpath. But is it possible that our concept of that perspective is flawed? Shouldn’t the role of designers be, at least in part, to drive taste? Is it possible that through creating examples of performance-driven design, and then holding them up as fundamentally good design, talking about their benefits and educating clients on what those benefits mean for human health and wellness, we can help drive a change in that perception?
This means tradeoffs – and new priorities.

Performance-based design shifts the notion of site constraints, budget constraints, and client expectations. It means taking the imaginative leap to consider, how will this space feel to occupy for days at a time? What quality of experience of hot, cold, air quality, tactile sensation, acoustics, light, ease of movement, functionality, and visual delight will occupants have throughout a 24-hour period in each season of the year?
And, critically, it means centralising those concepts within the decision-making framework.
Some fundamentals of high performing design are easy to list: orientation, materiality, a well-considered envelop, operable windows and building ventilation to get air moving (when you want it to), and good building sealing (when you don’t), elimination of thermal bridges, effective shading, acoustic insulation, thoughtful storage, and well-proportioned spaces. Bringing them together is both the tricky part and the creative opportunity.
Design practitioners have the power to create the new zeitgeist of performance-based design. Let’s do it.
Cundall
cundall.com
Photography
Various

Comment by Gray Puksand’s Robert Puksand on technology and design
INDESIGN is on instagram
Follow @indesignlive
A searchable and comprehensive guide for specifying leading products and their suppliers
Keep up to date with the latest and greatest from our industry BFF's!

At the Munarra Centre for Regional Excellence on Yorta Yorta Country in Victoria, ARM Architecture and Milliken use PrintWorks™ technology to translate First Nations narratives into a layered, community-led floorscape.

Herman Miller’s reintroduction of the Eames Moulded Plastic Dining Chair balances environmental responsibility with an enduring commitment to continuous material innovation.

Now cooking and entertaining from his minimalist home kitchen designed around Gaggenau’s refined performance, Chef Wu brings professional craft into a calm and well-composed setting.

Merging two hotel identities in one landmark development, Hotel Indigo and Holiday Inn Little Collins capture the spirit of Melbourne through Buchan’s narrative-driven design – elevated by GROHE’s signature craftsmanship.

Following the merger of Architex (NSW) and Crosier Scott Architects (VIC), Cley Studio re-emerges as a 50-strong national practice delivering more than $600 million in projects across Australia.

With government backing and a sharpened focus on design with purpose, Perth Design Week unveils a bold new structure for its fourth edition, expanding its reach across architecture, interiors and the wider creative industries.
The internet never sleeps! Here's the stuff you might have missed

On Australia’s deeply contested national day, 680 Australians were recognised in the General Division of the 2026 Order of Australia Honours.

Signalling a transformative moment for Blackwattle Bay and the redevelopment of Sydney’s harbour foreshore, the newly open Sydney Fish Market demonstrates how thoughtfully designed public realm and contemporary market space can unite to create a landmark urban destination.