The George on Collins has transformed from a predominantly weekend venue to a versatile space full of statement furniture pieces that act as works of art.
Famed Melbourne drinking venue the Longroom occupied the same space in the basement of George’s Building on Melbourne’s Collins Street for twelve years. When owners Greg Kahan and Simon Jones decided to transform the bar into a unique all-day dining and late night venue, they enlisted Melbourne design duo Hecker Guthrie to completely convert the space from a predominantly weekend drinking venue into a multi-use space that could serve breakfast through to late night cocktails.
“The brief required an almost ‘venue within venue’ approach as well as the creation of spaces that can be utilised in differing ways depending on altered furniture placements,” explains Stacey van Harn, a Senior Associate at the firm.
“Rather than overlaying our own history on the site, this project was more about taking away the previously added layers to bring the original architecture to the forefront and using it as the basis for the new design,” continues van Harn.
The spatial arrangement supports a variety of dining and drinking experiences. “The space was essentially divided into five different patron areas,” explains van Harn. “The front spaces either side of the main entry stairs were seen as a more casual café zone, intended to be filled during the morning coffee trade. At night these spaces can transform into a casual meeting place for after work catch ups.”
The team relocated the bar to the centre of the main space, which forms a hub where all patrons congregate from lunchtime to late evenings. The raised platforms on either side of the venue perform double duty. “They are prime dining zones but again needed to transform into more casual tapas and drink purposes later in the evenings,” says van Harn. There is also a private VIP bar which can be set up for dining, cocktail or conference functions.
“Paired back painted heritage brickwork is the foundation for all spaces with the layering of solid walnut flooring and custom furniture adding warmth,” explains van Harn. “The black granite floor and bar appear as one element through the centre of the space, Davide Groppi Cathode pendants form the feature line down the centre of the venue over the bar and curtains in either genuine leather, linen or sheer fabric surround the space to add softness.”
The space underscores Hecker Guthrie’s innate ability to create a unique identity for each project. “Our philosophy often starts with creating beautiful and rigorous architectural spaces, and then inserting objects, or lighting, that have personality, to start to represent the individuality of the space. Through explorations in furniture, artwork and lighting, a more rounded identity is visible and representative of the venue,” adds van Harn.
Additional examples of this approach are evident in the granite plinths in the entry area, where furniture has been elevated to the status of art pieces, and “George”, the taxidermy moose head, the retention of an original item salvaged from the original Longroom fit-out.
See another project by Hecker Guthrie, The New David’s.
INDESIGN is on instagram
Follow @indesignlive
A searchable and comprehensive guide for specifying leading products and their suppliers
Keep up to date with the latest and greatest from our industry BFF's!

Rising above the new Sydney Metro Gadigal Station on Pitt Street, Investa’s Parkline Place is redefining the office property aesthetic.

From the spark of an idea on the page to the launch of new pieces in a showroom is a journey every aspiring industrial and furnishing designer imagines making.

London-based design duo Raw Edges have joined forces with Established & Sons and Tongue & Groove to introduce Wall to Wall – a hand-stained, “living collection” that transforms parquet flooring into a canvas of colour, pattern, and possibility.

Merging two hotel identities in one landmark development, Hotel Indigo and Holiday Inn Little Collins capture the spirit of Melbourne through Buchan’s narrative-driven design – elevated by GROHE’s signature craftsmanship.
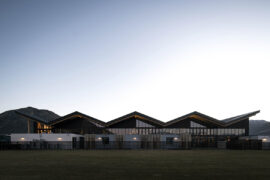
Warren and Mahoney’s The Mill in Queenstown blends architecture, wellbeing and landscape, creating a transparent training facility.
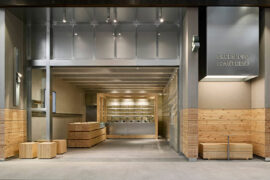
Hecker Guthrie brings a natural, material-led design to Green Cup’s new Chadstone store, pairing pine, steel and glass with a grab-and-go layout inspired by the brand’s fresh, organic ethos.
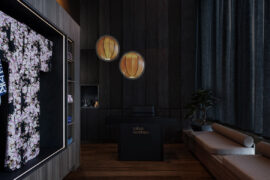
Making a splash on the hair spa scene, the latest project from X + O makes a little slice of Japan right at home in suburban Melbourne.
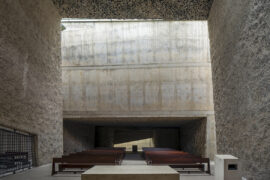
The World Architecture Festival has named The Holy Redeemer Church and Community Centre of Las Chumberas in La Laguna, Spain as World Building of the Year 2025, alongside major winners in interiors, future projects and landscape.
The internet never sleeps! Here's the stuff you might have missed
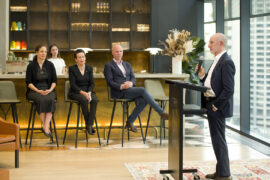
The eponymous practice founder reflects on four decades of work in a new book launched by Lord Mayor Clover Moore, tracing lessons from New York to Sydney and revisiting seminal works including 8 Chifley Square and the Andrew “Boy” Charlton Pool.
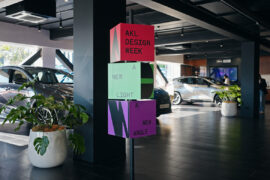
Auckland Design Week returns for its third edition in March, unveiling an expanded programme and a renewed focus on the relationship between people, communities and the places they shape.