Spacefiction Studio has designed this inner-city house to ensure a sense of privacy, lightness and proximity to nature for its residents, despite its location on a small plot in the heart of Hyderabad.

November 22nd, 2019
Soul Garden is the name given to this family residence – and fittingly so. The average residential plot size in Hyderabad, India, is 170 square metres. This is not a lot of space to accommodate the needs of a young family; living quarters for domestic help; and leave room for guests.
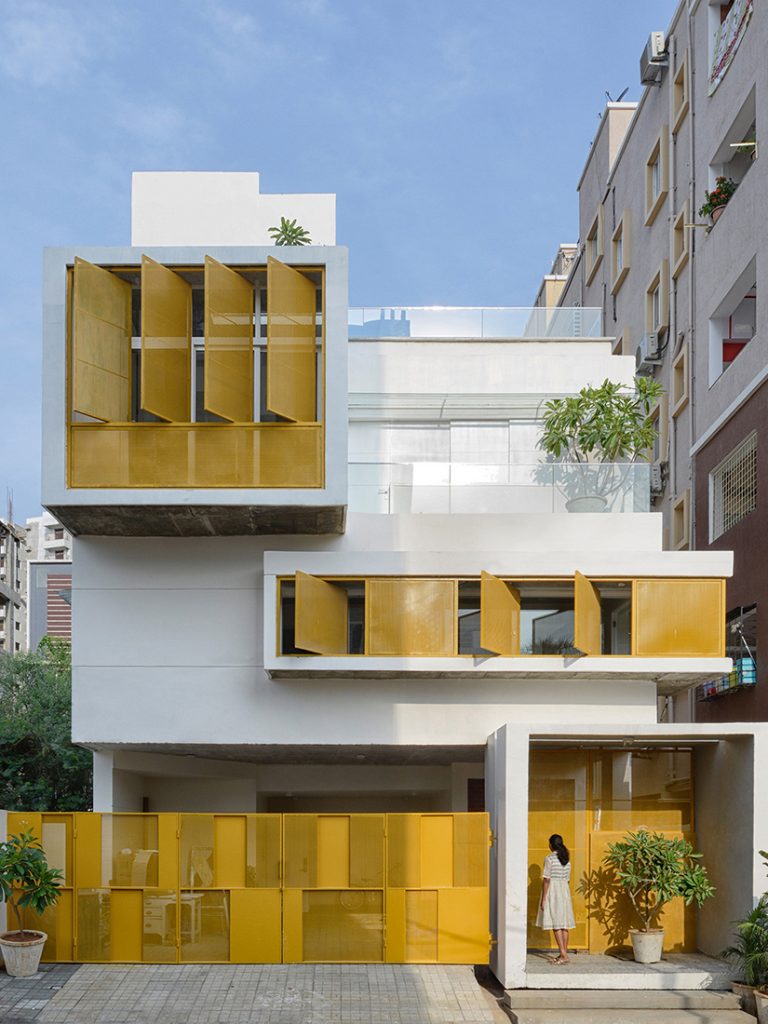
Spacefiction Studio’s solution for the large requirement on such a small plot was to turn the design outside-in, placing the garden at the centre, making it the soul of the home, around which the rest of the spaces function.
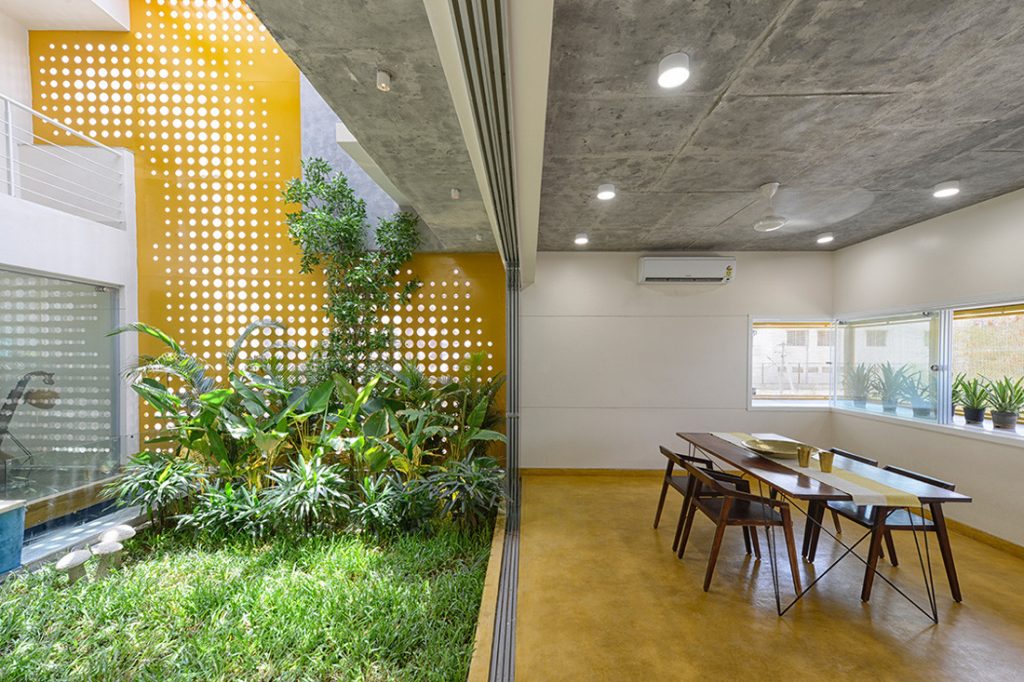
The living and dining areas that immediately surround the garden have operable sliding glass doors. When closed, these doors contain the air conditioning in the warmer months; when open, the entire length of the house behaves as a single space connected by the garden.
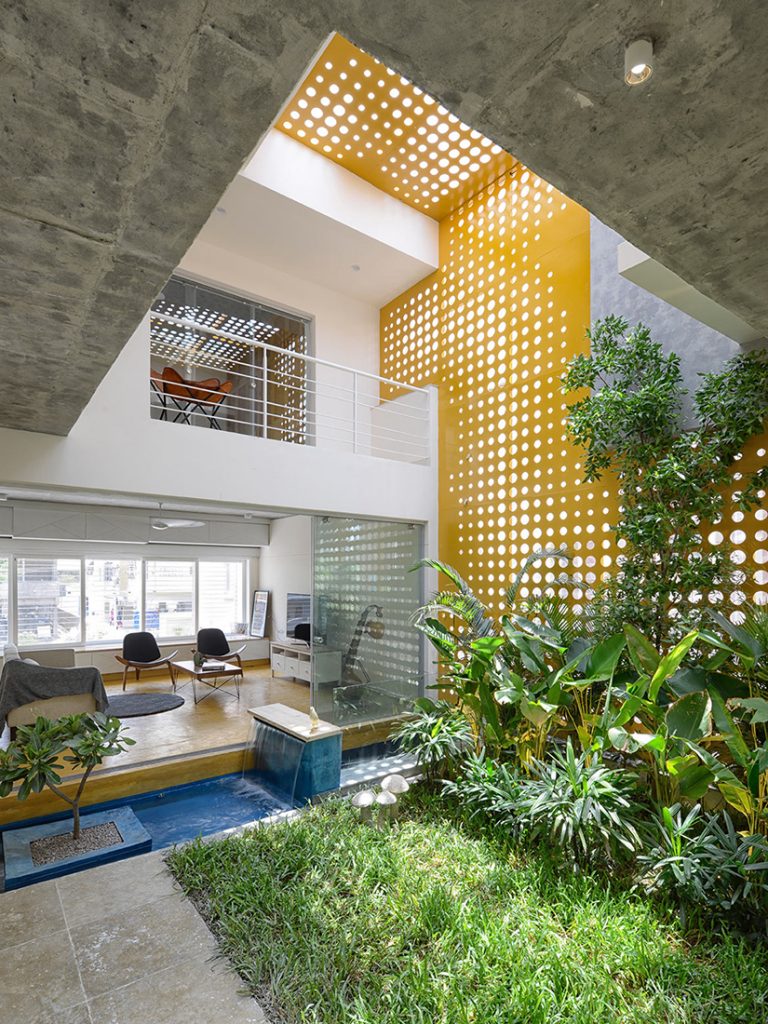
The central double-height court is clad in mild steel, with laser cut perforations parametrically designed to create privacy. Perforations are smaller where the adjacent building has an opening with a view into the court, and larger where there is only a blank wall. To keep out the rain and insects, this system of perforated steel is covered with glass on top and stainless steel mesh on the side.
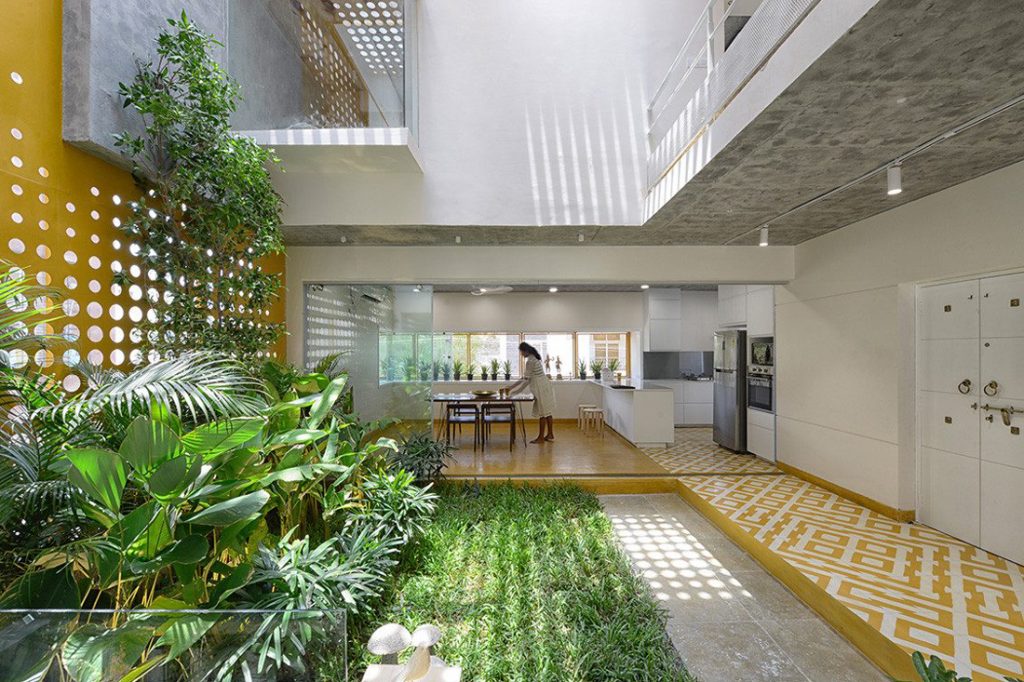
The speckled sunlight that filters through the perforations powers the tropical growth of the garden below, while the trickling of the garden’s fountain brings to the space an atmosphere of tranquillity and life. Wherever one is in the house, they are always aware of the elemental nature of the garden.
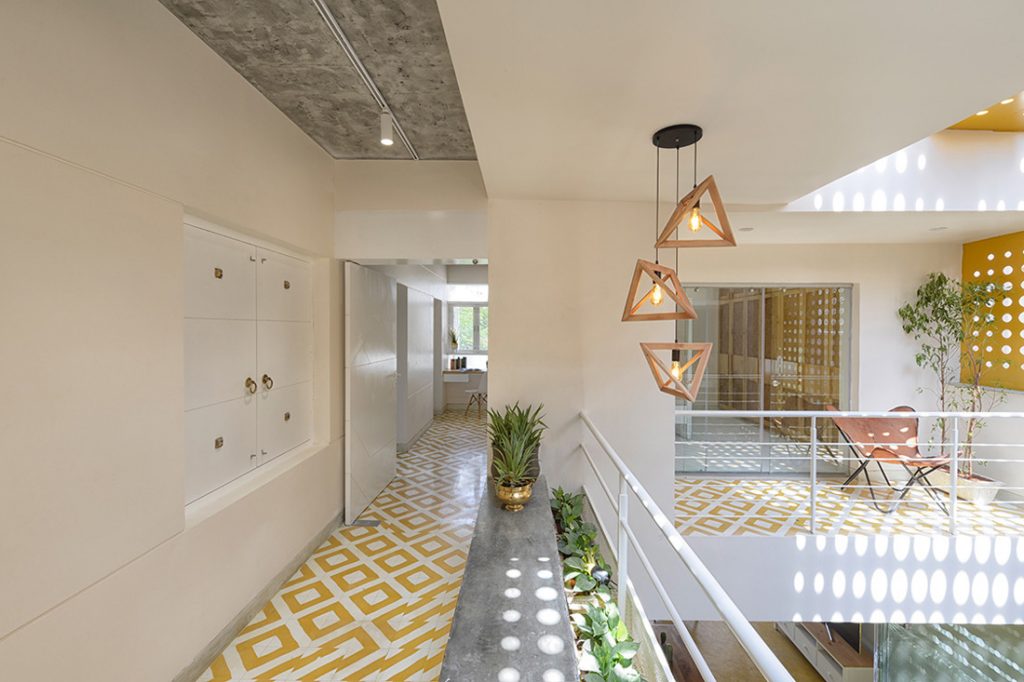
Downstairs from the garden and living spaces exists a garage, games room, and a room for domestic help. Meanwhile, the upper-level houses the main bedroom and kids bedroom, connected by a corridor with a concrete bench. The main bedroom features a wardrobe of handmade cane work and a balcony that opens inwards, overlooking the garden below. The balcony off the kids’ bedroom opens up to look out east, while a play nook tucked into the built-in wardrobe space provides views down into the garden, and across to the parents’ bedroom.
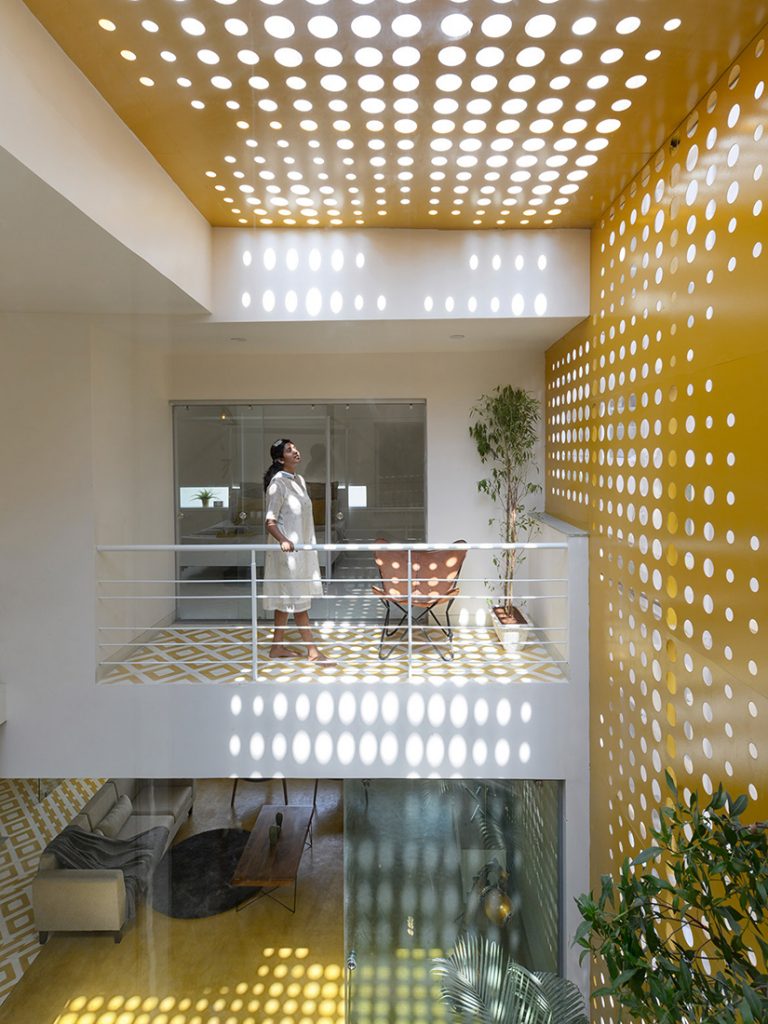
Aesthetically, Soul Garden boasts a certain sense of playfulness and vitality. Vibrant yellow flooring – patterned and plain – is complemented by the occasional splash of yellow on the walls; accents of blue; and the luscious green of the living foliage throughout the house.
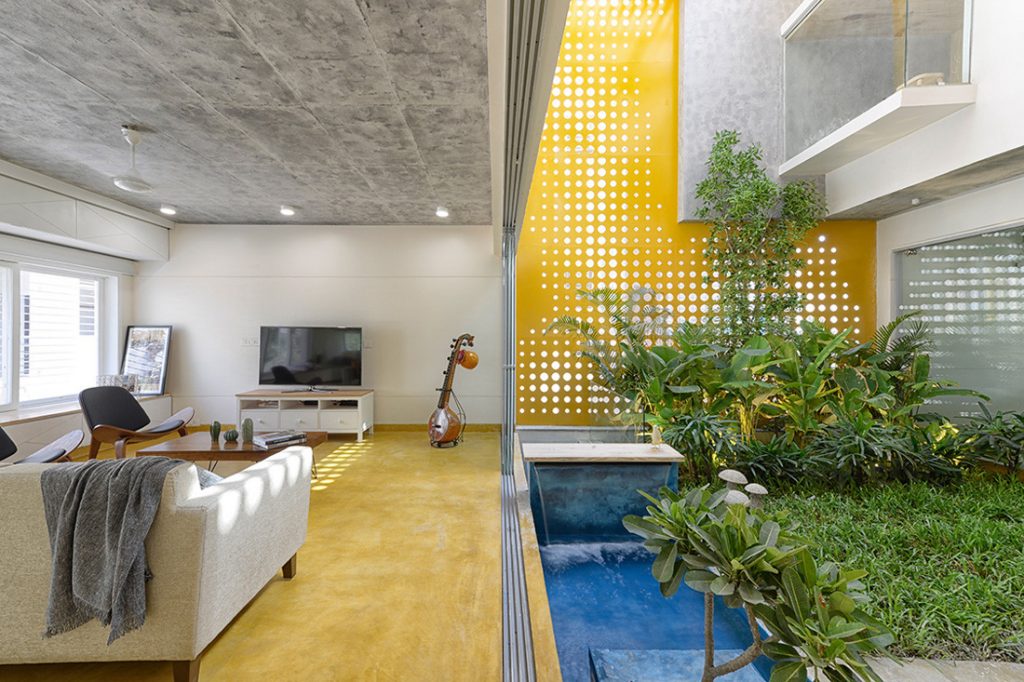
Balancing this bold palette are white concrete walls, exposed concrete ceiling, and hints of terracotta and timber. The honesty of these materials provides a breath of lightness and simplicity throughout the vivacious space.
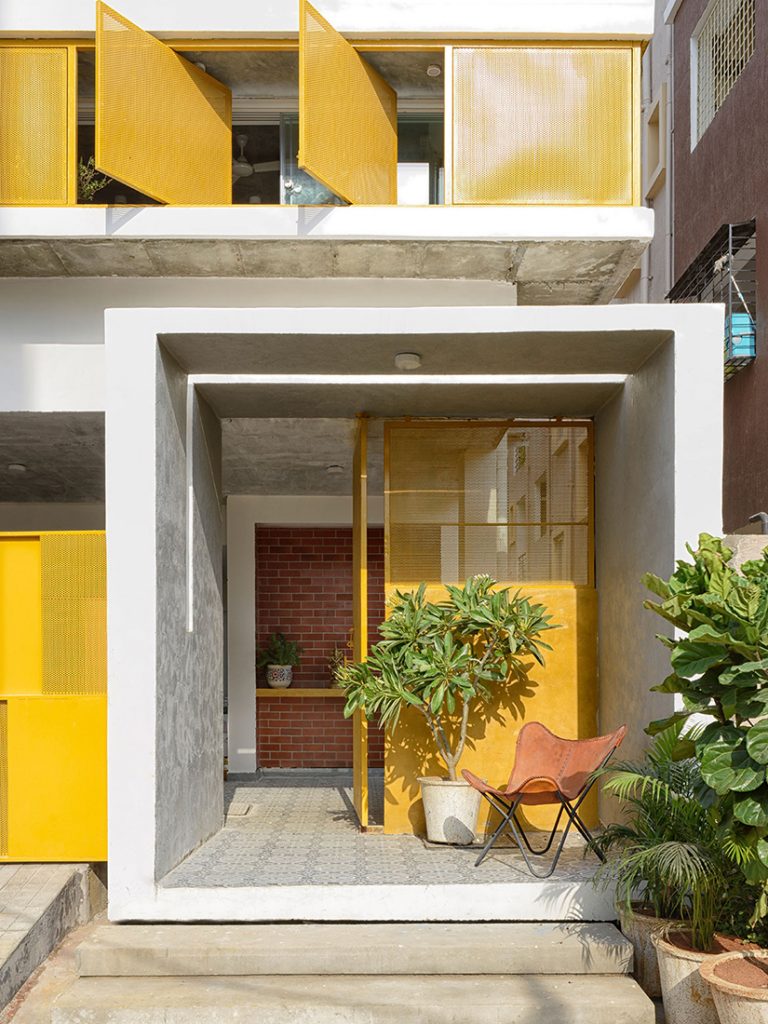
Facing the street, Soul Garden’s façade has operable louvers made out of the same perforated mild steel that walls the central court, offering privacy from the high-density neighbourhood. From the outside looking in, the bright yellow louvers are opaque during the daytime, but come nightfall, when the light glows from within, they become transparent and shine like a yellow jewel.
A searchable and comprehensive guide for specifying leading products and their suppliers
Keep up to date with the latest and greatest from our industry BFF's!

In the pursuit of an uplifting synergy between the inner world and the surrounding environment, internationally acclaimed Interior Architect and Designer Lorena Gaxiola transform the vibration of the auspicious number ‘8’ into mesmerising artistry alongside the Feltex design team, brought to you by GH Commercial.

Channelling the enchanting ambience of the Caffè Greco in Rome, Budapest’s historic Gerbeaud, and Grossi Florentino in Melbourne, Ross Didier’s new collection evokes the designer’s affinity for café experience, while delivering refined seating for contemporary hospitality interiors.

Marylou Cafaro’s first trendjournal sparked a powerful, decades-long movement in joinery designs and finishes which eventually saw Australian design develop its independence and characteristic style. Now, polytec offers all-new insights into the future of Australian design.

As one of the many entries to The Building category at the 2024 INDE.Awards, this community centre is something out of the ordinary through its architectural design, that also provides a place for community and connection for many.

A school in India, designed by Vijay Gupta Architects, showcases the importance of the natural world by engaging and educating the young.
The internet never sleeps! Here's the stuff you might have missed

Esteemed international practice OMA has completed AIR in Singapore, a genre-straddling project defined by openness and an emphasis on waste.

Adventist Medical Centre – CWB is a pilot project in which a curated medical interior enriches user experience while addressing operational imperatives with precision.