Adventist Medical Centre – CWB is a pilot project in which a curated medical interior enriches user experience while addressing operational imperatives with precision.

May 1st, 2024
Medical centres and doctor’s offices often carry a stigma of being sterile and intimidating places, a perception that is often truer than not. However, Napp Studio & Architects are challenging this notion with the design of the Adventist Medical Centre – CWB in Hong Kong. They have designed the clinical environment into a welcoming space that nurtures body and mind, offering a departure from the norm.
As the office is located in an office tower, the narrow floor plate with gigantic peripheral columns served as a constraint. The floorplan needed to form a solid tunnel-like corridor to allocate programs that can be semi-open to the corridor. In terms of layout, the circulation flow maintains a continuous loop with each consultation room and designated staff area positioned along the windows for natural light infiltration.

The internal core then comprises operation rooms that are concealed and facilitate way-finding, while the two main public areas – namely the reception lobby and the waiting area – reference the iconic circular shape of Adventist Hospital at Stubbs Road.
The promenade with the pharmacy and meeting rooms connects the oval main reception lobby to the circular main waiting area for registration. The layout of the waiting room is circular and enveloped in earthy tones of pale pink, while the sleek terrazzo wall is folded into seating benches with an extensive seamless circular stretched ceiling that mimics a giant skylight.
Related: Getting to know Hiroshi Nakamura
Underneath the benches are small movable wooden stools for bags. The centre features a modular doughnut sofa bench comprising 6 units. They can be freely arranged to create a circular auditorium-like seating for medical seminars in the space.
The main reception lobby presents itself as a grand and inviting entry point. Its iconic oval shape with limestone partition walls along the periphery provides patients with comfortable seating and a sense of privacy. Situated inside a typical office building with limited floor-to-ceiling height, the rippled ceiling with a central light box helps to extend the horizontal and vertical perception of the space.

Contrasting to the highly sanitised typical white medical interiors, the clinic is enveloped in a pink palette, which originates from Adventist Health’s branding colour with hues that reflect and relate to natural scenery — subverting the typical white and clinical interior that is often unpleasant to the users due to a lack of natural or human touch, an earthy material palette with various shades of pink and beige envelopes the clinic, to render a tranquil environment that calms one’s body and mind. The colour and material palette was chosen, as Napp Studio and Architects wanted to replicate the ambience in the canyon and pink lake, which radiated a sense of security and warmth.
Napp Studio & Architects
nappstudio.com
Photographer
Leon XU





INDESIGN is on instagram
Follow @indesignlive
A searchable and comprehensive guide for specifying leading products and their suppliers
Keep up to date with the latest and greatest from our industry BFF's!

Welcomed to the Australian design scene in 2024, Kokuyo is set to redefine collaboration, bringing its unique blend of colour and function to individuals and corporations, designed to be used Any Way!

A longstanding partnership turns a historic city into a hub for emerging talent

For Aidan Mawhinney, the secret ingredient to Living Edge’s success “comes down to people, product and place.” As the brand celebrates a significant 25-year milestone, it’s that commitment to authentic, sustainable design – and the people behind it all – that continues to anchor its legacy.
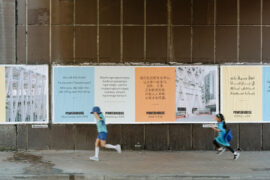
Type designer Vincent Chan, who delivered a keynote speech with the Powerhouse as part of Sydney Design Week, tells us about the history and importance of this niche profession.
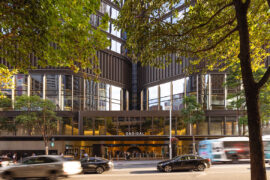
Foster + Partners has recently delivered two significant projects in Sydney, working across both commercial and public transport infrastructure.

In this comment piece by Dr Matthias Irger – Head of Sustainability at COX Architecture – he argues for an approach to design that prioritises retrofitting, renovation and reuse.
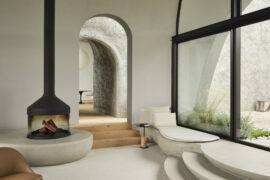
Leeton Pointon Architects and Allison Pye Interiors have been awarded as the winner of The Living Space at the INDE.Awards 2025 for their exceptional project House on a Hill. A refined and resilient multigenerational home, it exemplifies the balance of architecture, interior design and landscape in creating spaces of sanctuary and connection.
The internet never sleeps! Here's the stuff you might have missed
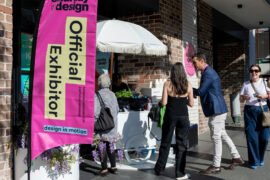
Collingwood is one of three precincts at Saturday Indesign 2025 on 6th September – find out what’s on there!
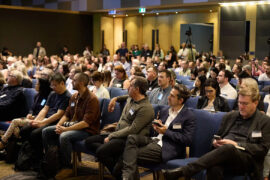
Tickets for Architecture & Design’s 2025 Sustainability Summit are on sale. This 19 November, engage in ten expert-led panels on urban planning, AI, and circular economy. Join industry leaders in Sydney or online, and gain CPD-accredited insights to drive innovative, sustainable building solutions shaping our shared future. Plus on demand access to recordings.