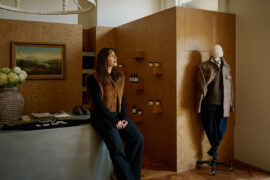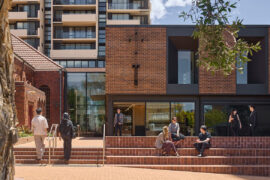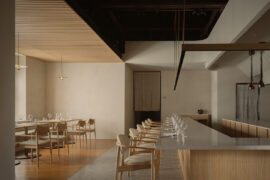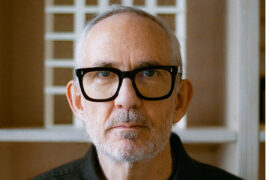SEE HOW GROUP has completed Ricoh HK with an emphasis on wellbeing, integrated technology and an overall tone of understatement.

February 9th, 2024
In the bustling district of Kowloon Bay, a 20,000-square-foot (1850-square-metre) workspace project is quietly setting out a vision for the future of office design. The driving force behind the design at Ricoh HK is summarised by the designers at SEE HOW GROUP under the concept of ‘natural minimalism’. It’s a pragmatic blend of this and strategic technology integration that, together, is aimed at creating a workspace of productivity, collaboration and wellbeing.
For SEE HOW GROUP, the principles of natural minimalism involve incorporating elements in space that evoke a connection to nature without resorting to grandiose claims. Living green walls, strategically placed indoor plants and the use of natural materials such as wood and stone are all contribute to a visually appealing and comfortable environment.

The key to the approach is balancing a stance that, on one hand, seeks to positively shape wellbeing and productivity while, on the other, remaining understated, restrained and modest.
In this project for Ricoh HK, the design response centres on the functional needs of a contemporary workspace, and the integration of advanced technology is a key aspect. Smart technology systems, including carefully positioned audiovisual equipment and integrated digital solutions, serve to enhance productivity and facilitate collaboration.
Meanwhile, the selection of ergonomic furniture and adaptable workstations underscores a commitment to flexibility, recognising the diverse needs of the individuals who will utilise the space.

Ample natural light floods the workspace, designed to foster an open and revitalising atmosphere. Large windows provide panoramic views of the surrounding greenery, offering occupants a connection to nature even when confined indoors. Communal areas and collaborative zones are strategically located to encourage spontaneous interaction and the sharing of ideas among co-workers. It’s all about cultivating a sense of community and creativity in the office.
SEE HOW GROUP also draws attention to its focus on sustainability in the project. Implementation of energy-efficient lighting solutions, low-emission materials and recycling programmes work collectively to minimise the environmental footprint of the co-working space. The objective is to create a workspace that not only prioritises the wellbeing of its occupants but also aligns with environmentally conscious practices.
Related: Getting to know Hiroshi Nakamura

The overarching goal of the project is to contribute thoughtfully to the evolution of Ricoh HK’s workspace. The emphasis is on achieving a balance between natural minimalism and practical technology integration, avoiding hyperbolic claims in favour of a workspace that is genuinely functional and adaptive. Through this approach, the project endeavours to offer a nuanced and comprehensive solution to the diverse needs of modern workspaces in Kowloon Bay.
Interior Design
Elaine Tang and Hoffman Ho
SEE HOW GROUP
seehowgroup.com
Photography
Courtesy of SEE HOW GROUP


Next up: Junya Ishigami’s one-kilometre-long bridge at Zaishui Art Museum.
INDESIGN is on instagram
Follow @indesignlive
A searchable and comprehensive guide for specifying leading products and their suppliers
Keep up to date with the latest and greatest from our industry BFF's!

Merging two hotel identities in one landmark development, Hotel Indigo and Holiday Inn Little Collins capture the spirit of Melbourne through Buchan’s narrative-driven design – elevated by GROHE’s signature craftsmanship.

Herman Miller’s reintroduction of the Eames Moulded Plastic Dining Chair balances environmental responsibility with an enduring commitment to continuous material innovation.

In a tightly held heritage pocket of Woollahra, a reworked Neo-Georgian house reveals the power of restraint. Designed by Tobias Partners, this compact home demonstrates how a reduced material palette, thoughtful appliance selection and enduring craftsmanship can create a space designed for generations to come.

After eight years at Cera Stribley, Jessica Ellis launches her own studio, bringing a refined, hands-on approach to residential, hospitality and lifestyle interiors, beginning with the quietly confident Brotherwolf flagship in South Melbourne.

Architectus reimagines ageing in place with Australia’s tallest retirement community, combining housing, care and community in Sydney.
The internet never sleeps! Here's the stuff you might have missed

The Japanese firm brings elements of calm into Loca Niru, a fine-dining restaurant housed in a 146-year-old mansion in Singapore.

The Royal Institute of British Architects (RIBA) has announced that the Irish architect, educator and writer will receive the 2026 Royal Gold Medal for architecture.