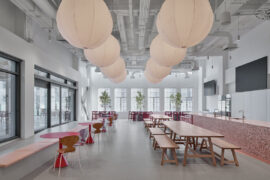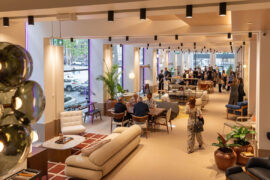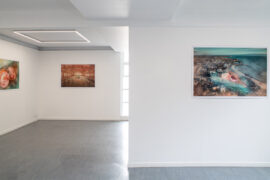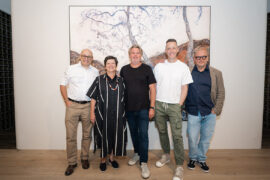DKO’s Interior Design Director on how to create community and specificity in interior design, and how apartment living is being reconceptualised.

April 8th, 2024
Timothy Alouani-Roby: You’ve been working on the interiors for Willoughby Grounds. Can you tell me bit about this project?
The brief was to make sure that each of the buildings had its own identity. For us as designers, it’s about having a sense of place and, when we’re dealing with apartments, it’s always about making sure that people feel they’re part of both a smaller picture and a bigger picture. At Willoughby Grounds, DKO did the interiors as a separate architect and there are five buildings in the project.
Our design story looks at the history of the buildings and of the area, which included a lot of farmers, tradesmen, artisans and so on. That history really inspired us to create a story for each building. We draw upon five industries to tell these stories: logging, tanning, brick-working, blacksmithing and pottery. In each building, there are small cues in relation to those stories – joinery, palettes and all types of smaller, subtle elements.
With apartments, we never know who’s going to move in, so we always like to think that they’re quite restrained and timeless – they’re there as a back story to someone’s story with space for someone to have their own life and put their own personality in there. We never want to compete with that, and we want to make sure the life of that apartment is always open and comfortable for whoever lives there.

So, it’s that balance between making it flexible enough for different people and uses, and yet not anonymous.
Yes. In spaces like lobbies and corridors, we can definitely do a lot more with storytelling. But when you enter the apartment, we pull back.
Why design building by building, rather than take a common approach to history across the whole site?
The buildings will launch at different times and that really made us consider doing it building by building. I think, as a piece of storytelling, it’s stronger to do one or two buildings at a time.
Related: RAD+ar Tanatap Wall Garden

As an interior designer, how do you go about bringing the outside in – bringing the surrounding history into the interiors?
The architecture here is beautiful. The palette of materials used on the outside, the brick-work and the forms really inspired what we do on the inside. Whether we’re doing the interiors, the architecture or both, we always make sure there’s a holistic story and approach so that the architecture flows right here to the inside.
At Willoughby, we were also heavily involved in the spatial planning with the architect to make sure that we’re maximising light, joinery, living space and so on.
What we’re talking about now is the ‘right size’ rather than ‘downsizing.’ It’s actually finding an apartment which is more appropriate to the space that you need for now. When we’re looking at ‘right sizes,’ maybe there are pieces of furniture you’ve had for much of your lifetime; I think these apartments really mean that you can bring those in, that you’re not having to buy new furniture when you’re ‘right-sizing.’

Is this a call to reconceptualise apartment living? Maybe ‘de-stigmatise’ is too strong, but is it about getting away from the idea that an apartment has to be a step down?
Yeah, basically it’s a side-step. Moving from a house to an apartment doesn’t mean you have to change your lifestyle or even buy new furniture. We really spend a lot of time planning apartments, making sure of storage, for example, or that the bathrooms are functional.
Access to daylight is a massive factor. The plans for Willoughby pull daylight into bathrooms, while balconies, terrace sizes and so on all play a part.

To tackle these issues, you need to be involved in the design process from a very early stage. You also need to be working in a respectful collaboration. How do you put that set-up in place?
I think the earlier, the better – and I always think that the best plan often comes out of collaboration between the agent, developer, interior designer and architect. Bring all of them together and they’re going to look at the plan in a different way.
We’re huge believers in collaboration, and we definitely never think our way is just the right way. It takes a lot of minds to make the best outcome.

Do you have any thoughts or comments on this kind of approach to interior design and apartment living in terms of the future?
I definitely think ‘right-sizing’ and having buildings which are connected to place with stronger architecture will become more and more important. When I think of architecture, I think of the materials being used – from going back to something more natural, something which is going to last or something which is not human-made.
With apartments, I think a lot of people have lived in ones which may not necessarily have been the best, but, as designers, we’re really responding better now.
DKO
dko.com.au




Next up: Landscape design and the philosophy of gardens with Phillip Withers
INDESIGN is on instagram
Follow @indesignlive
A searchable and comprehensive guide for specifying leading products and their suppliers
Keep up to date with the latest and greatest from our industry BFF's!

Merging two hotel identities in one landmark development, Hotel Indigo and Holiday Inn Little Collins capture the spirit of Melbourne through Buchan’s narrative-driven design – elevated by GROHE’s signature craftsmanship.

CDK Stone’s Natasha Stengos takes us through its Alexandria Selection Centre, where stone choice becomes a sensory experience – from curated spaces, crafted details and a colour-organised selection floor.

The new headquarters for Omnicom in Melbourne’s CBD sees heritage re-invigorated with style and finesse.

Stylecraft opens its new Collins Street showroom, unveiling curated design spaces and Ross Gardam’s Dwell collection.
The internet never sleeps! Here's the stuff you might have missed

A research exhibition reimagines St Kilda’s civic spaces through soft infrastructures that enhance wellbeing and urban experience.

Eco Outdoor recently brought together developers, sustainability experts and local architects such as Adam Haddow to discuss design fundamentals, carbon targets and long-term thinking.