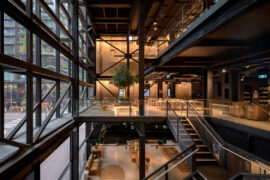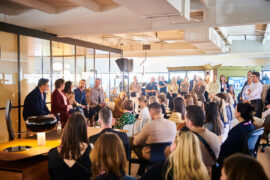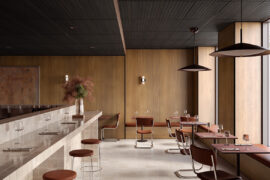Paying homage to that wonderful tool of life, the book, SJK Architects’ design for the new headquarters of Penguin Random House is both a temple to the library and a captivating place to work.

April 18th, 2024
The new headquarters of Penguin Random House in Gurugram, India, evokes the idea of being at home, sitting in a favourite chair and reading a good book. While this is an office, it has definitely been designed with comfort in mind and an aesthetic that is a cross between the library and a place of work.
As a publishing house, Penguin Random House has an impressive annual output of up to 70,000 digital and 15,000 print titles, and the company holds a special place in the hearts of readers worldwide. Reflecting the changes in working post-pandemic, SJK Architects has designed a workplace where the office-first work model has evolved into a hybrid system and totally supports employees in this new mode of their everyday jobs.
Related: Carr completes the ‘future office’ for Salta Properties in Melbourne

The design comprises three common clusters or courtyards that are connected by passageways and become the social heart of the office. The clusters offer diverse seating options and facilitate varied ways of working whether as an individual, or a small or large group.
The central cluster at the entrance to the office and the eastern cluster re-create the idea of the living room with a mix of lounge and round-table seating. The western area becomes the gathering space with a coffee bar and an amphitheatre for large team events.

Included in the design are meeting rooms, cabins and workstations for individuals that are strategically arranged around the clusters and create a welcoming working environment. There is public terrace seating and pods positioned along the corridor that accommodate two people and this thoroughfare becomes more like a street than a corridor.
With ample natural light from the north, east and west, working in all areas is easy and comfortable.

The spaces are versatile and can be re-configured for groups or individuals and the smaller cabins can be adapted into meeting rooms when required. This provides myriad choice for workers who can catch up over a coffee, have a relaxed conversation with an author apart from the crowd or join a group meeting in a more formal atmosphere.
To foster the ideas of comfort and flexible working, the colour palette is concise with white and grey as finishes on floors and walls. However, the added pops of orange and red in the upholstery of chair backs and the multiple colours on the spines of books in shelving throughout all spaces makes this a vibrant and dynamic place to work.
Collaborating with Penguin Random House, the architects have chosen, and strategically placed throughout the office, thematic artworks such as framed book jackets, that speak of the provenance of the business. Along with the artwork, pockets of greenery add a sense of relaxation to the office but also create a biophilic intervention.
Cleverly, SJK Architects has integrated the company’s name and logo within the various areas of the interior. For example, a handcrafted cement screen that resembles open books on shelves, features penguin-shaped motifs in the central row and forms the backdrop to the reception.

This new office for Penguin Random House is all that it should be, but so much more. It offers comfort and security for the individual worker, wonderful spaces for gatherings and events, but best of all, it is true to the brand and celebrates the book at the forefront of the design.
Roshni Kshirsagar, Partner SJK Architects, is a member of the 2024 INDE.Awards.
Photography: Niveditaa Gupta




Next up: Sydney Water’s rejuvenated headquarters is an urban watering hole designed by GroupGSA
INDESIGN is on instagram
Follow @indesignlive
A searchable and comprehensive guide for specifying leading products and their suppliers
Keep up to date with the latest and greatest from our industry BFF's!

Welcomed to the Australian design scene in 2024, Kokuyo is set to redefine collaboration, bringing its unique blend of colour and function to individuals and corporations, designed to be used Any Way!

A longstanding partnership turns a historic city into a hub for emerging talent

A curated exhibition in Frederiksstaden captures the spirit of Australian design

For Aidan Mawhinney, the secret ingredient to Living Edge’s success “comes down to people, product and place.” As the brand celebrates a significant 25-year milestone, it’s that commitment to authentic, sustainable design – and the people behind it all – that continues to anchor its legacy.

Tzannes has completed work at The Brewery in Sydney’s Central Park, marking the culmination of an internationally significant adaptive reuse project.

Curated by the Indesign editorial team and hosted at leading showrooms, the Design Discussions series provided thoughtful reflection and debate on key issues shaping the industry.
The internet never sleeps! Here's the stuff you might have missed

With its new Series 8 Ovens, Bosch leverages the intuitive appeal of quiet efficiency to address the most pressing challenge of a modern home chef: making healthy cooking not only delicious but quick, effortless and inspired.

Australian designed and manufactured, Laminex Architectural Panels transform timber design aesthetics with cutting-edge technology