The Godrej Woods Clubhouse is the jewel in the crown of a residential development in Noida, India, offering every facility curated with style and finesse by Studio IAAD.
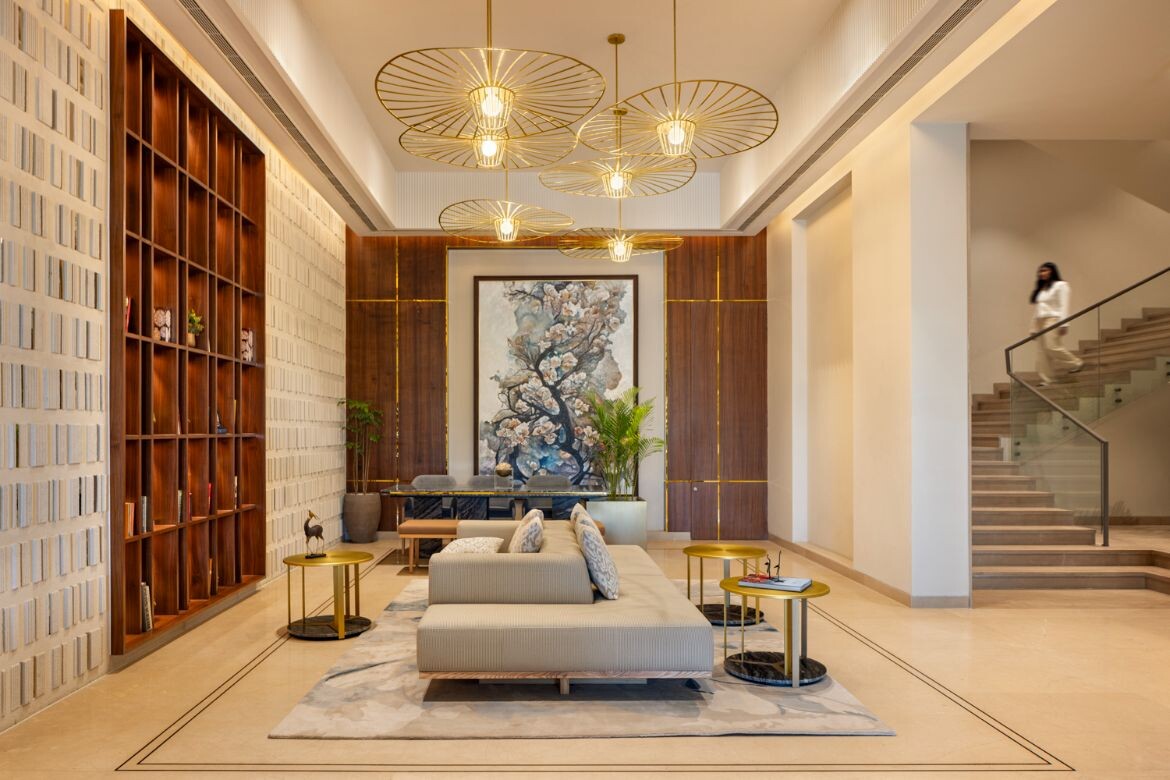
September 2nd, 2025
Situated some 20 kilometres southeast of New Delhi, India in the city of Noida, Godrej Woods Clubhouse is a project that enhances the lives of the residents within the Godrej Woods development and provides outstanding spaces for the community to gather.
Architect for the new 3761-square-metre Godrej Woods Clubhouse is Studio IAAD, with founder and design ideator Rachna Agarwal lead on the project. Agarwal and her team have crafted a clubhouse that serves as a haven for its many residents – thoughtfully zoning the floorplan to house a range of amenities while fostering a strong connection to nature through its architectural design.
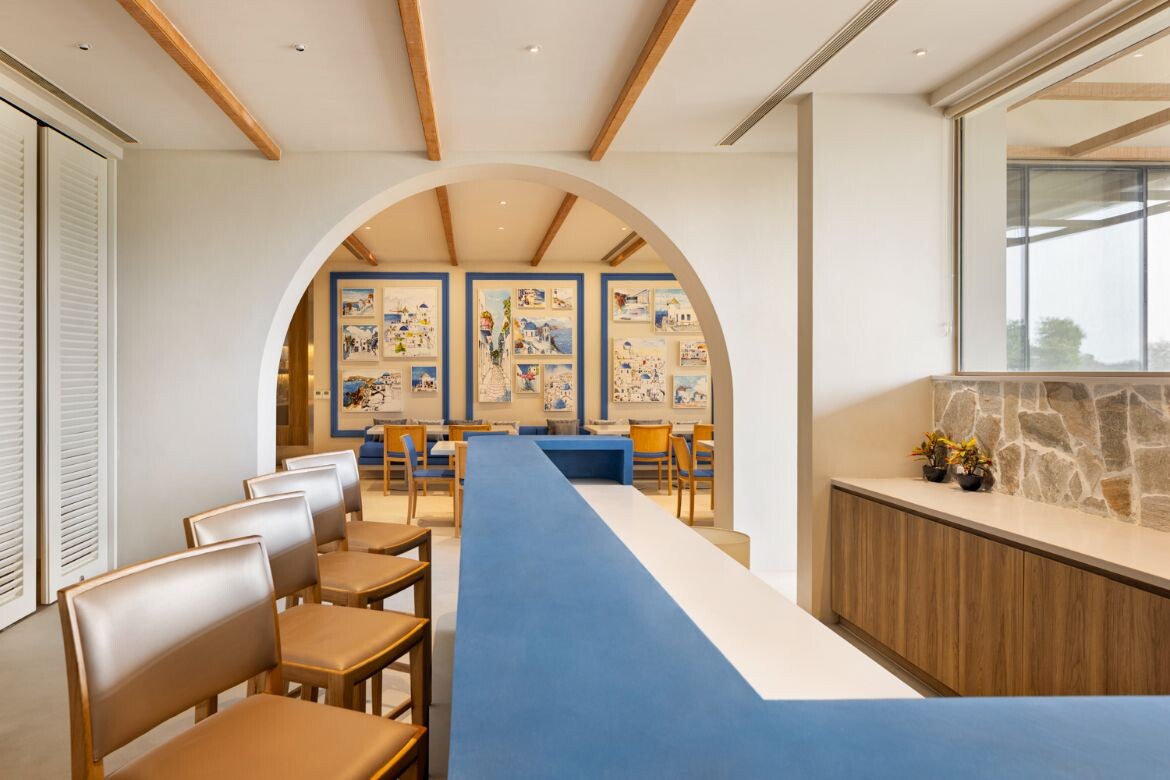
The brief was to establish the clubhouse as an extension of the residential spaces, to foster a sense of continuity and to integrate the principles of biophilia into the design. While the interior of Godrej Woods Clubhouse reflects good taste and sophisticated style, the ideas of Japandi design are evident. As a fusion of Japanese and Scandinavian styles, Japandi design takes the best from both worlds, where Japanese serenity meets Nordic warmth.
Within the clubhouse there are many facilities spread across three levels with a place for every occasion. On the stilt or lowest floor of the complex is the grand reception area, a reading lounge, a multipurpose hall, squash court, crèche, a mini plex, or multifamily space and meeting rooms.
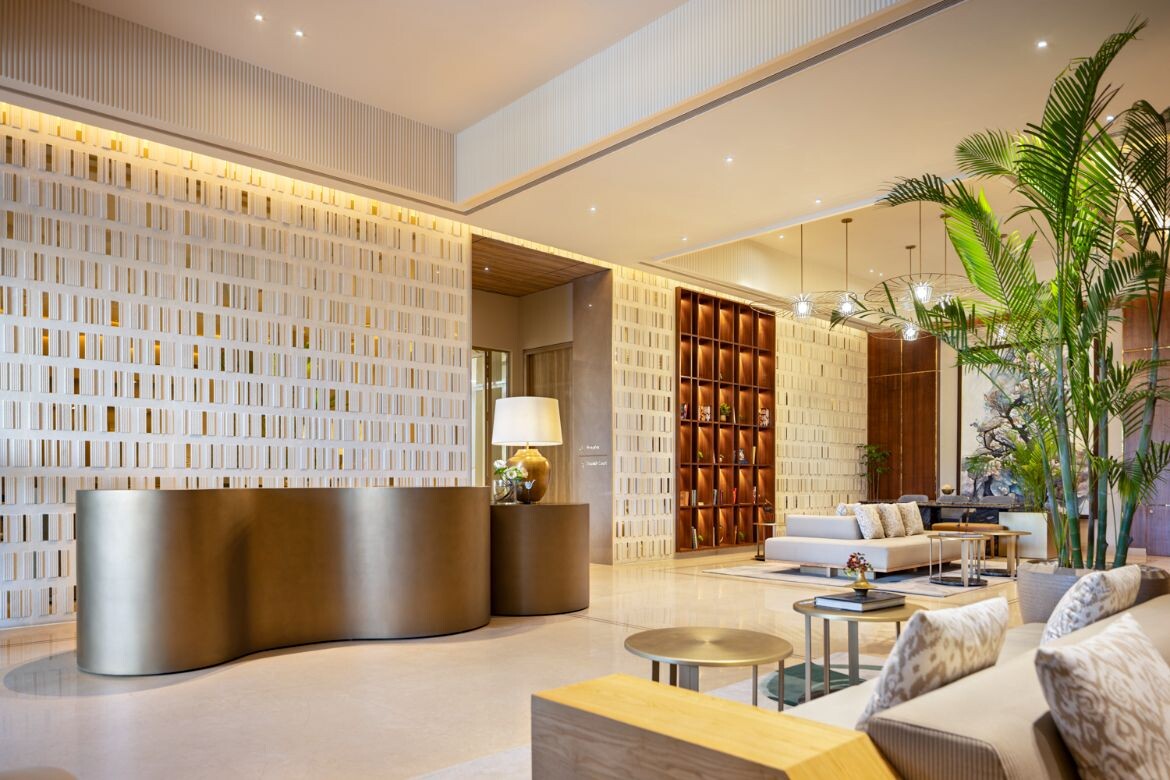
On the podium level is the all-day dining café, games lounge and children’s party area. Meanwhile, the first floor is a dedicated wellness space comprising gym, yoga room, spa, hair salon, steam rooms and sauna.
It’s evident that the artistic vision of the architects has been carefully woven into the aesthetic, with each space reflecting its own distinct identity but still maintaining a unified narrative. Reception, on the stilt level, features a white painted timber lattice screen behind and groupings of comfortable sofas and chairs in front. Art and the natural world have been seamlessly integrated in the multipurpose hall where a sand-blasted stone panel has been etched with biophilic patterns. While the interior colour palette is soft and muted, this artistic addition becomes the visual focus of the area.
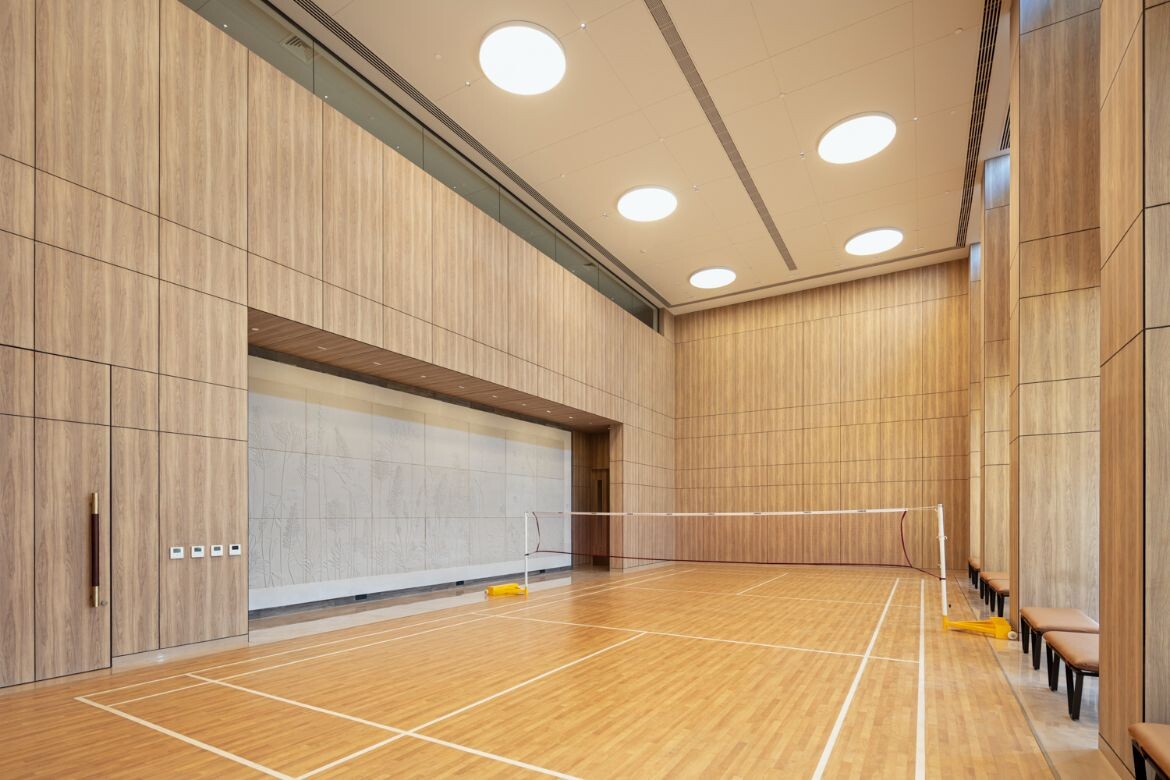
On the other side of the reception is the squash court with walls and floor swathed in timber. The mellow honey tones of the materiality make this a light and bright area that contemporises this ubiquitous space. In the gaming lounge, a giant-sized, custom-made playing card artwork imbues the space with style and adds a touch of whimsy.
The podium level with dining and entertainment areas is awash with cream, white and blue, the design drawing inspiration from the architecture of Mykonos. The walls are covered with artworks of the Greek island and the timber tables, blue fabric covered chairs and an abundance of textured and patterned cushions on the expansive banquette make this a space in which to relax with friends and family.
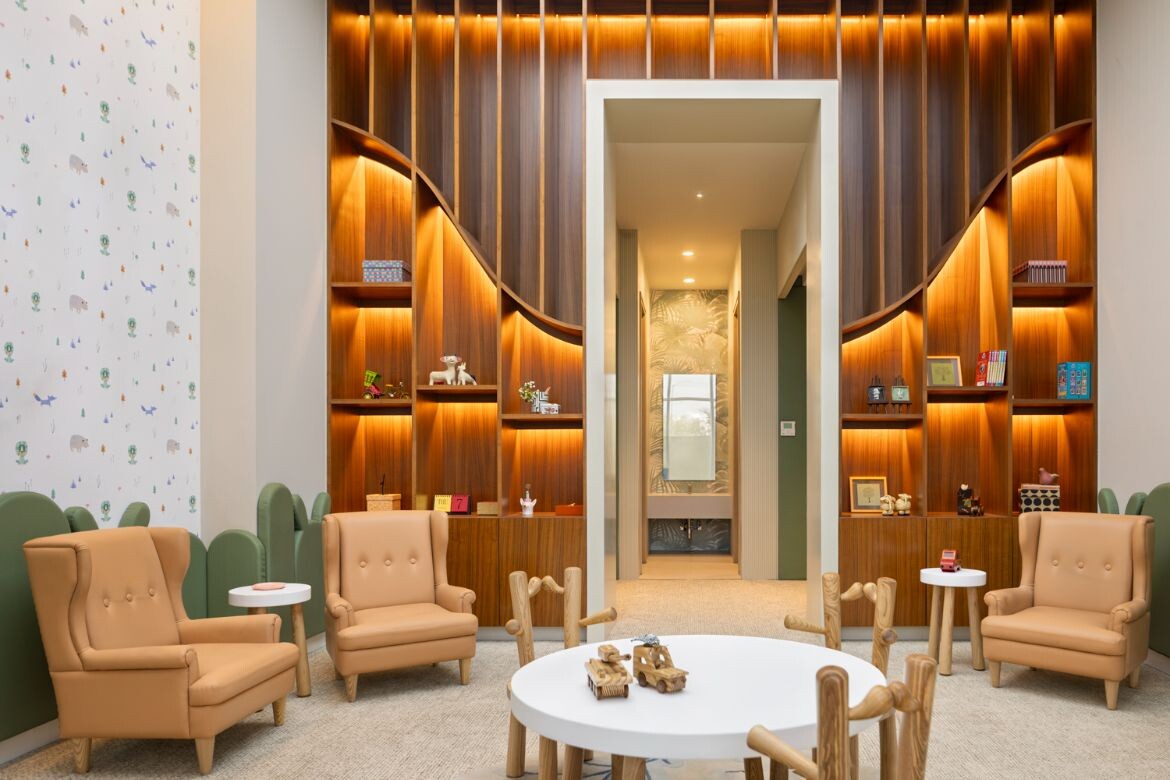
The Games room also extends the homage to Mykonos with a spectacular blue billiards table that is set to perfection against the cream walls and warm hued timber floor.
While Godrej Woods Clubhouse is large and offers so much for the residents, each area has been conceived with comfort in mind. Balancing a minimal colour palette, with textural materials that together create warmth within makes this a standout place for everyone, whether an individual or large group.
Related: Vinu Daniel and others at Australian Architecture Conference
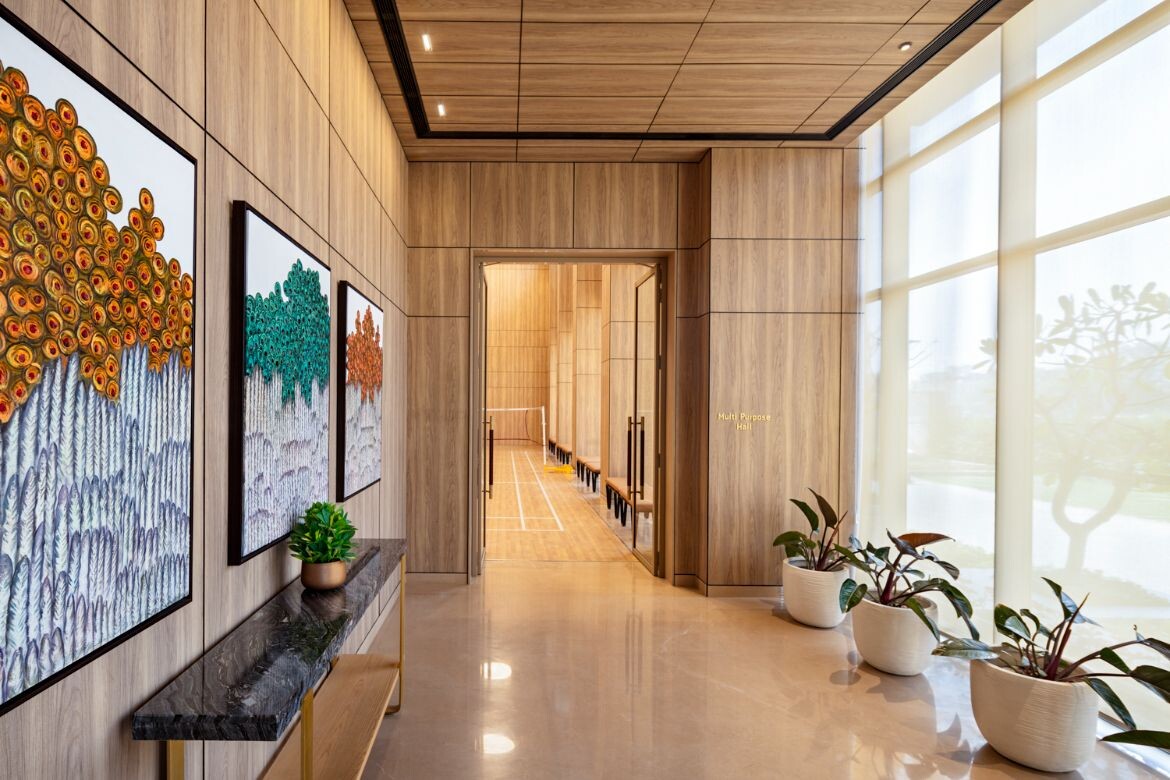
The timeless design will patina well, the spatial flow has been deftly defined and including such touches as the pops of Mykonos blue, the large artworks on the walls, rugs beneath coffee tables and bespoke pendants and table lamps, make this clubhouse a home away from home – albeit a very sophisticated and curated residence.
Studio IAAD (It’s All About Design) was established in Gurugram, India in 2007 by Agarwal and the practice has exponentially grown over the years. Agarwal is also the co-founder of ZOERA, a studio that curates furniture, art and accessories to create exciting and individual spaces.
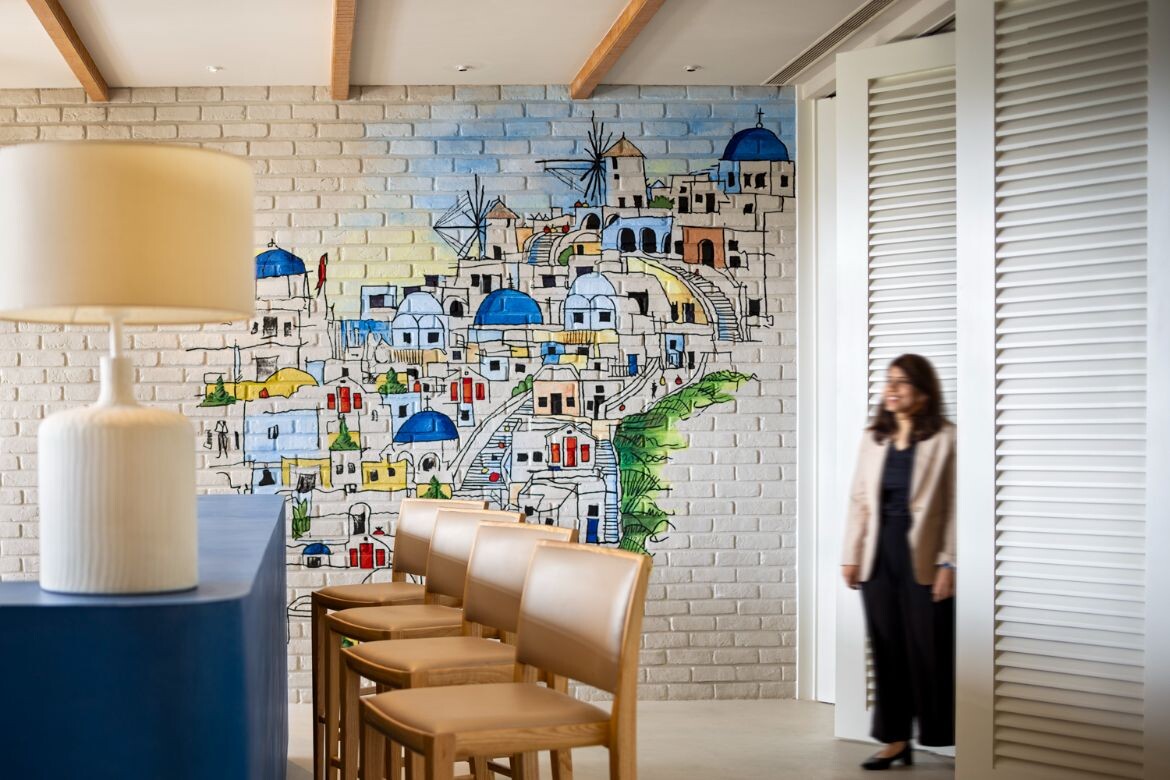
Studio IAAD has received a multiplicity of awards along with global recognition for its outstanding projects across multiple genres and is renowned as one of India’s most talented architecture and design practices in 2025.
Studio IAAD
iaad.in
Photography
Noughts and Crosses
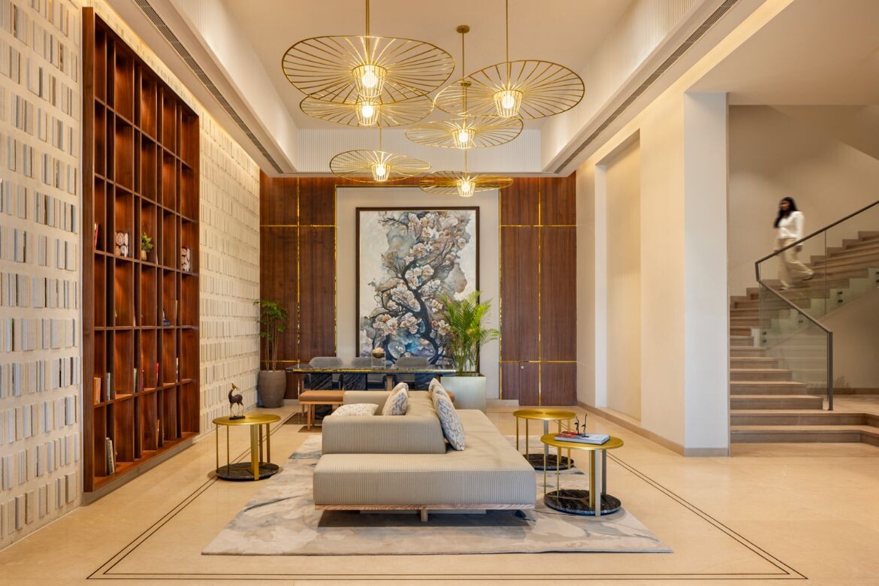
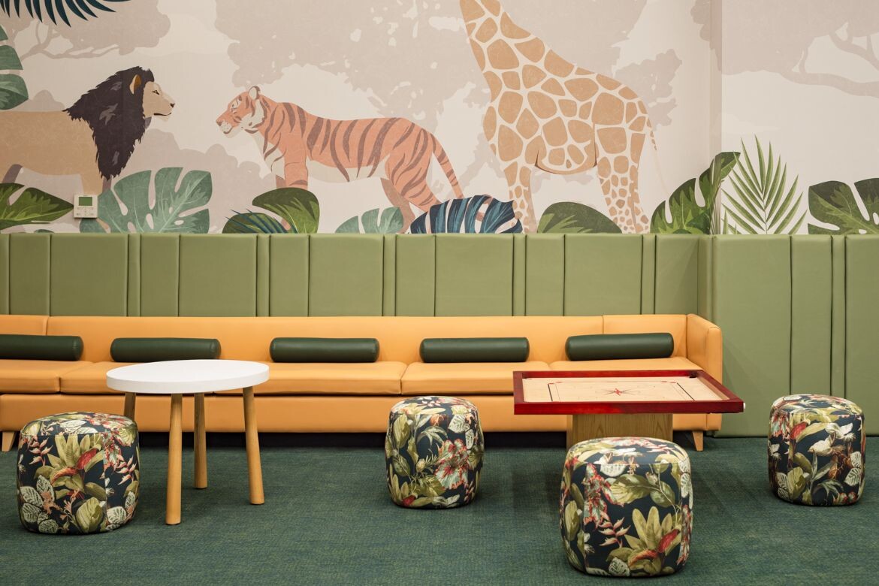
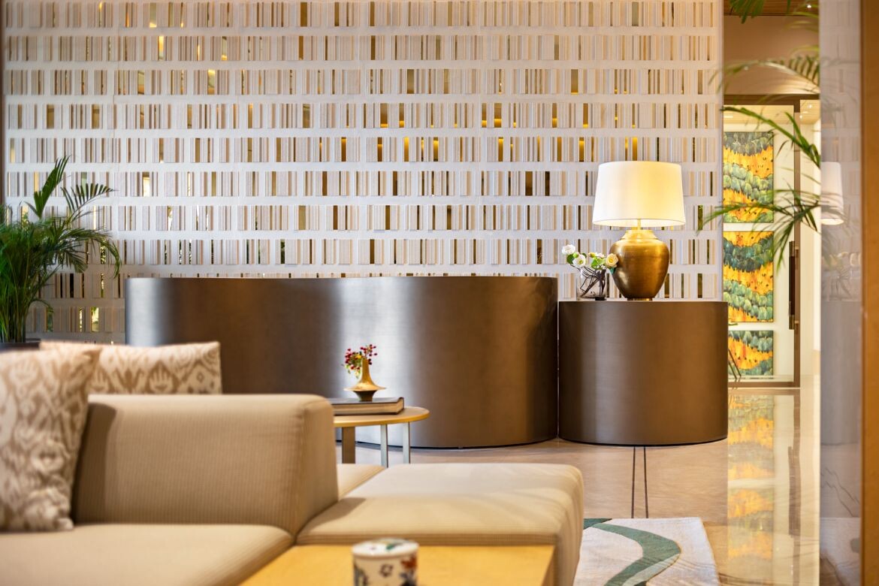
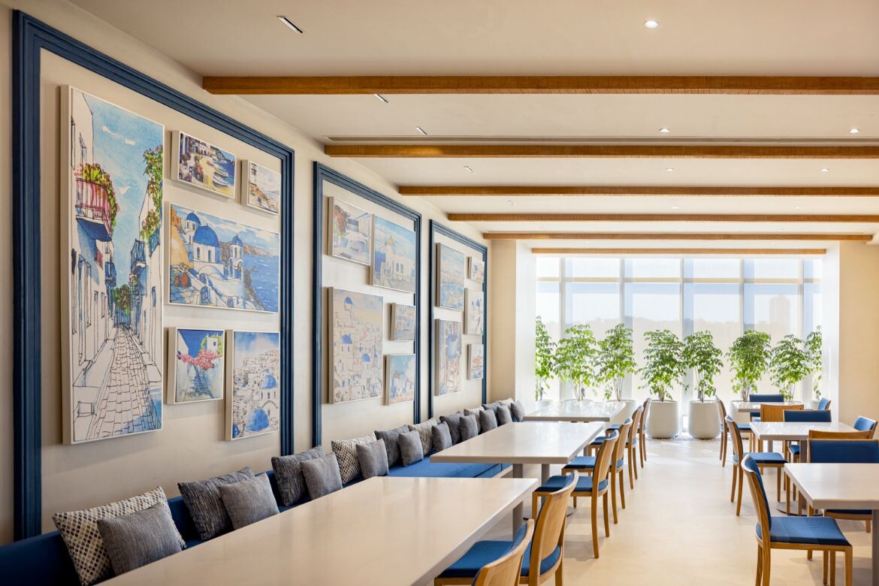
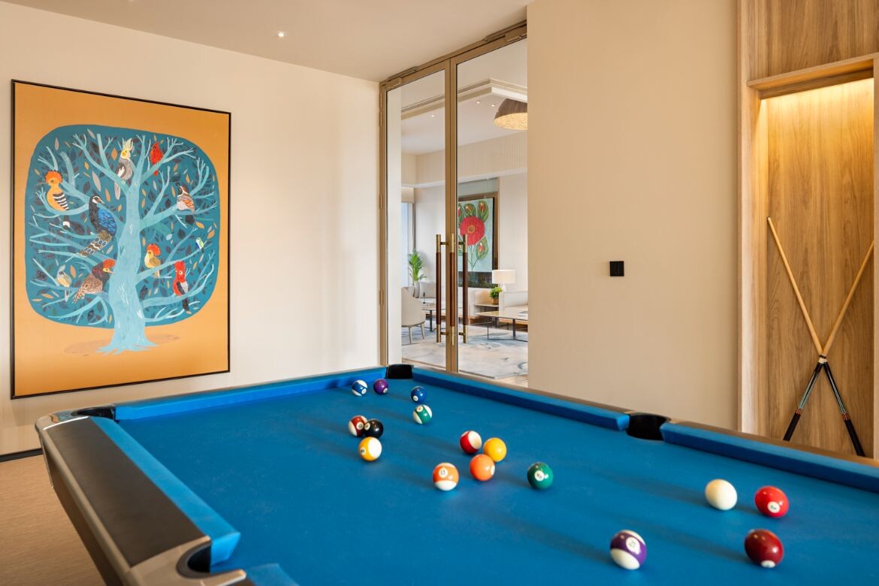
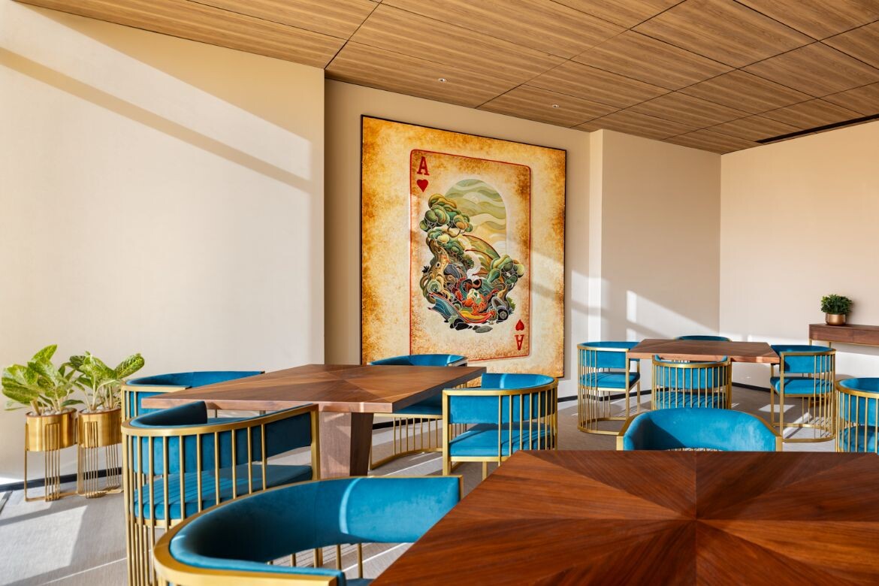
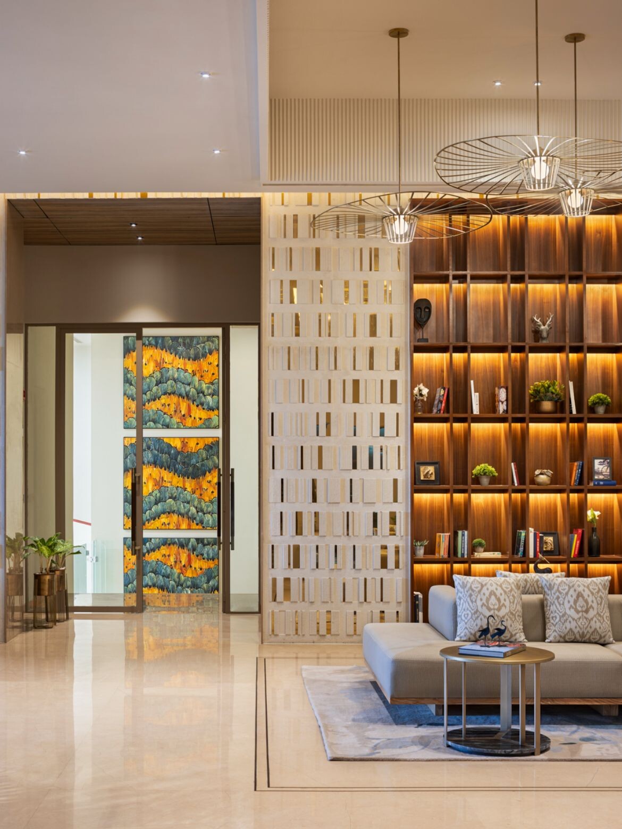
INDESIGN is on instagram
Follow @indesignlive
A searchable and comprehensive guide for specifying leading products and their suppliers
Keep up to date with the latest and greatest from our industry BFF's!

Now cooking and entertaining from his minimalist home kitchen designed around Gaggenau’s refined performance, Chef Wu brings professional craft into a calm and well-composed setting.

From the spark of an idea on the page to the launch of new pieces in a showroom is a journey every aspiring industrial and furnishing designer imagines making.

For those who appreciate form as much as function, Gaggenau’s latest induction innovation delivers sculpted precision and effortless flexibility, disappearing seamlessly into the surface when not in use.

In an industry where design intent is often diluted by value management and procurement pressures, Klaro Industrial Design positions manufacturing as a creative ally – allowing commercial interior designers to deliver unique pieces aligned to the project’s original vision.
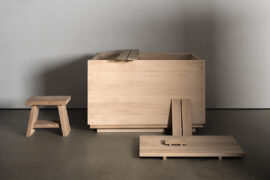
Jason Gibney, winner of the Editor’s Choice Award in 2025 Habitus House of the Year, reflects on how bathroom rituals might just be reshaping Australian design.
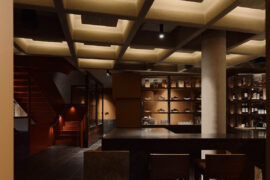
J.AR OFFICE’s Norté in Mermaid Beach wins Best Restaurant Design 2025 for its moody, modernist take on coastal dining.
The internet never sleeps! Here's the stuff you might have missed
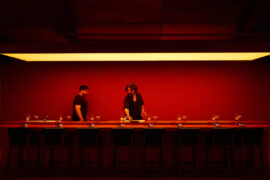
Located in the former Madam Brussels rooftop, Disuko reimagines 1980s Tokyo nightlife through layered interiors, bespoke detailing and a flexible dining and bar experience designed by MAMAS Dining Group.
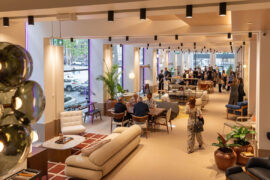
Stylecraft opens its new Collins Street showroom, unveiling curated design spaces and Ross Gardam’s Dwell collection.