Drawing on the concept of a watering hole as a gathering place in nature, GroupGSA has rejuvenated Sydney Water’s headquarters located in Parramatta.

March 28th, 2024
With a vision to modernise the workspace and promote collaboration among its nearly 1000 employees, Sydney Water commissioned the expertise of global design studio, GroupGSA. The result is a transformative workplace project that not only revitalises the physical space but also fosters a connectivity and functionality.
GroupGSA’s approach to the redesign of Sydney Water’s headquarters is rooted in a comprehensive understanding of the organisation’s needs and aspirations. Through an extensive stakeholder engagement process, the design team unearthed insights that informed a fresh workplace strategy aimed at breaking down silos and promoting enriched connections among staff members.

One of the key architectural elements of the redesign is the departure from traditional cubicle-dominated floorplans in favour of expansive open-plan spaces. These areas, distributed across the 14-storey building, offer versatile configurations of furnishings that cater to various work styles and needs. From informal collaboration booths to lounges and high seating, the design provides ample opportunities for interaction and productivity.
“We have reimagined the existing workplace model to encourage cross-pollination among different business units and to foster a stronger sense of community, all whilst accommodating the technical infrastructure necessary for a business of this magnitude,” says GroupGSA Principal, Liam Higginbotham.

Drawing inspiration from the natural world, GroupGSA infuses the interior with hues reminiscent of watering holes, with shades of blue and green dominating the colour palette. This design choice not only adds a sense of tranquility to the space but also creates a cohesive visual identity that resonates throughout the headquarters.
“In nature, watering holes play a pivotal role in facilitating gathering, nourishment, community and renewal,” explains GroupGSA Workplace Interior Design Lead, Amanda Ly. “Our interior design endeavors to echo those functions. This approach not only reflects the ripple effect of a watering hole but also serves as a consistent wayfinding element replicated throughout all floors.”
Related: 9 Cremorne by Fieldwork

In addition to promoting collaboration, the redesign also prioritises employee wellbeing. An entire floor is dedicated solely to wellness, featuring amenities such as yoga facilities, a games room, and designated spaces for prayer and parenting needs as well as those tailored to accommodate neurodivergent employees.
“The proportion of floorspace dedicated to community and collaboration far exceeds what is typically seen in traditional workplace layouts,” explains Higginbotham. “Our design rejuvenates the building and offers compelling attractions to appeal to a new generation of talent.”

An essential aspect of GroupGSA’s architectural intervention is the conscious effort to retain and repurpose existing fit-out elements wherever feasible. Through a comprehensive audit process, components such as wood panelling and anodised-metal skirting boards were identified for restoration, achieving an admirable integration of old and new aesthetics. Technological enhancements and acoustic treatments further enhance the functionality and comfort of the workspace.
Given the operational demands of Sydney Water, which includes a 24/7 emergency call centre and other vital operations, GroupGSA staged the rollout of the interior design across three distinct phases. This phased approach ensured that operational efficiency was maintained throughout the duration of the project, minimising disruption to essential services.
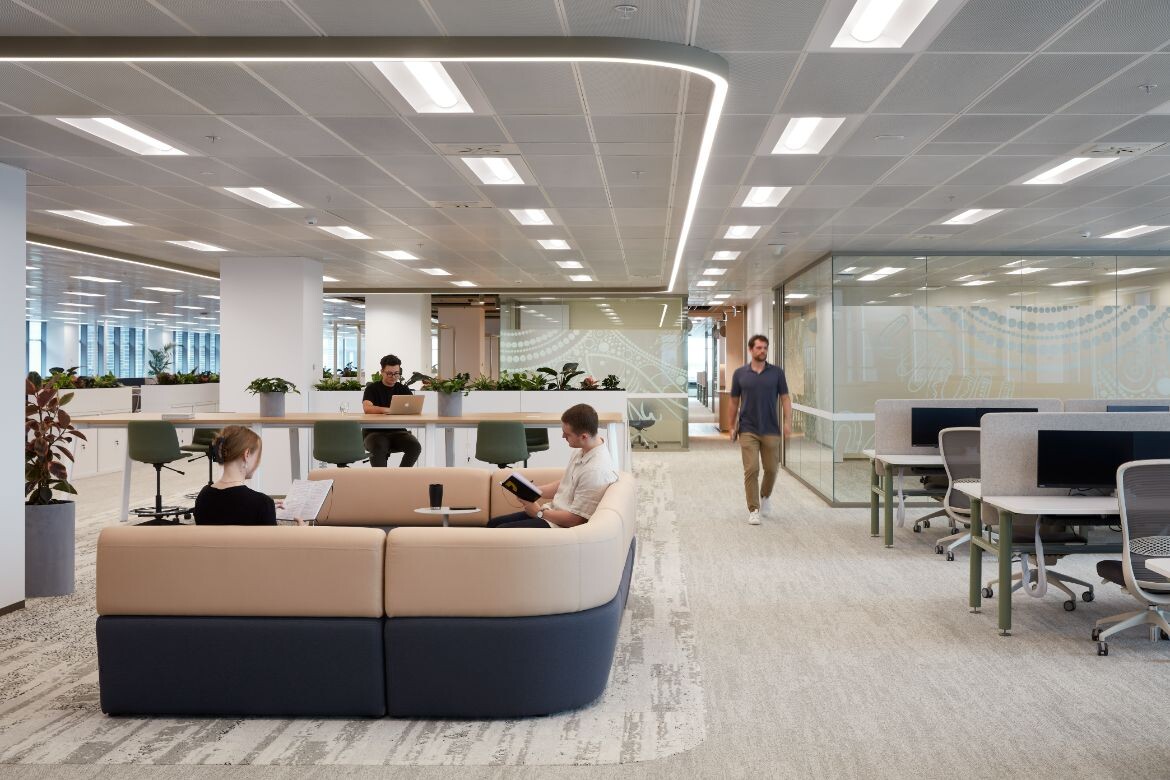
GroupGSA’s transformation of Sydney Water’s headquarters not only revitalises physical space but is also aimed at facilitating collaboration, wellbeing and operational efficiency. With a thoughtful blend of modern design principles and sensitivity to the needs of its occupants, the redesigned headquarters signals a new chapter in Sydney Water’s story.
GroupGSA
groupgsa.com
Photography
Luc Remond
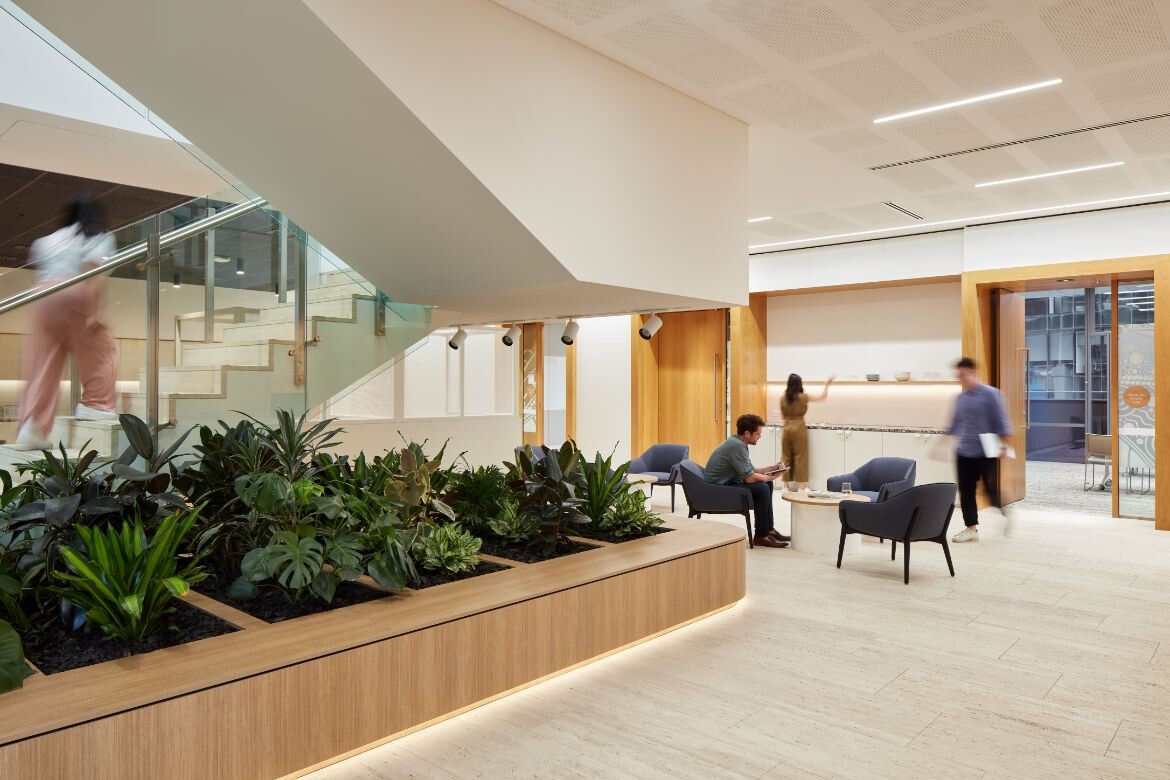



INDESIGN is on instagram
Follow @indesignlive
A searchable and comprehensive guide for specifying leading products and their suppliers
Keep up to date with the latest and greatest from our industry BFF's!

From the spark of an idea on the page to the launch of new pieces in a showroom is a journey every aspiring industrial and furnishing designer imagines making.

Rising above the new Sydney Metro Gadigal Station on Pitt Street, Investa’s Parkline Place is redefining the office property aesthetic.

For Aidan Mawhinney, the secret ingredient to Living Edge’s success “comes down to people, product and place.” As the brand celebrates a significant 25-year milestone, it’s that commitment to authentic, sustainable design – and the people behind it all – that continues to anchor its legacy.
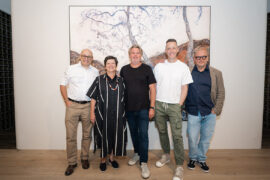
Eco Outdoor recently brought together developers, sustainability experts and local architects such as Adam Haddow to discuss design fundamentals, carbon targets and long-term thinking.
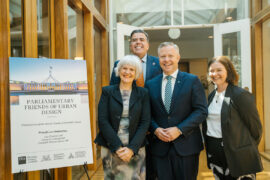
The Parliamentary Friends reconvened at Parliament House, uniting political and professional leaders to champion architecture and design.
The internet never sleeps! Here's the stuff you might have missed

Architects Declare and Suppliers Declare are uniting with the aim of making transparent, responsible specification the new industry standard.
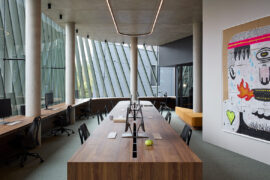
Smart Design Studio and Those Architects combine landmark and workplace in Bundarra, a Surry Hills gateway blending old and new.