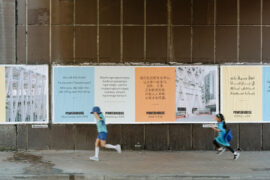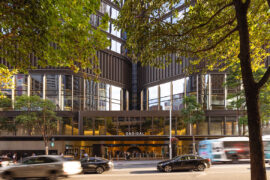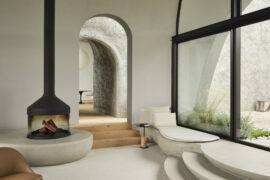In what is a growing workplace precinct, Fieldwork has wrapped a distinctive skin of operable screens around this office block.

March 20th, 2024
Architecture can often be best understood, and appraised, by a ‘but for’ test: what might have been there but for the realised design? What were the other options? What would the path of least resistance have been?
At 9 Cremorne in Melbourne, the answer might have been a bog-standard ‘glass box’ office. By developing an innovative facade using custom-designed aluminium mesh, however, Fieldwork has taken an altogether more thoughtful approach.


“The anodised facade creates an ephemeral effect – a shifting curtain backdrop to the heritage experience at ground level, with a beautiful translucency at night,” says Quino Holland, Co-Director of Fieldwork.
The ‘second skin’ is made up of operable screens designed to work with the changeable Melbourne climate. Constructed from bespoke, expanded aluminium mesh, this skin is designed to reduce heat load and glare. Users are able to customise and adapt the building envelope in response to sunlight, natural ventilation, views, glare and temperature.


The approach means that the building can employ a full-height, slab-to-slab glass facade without the associated climatic difficulties. The harsh northern and western sun, for example, can be shaded when necessary, all the while maintaining some visibility through the mesh.
Internally, the glazing contains manually operable louvres that can be customised independently of the screens, “allowing each floor to purge heat at the end of the day and cross ventilate when a cool change arrives,” as Holland explains.
Related: Encore Cremorne also by Fieldwork



With the focus on operability, the form itself remains rectilinear. It also maintains a slight but important distance from the heritage aspects of the original building, whose more significant western facade has been restored in consultation with Bruce Raworth Heritage. Elsewhere, the simpler northern facade was structurally unsound so the designers chose to demolish and rebuild using refurbished steel windows and original brick.
On the level of detailing, Fieldwork has used red mortar with a raked joint to express differences between the original and rebuilt sections of brickwork, while an existing downpipe recess is reworked as a shadow gap. “We wanted to show, to the keen eye, the division of original and reconstructed architecture,” explains Holland.



Landscaped terraces add some much-needed greenery, while a rooftop entertainment space caters to a community atmosphere. The building achieves a 5-star Greenstar rating, with water storage and filtration provided on-site as well as solar photovoltaic panels on the roof and digital displays to track water and energy use.
Fieldwork
fieldworkprojects.com.au
Photography
Peter Clarke









More Melbourne workplace design: Industry Lanes by Architectus
INDESIGN is on instagram
Follow @indesignlive
A searchable and comprehensive guide for specifying leading products and their suppliers
Keep up to date with the latest and greatest from our industry BFF's!

A curated exhibition in Frederiksstaden captures the spirit of Australian design

London-based design duo Raw Edges have joined forces with Established & Sons and Tongue & Groove to introduce Wall to Wall – a hand-stained, “living collection” that transforms parquet flooring into a canvas of colour, pattern, and possibility.

Type designer Vincent Chan, who delivered a keynote speech with the Powerhouse as part of Sydney Design Week, tells us about the history and importance of this niche profession.

Foster + Partners has recently delivered two significant projects in Sydney, working across both commercial and public transport infrastructure.

In this comment piece by Dr Matthias Irger – Head of Sustainability at COX Architecture – he argues for an approach to design that prioritises retrofitting, renovation and reuse.

Leeton Pointon Architects and Allison Pye Interiors have been awarded as the winner of The Living Space at the INDE.Awards 2025 for their exceptional project House on a Hill. A refined and resilient multigenerational home, it exemplifies the balance of architecture, interior design and landscape in creating spaces of sanctuary and connection.
The internet never sleeps! Here's the stuff you might have missed

Foster + Partners has recently delivered two significant projects in Sydney, working across both commercial and public transport infrastructure.