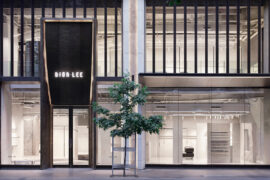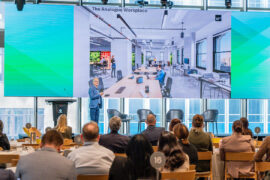New seven-storey glazed office tower meets single-storey red brick heritage warehouse at Encore Cremorne.

February 20th, 2024
Led by Fieldwork – in collaboration with Mim Design Studio (interiors), Openwork (landscape architecture) and Heritage Consultant, Bryce Raworth, with developer, Monno Projects – Encore Cremorne is an office tower that rises strikingly above the surrounding urban fabric.

The defining challenge of this project, at least from the outside, seems to lie in the juxtaposition of two starkly different material and formal architectures – put simply, a glass box on top of a brick base. There are, of course, more layers of nuance. The base is a single-storey, red brick former warehouse, much of which has been carefully retained, restored and built around. Above – seven storeys above, in fact – rises a glazed office tower. While the design obviously makes no attempt to replicate the heritage building, there is an emphasis on sensitively fusing the two parts through formal references and spatial arrangement.

It’s about mediating scale on two levels: between the two parts, and between them and the surrounding urban context of laneways and narrow streets. The glazed southern facade features a pleated, three-dimensional profile, referencing the site’s neighbouring saw-tooth roofs while simultaneously “inviting a dynamic interplay of changing light, shadow, and reflection,” as Quino Holland, Co-Director of Fieldwork, says.
The pleated language even continues at a micro scale with a veil of ribbed, pre-cast concrete on the northern side. With clashing forms of brick and glass that nevertheless find intriguing ways of speaking to one another, the visitor might be reminded of the distant Leicester Engineering Building in the UK by James Stirling and James Gowan.
Elsewhere, a podium to the south-east features pleated brickwork and is woven beneath the overhanging glass tower. The design aims to create a strong shadow-line junction with the heritage facade below, part of a wider approach seeking to establish a consistency of language and continuity of expression. “These moves effectively break down the building mass, so it doesn’t feel imposing to the street,” says Holland.
Encore Cremorne, however, is not reducible to its form. Much thought has also gone into its spatial planning, particularly in relation to solar orientation. While the southern facade is heavily – or lightly, as it were – glazed to bring light into the interior workspaces, the northern aspect is more protected from the sun. The building’s service core is located here, so elongated windows are shrouded with corrugated, perforated metal screens to lend shade and privacy to the stair and bathroom spaces within.
Related: 477 Pitt Street by Wardle

Zooming in again, ceramic frit embedded in the southern elevation’s glass further aids shading. It’s designed to create a mist-like finish, softening reflections and the experience of internal users as well as improving thermal performance and minimising glare. As the tower form wraps around to the west, a series of vertical glass fins provide solar shading from the afternoon summer sun.
Openwork is responsible for the first-floor landscaped terrace and rooftop garden, creating attractive outdoor settings with nooks and seating arrangements. These new communal spaces are functional work zones that also provide expansive city views. Meanwhile, bespoke arbour structures are set to be softened with lush creepers over time – “green grottos for people to gather,” as Holland describes them.
Holland adds a final note about how “we wanted to promote activity in the laneway, to tell a story through activation.” New apertures create multiple entry points to the ground floor spaces, all part of a wider design approach that focuses on pedestrian encounters and the context of Cremorne.
Fieldwork
fieldworkprojects.com.au
Mim Design Studio
mimdesign.com.au
Openwork
openwork.info
Photography
Tom Ross




INDESIGN is on instagram
Follow @indesignlive
A searchable and comprehensive guide for specifying leading products and their suppliers
Keep up to date with the latest and greatest from our industry BFF's!

Now cooking and entertaining from his minimalist home kitchen designed around Gaggenau’s refined performance, Chef Wu brings professional craft into a calm and well-composed setting.

For those who appreciate form as much as function, Gaggenau’s latest induction innovation delivers sculpted precision and effortless flexibility, disappearing seamlessly into the surface when not in use.

As PTID marks 30 years of practice, founder Cameron Harvey reflects on the people-first principles and adaptive thinking that continue to shape the studio’s work.

With its Academy report, WORKTECH sets out some predictions and reflections on the workplace in 2026.
The internet never sleeps! Here's the stuff you might have missed

Signalling a transformative moment for Blackwattle Bay and the redevelopment of Sydney’s harbour foreshore, the newly open Sydney Fish Market demonstrates how thoughtfully designed public realm and contemporary market space can unite to create a landmark urban destination.

Herman Miller’s reintroduction of the Eames Moulded Plastic Dining Chair balances environmental responsibility with an enduring commitment to continuous material innovation.