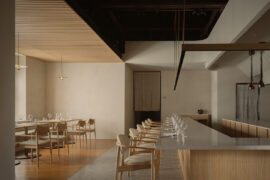Studio Dangg distills elements that define a quintessential Japanese izakaya for new restaurant Akachōchin, transporting diners to the back alleys of Japan.

May 17th, 2023
Summoning the vibe and energy of Japanese bars, Studio Dangg’s newly completed work for Akachōchin – an izakaya based in New Delhi, India – takes visitors to the back alleys of Japan. Its namesake references the iconic red paper lanterns that are typically hung outside izakayas, which Studio Dangg expressed with a twist. Bold scarlet neon lights light up the street and nondescript building, inviting diners to enter, its eye-catching effect akin to that of the red paper lanterns.
Exploring the inextricable thread between izakaya establishmentsand yokochos (meaning ‘alleyway’), Akachōchin spots external pavers and crude grey brickwork at the entrance, as if diners are walking through a yokocho before arriving at a stairway that is flooded with crimson light.

“This philosophy emerges from the closely-knit relationship that izakayas have with yokochos, the cramped alleyways lined with dozens of these bars. One cannot exist without the other, with yokochos undoubtedly being a silent yet essential part of the experience of visiting an izakaya, which was the key to be incorporated into the very fabric of the space,” says Manav Dangg, the principal architect of Studio Dangg.
Entering Akachōchin, a new concept of the inside and outside is presented, forged with a restrained language of contrasting grey (outside) and red (inside) palette. “The interiors of the bar evoke a feeling of being out in the street, and the polarity of the two materials in use surprisingly blurs the line between the indoors and the outdoors,” says Dangg. Like yokochos, the ‘outside’ is defined by grey pavers and rough wall cladding while the ‘inside’ is highlighted with red lights and exposed bricks.

At 1,000 square feet, the modest footprint might seem like a constraint, but Studio Dangg perceived it as an advantage. Much like the bars in Japan, which are often small yet impactful, the size of the restaurant lends to the cosy atmosphere where casual conversations can take place over food and drinks. Adding to that effect, the furniture is informally littered throughout the space, enabling flexible seating arrangements for the varying needs of diners.
Creating curious ‘sneak-peak moments’, Studio Dangg created a cut-out at the balcony, piquing the interest of bystanders on the street. An internal portal that leads to the restroom disrupts the monotony of grey walls with bright, contrasting red tiles.

The materials are kept raw and stripped down to express the improvised aesthetic of authentic izakayas, which are often cobbled together with makeshift materials. Further enhancing this ad-hoc modus operandi, the balcony feature steel overhangs, also known as ‘chajjas’ in Indian architecture’, matched with industrial French windows.
“As the visitor leans along the railing, their experience is one of viewing the entrance of an izakaya from the street, replete with the feeling of being washed over by the warmth of the akochochins outside,” says Dangg. An array of red neon lights lines the tunnel-like ceiling.

Akachōchin fulfils the function of a casual after-work bistro or an intimate speakeasy, reminiscent of the easy-going spirit of unassuming, age-old Japanese street bars where anyone is welcomed to head in for a temporary escape.

















INDESIGN is on instagram
Follow @indesignlive
A searchable and comprehensive guide for specifying leading products and their suppliers
Keep up to date with the latest and greatest from our industry BFF's!

In a tightly held heritage pocket of Woollahra, a reworked Neo-Georgian house reveals the power of restraint. Designed by Tobias Partners, this compact home demonstrates how a reduced material palette, thoughtful appliance selection and enduring craftsmanship can create a space designed for generations to come.

Sydney’s newest design concept store, HOW WE LIVE, explores the overlap between home and workplace – with a Surry Hills pop-up from Friday 28th November.

For a closer look behind the creative process, watch this video interview with Sebastian Nash, where he explores the making of King Living’s textile range – from fibre choices to design intent.

In an industry where design intent is often diluted by value management and procurement pressures, Klaro Industrial Design positions manufacturing as a creative ally – allowing commercial interior designers to deliver unique pieces aligned to the project’s original vision.

Jasper Sundh of Hästens shares insights on global growth, wellness-led design and expanding the premium sleep brand in Australia.

The Japanese firm brings elements of calm into Loca Niru, a fine-dining restaurant housed in a 146-year-old mansion in Singapore.
The internet never sleeps! Here's the stuff you might have missed

Matthew Crawford Architects and Foolscap rework Garde Hotel’s heritage buildings into a place-aware, craft-rich addition to Western Australia’s hospitality landscape.

Mexican architecture studio LANZA atelier has been selected to design the Serpentine Pavilion 2026, which will open to the public in London’s Kensington Gardens on 6th June.