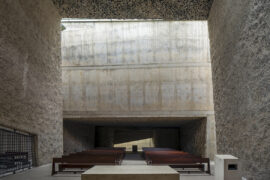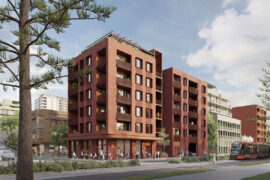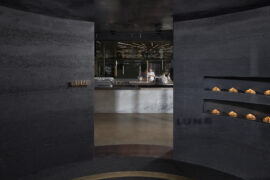Moving from the busy city to its tranquil suburbs, Ahmedabad-based Studio Saransh has crafted its very own workplace that prioritises connection to nature.

February 3rd, 2025
Ahmedabad, a major city in the Indian state of Gujarat, is home to architecture practice, Studio Saransh. It’s always worth special attention when a firm designs their own studio space – it’s a chance for them to put their money where their mouth is, so to speak… or perhaps ‘walk the walk’ is a more fitting metaphor.
The basis of Studio Saransh’s relocation was partly a lack of space. More generally, though, it was very much about escaping the hustle and bustle of the city. The studio has moved to a quieter spot in the suburbs of Ahmedabad with a view to establishing a more tranquil office with connections to landscape and nature. Its name, aptly, is Oasis, while Studio Saransh is styling the premises as a new studio campus.


Inspired by western Indian vernacular architecture, the design incorporates pitched roof blocks as well as, of course, the courtyards. The southeast entrance, framed by bougainvillea-covered rubble walls, leads to a courtyard shaded by gulmohar trees. Visitors encounter a sequence of spaces –meeting rooms, management areas and service blocks – culminating in the focal courtyard, with amphitheatre-like steps facing the lily pond.
Built from black basalt rubble, steel and glass, the workplace makes nature its priority. The design intent is to almost disappear into the landscape, with five building blocks – each with a different function in mind – surrounding a central courtyard that features a lily pond. Open-air pathways connect the blocks, a design move made to encourage chance encounters as users step out of their workspaces and walk through the multiple landscaped areas.
Related: A hybrid office-gallery by Design ni Dukaan

With the emphasis on nature and landscape comes abundant natural light too. Indeed, nature is not the only consideration or driving factor behind the project. The designers also aim to create an environment conducive to collaborative work and diverse working preferences.
Locally sourced basalt stone walls, 400-milimetre-thick, provide thermal insulation from Ahmedabad’s southern sun. The studio is built with a steel structure and corrugated steel roofs without welded joints, an approach that values dismantling and reuse. Meanwhile, reflective double-glazed windows shield interiors from summer heat, while a northlight in the studio block ensures ample, indirect daylight. Thoughtfully planted flora complements the glazing, diffusing sunlight harmoniously throughout the day. The neutral tones of black stone walls, terracotta bricks, concrete bands and gravel blend with the surrounding greenery to create a serene aesthetic overall.

The southwest block houses private partner cabins, while the northwest studio block includes workstations, a library and a mezzanine for future expansion. Both blocks are connected by a bridge and a water-level pathway. Rainwater is harvested and solar panels are optimised for energy efficiency. Custom-designed lighting creates a warm, glare-free ambiance, enhancing the experience of both indoor and outdoor spaces in a design that, taken as a whole, harmonises natural and built environments.
Studio Saransh
studiosaransh.com
Photography
Ishita Sitwala














INDESIGN is on instagram
Follow @indesignlive
A searchable and comprehensive guide for specifying leading products and their suppliers
Keep up to date with the latest and greatest from our industry BFF's!

Rising above the new Sydney Metro Gadigal Station on Pitt Street, Investa’s Parkline Place is redefining the office property aesthetic.

London-based design duo Raw Edges have joined forces with Established & Sons and Tongue & Groove to introduce Wall to Wall – a hand-stained, “living collection” that transforms parquet flooring into a canvas of colour, pattern, and possibility.

For Aidan Mawhinney, the secret ingredient to Living Edge’s success “comes down to people, product and place.” As the brand celebrates a significant 25-year milestone, it’s that commitment to authentic, sustainable design – and the people behind it all – that continues to anchor its legacy.

The World Architecture Festival has named The Holy Redeemer Church and Community Centre of Las Chumberas in La Laguna, Spain as World Building of the Year 2025, alongside major winners in interiors, future projects and landscape.

The Minns Labor Government has unveiled nine new architect-designed mid-rise apartment patterns, expanding the NSW Housing Pattern Book and accelerating the delivery of accessible, high-quality housing across the state.
The internet never sleeps! Here's the stuff you might have missed

Cieran Murphy has been awarded The Photographer – Commercial at the INDE.Awards 2025. His work on Lune Rosebery captures the immersive design and storytelling of the space, highlighting the interplay of form, material and atmosphere in this contemporary culinary destination.

The Senior Design Director at RSHP reflects on Barangaroo South Masterplan during a visit to Sydney marking ten years since the completion of the first phase.