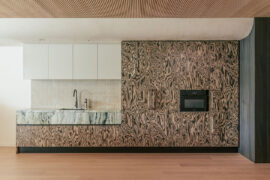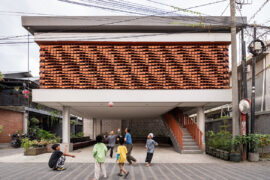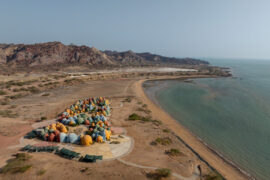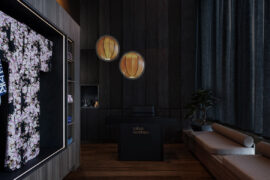Is it an office or a gallery? Perhaps it is both as Design ni Dukaan crafts its magic for a new workplace design.

September 12th, 2024
Not know for creating the usual, multidisciplinary design studio, Design ni Dukaan has reimagined a workplace in Gujarat, India and conceived an interior space that is more gallery than office. Of course, there are the expected facilities and amenities, but this is a stunning transformation of space where art and working have been designed to beautifully co-exist.
As a workplace for a construction company, the client was open to new and exciting ideas that would reinterpret an office interior. In retaining the exposed concrete structure rather than concealing it, Design ni Dukaan found a starting point for the interior design.


From the outset, Veeram Shah, the Founder and Creative Director of Design ni Dukaan, conferred with his client and presented a design. He explains: “Let us make an attempt to use our knowledge and details to reimagine office spaces. Can we use materiality as a process to find a solution to this project? Can we use this process to create a warm work culture? An atmosphere that induces more productivity? Can art inserts become a seamless part of the volume?” From the outset it was obvious that this workplace would be anything but typical.
Moulding and crafting the interiors of the 123-square-metre (1328-square-foot) floorplan, the end result is smooth, flowing and continuous. With a minimal colour palette of greige, terracotta, cream and timber hues, each area is in balance and complementary to the whole.

There were functional requirements, of course: a reception, waiting area, two executive cabins, some meeting desks and workstations along with a kitchen and bathroom, all strategically placed to better connect staff and promote communication.
Creating the interior within the existing shell, Shah and his team have used the original structure to best advantage and make what could have been a challenging base intentional. The continuum is the materiality of teak, brown glass and micro concrete that link each area and provide a solid platform for furnishings.


The entrance features folding doors with patterns inspired by various modernist artists and this leads to a vestibule adorned with company logo that also includes a space to remove and store shoes. Moving through to the office, and aside the reception desk, is a mural designed in five layers of five-millimetre brown glass. While curved and with a geometric design, the glass also diffuses the light and creates a halo-like effect.
As with all furnishings in the office, the reception desk is functional art, sculptural with a rounded plinth and flat top that extends up to support the mural. The waiting area curves around a discussion area and provides bench seating for guests and staff who may gather there. To ensure there was enough natural light, a skylight has been introduced overhead and reflects and refracts the light that streams through.

At the southern end of the floorplan is the first of two executive cabins that connects to the accounts department, kitchen and dining areas; the northern end contains reception, waiting areas and working desks, second executive cabin and the Mandir or temple. To delineate the importance of the temple, there is a material change with marble and more significant handles.
All furniture is bespoke and designed by architect Veeram Shah. Tables in the executive cabins have been created in layers of micro concrete punctured with timber, lights, loose furniture, office chairs, handle details and even the company logo has been created by Design ni Dukaan. A custom-made artwork by Rutva Joshi is positioned on the back walls of the two executive cabins.

Intrigued by patternmaking and the work of Roberto Burle Marx, a Brazilian landscape architect and artist, endless iterations of his designs were translated and printed onto fabric and sandwiched between glass then utilised as solid partitions within the office.
As an office this interior is perfectly formed with maximum functionality. It is not only fit for business but provides artistic expression from both the architect and the client. Always seeking to create a new dimension of design, Design ni Dukaan has succeeded in crafting an interior that pushes boundaries and, in turn, celebrates art.
Design ni Dukaan
designnidukaan.com
Photography
Kuber Shah
Artwork
Rutva Joshi






INDESIGN is on instagram
Follow @indesignlive
A searchable and comprehensive guide for specifying leading products and their suppliers
Keep up to date with the latest and greatest from our industry BFF's!

London-based design duo Raw Edges have joined forces with Established & Sons and Tongue & Groove to introduce Wall to Wall – a hand-stained, “living collection” that transforms parquet flooring into a canvas of colour, pattern, and possibility.

For those who appreciate form as much as function, Gaggenau’s latest induction innovation delivers sculpted precision and effortless flexibility, disappearing seamlessly into the surface when not in use.

Trust sits at the core of Everton Buildings’ new office, where Ambit Curator was given licence to move beyond convention and deliver a workplace defined by vision, materiality and assured detail.

SHAU’s Kampung Mrican revitalisation transforms community life through social architecture, local collaboration and sustainable design.
The internet never sleeps! Here's the stuff you might have missed

Director Farrokh Derakhshani joins STORIESINDESIGN podcast from Geneva to talk about the wide-ranging Aga Khan Award, which in 2025 awarded $1m to a series of winners with projects from China to Palestine.

Making a splash on the hair spa scene, the latest project from X + O makes a little slice of Japan right at home in suburban Melbourne.