More than just a venue for drinking, Zero40 Brewery celebrates the heritage of Hyderabad while embracing global trends, demonstrating how architecture can deepen local social scenes and promote the protection of nature.

September 4th, 2024
Nestled in the heart of Hyderabad, where Nawabi culture meets contemporary dynamism, Zero40 Brewery is an all-day social hub designed by 23 Degrees Design Shift. An atypical experience that marries Hyderabadi Biryani with freshly brewed beer under the lush canopy of a mango orchard.
Occupying a site in the bustling financial district, Zero40 Brewery blends with its natural surroundings, including ten mango trees and a grand neem tree. The design integrates the surrounding context by weaving around the trees and incorporating a polygonal courtyard. A curved wall enriches the space, softening the geometry of the structure and directing attention to the central courtyard.

The architecture of Zero40 Brewery reflects a deep respect for the existing vegetation. The tapered design accommodates tree growth and reduces the mass of the structure, while extensive use of glass improves the connection with the outdoors. As visitors approach, they are welcomed by an entrance pavilion and a small bridge with the serene sound of cascading water.
Inside, the brewery features sunken courtyards and strategically elevated plinths, creating areas of pause while accommodating the gradient and tree placement. Accessibility is thoughtfully addressed with ramps and diverse seating, ensuring inclusivity for guests with mobility needs.
The layout of Zero40 Brewery is optimised for functional efficiency, with varying levels maximising operational performance. The elevation of the kitchen above road level prevents flooding, while brewing zones are positioned on the first floor, allowing a 40-seater bar counter at ground level. This design facilitates distinct zones where visitors can enjoy drinks in different settings — whether under the sun, beside the water pool or among the mango trees.
Related: Well-heeled wine-tasting at Giant Steps by Fiona Lynch Office

Celebrating industrial aesthetics, the brewery features exposed red mud and grey fly ash bricks, rough aggregate finishes and bush-hammered basalt. These materials serve dual purpose: privacy and service efficiency and reinforce the industrial character. The interiors continue this theme with double-height spaces, a mezzanine floor, exposed corten steel and timber accents, deepened by green foliage and patterns of light and shadow.
Zero40 Brewery’s landscape design divides the site into five distinct zones. A curved entry wall leads to a lively bar area and an adaptable amphitheatre, which can serve as a performance space, outdoor seating area, or a spot to enjoy daytime drinks. The southeast area, with its rough aggregate and gravelled courtyard, is perfect for private conversations and casual pints. Rustic wooden benches amidst the orchard offer a unique beer experience, while the pavilion—tilted to accommodate a tree and featuring a hanging garden and live counter.
23DDS
23dds.com
Photography
Shamanth Patil








Next up: Gelato Messina churns up the heat with a gelateria design to swoon for
INDESIGN is on instagram
Follow @indesignlive
A searchable and comprehensive guide for specifying leading products and their suppliers
Keep up to date with the latest and greatest from our industry BFF's!

For a closer look behind the creative process, watch this video interview with Sebastian Nash, where he explores the making of King Living’s textile range – from fibre choices to design intent.

London-based design duo Raw Edges have joined forces with Established & Sons and Tongue & Groove to introduce Wall to Wall – a hand-stained, “living collection” that transforms parquet flooring into a canvas of colour, pattern, and possibility.

From the spark of an idea on the page to the launch of new pieces in a showroom is a journey every aspiring industrial and furnishing designer imagines making.

Merging two hotel identities in one landmark development, Hotel Indigo and Holiday Inn Little Collins capture the spirit of Melbourne through Buchan’s narrative-driven design – elevated by GROHE’s signature craftsmanship.
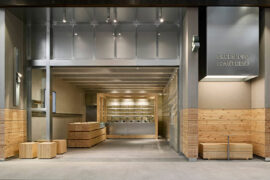
Hecker Guthrie brings a natural, material-led design to Green Cup’s new Chadstone store, pairing pine, steel and glass with a grab-and-go layout inspired by the brand’s fresh, organic ethos.
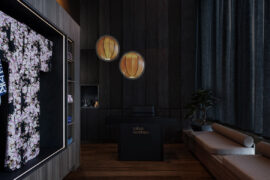
Making a splash on the hair spa scene, the latest project from X + O makes a little slice of Japan right at home in suburban Melbourne.
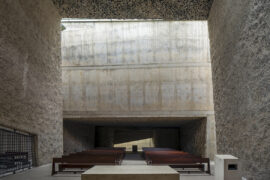
The World Architecture Festival has named The Holy Redeemer Church and Community Centre of Las Chumberas in La Laguna, Spain as World Building of the Year 2025, alongside major winners in interiors, future projects and landscape.
The internet never sleeps! Here's the stuff you might have missed
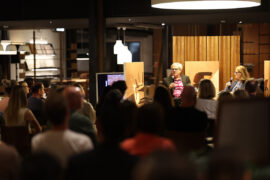
He’s the Director of Eames Office and an all-round creative polymath – and Eames Demetrios has just been in our region with Living Edge.
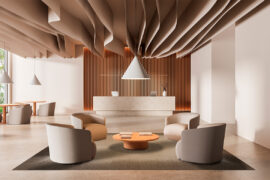
A stunning indoor space reveals artistry in every aspect, from outlook to underfoot.