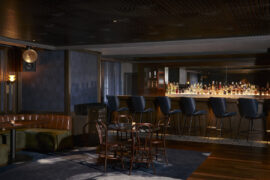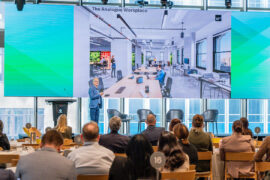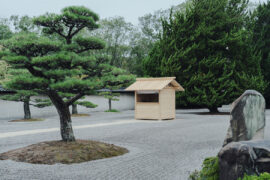Eccentricity and refinement blend at Giant Steps Wines’ new Tasting Room – a picture-perfect place for guests to wine down.

April 9th, 2024
Located in the heart of Healesville, Yarra Valley, the Tasting Room at Giant Steps Wines showcases the latest vintage and exclusive wines. Each sip echoes the tales of its origin and serves as a destination for guests to explore Giant Steps wines, offering flavour profiles ranging from the Essential Giant Steps Tasting to the Single Vineyard Experience.
The space was designed by Melbourne’s renowned interior design firm, Fiona Lynch Office, whose oeuvre features the likes of Kiln at the Ace Hotel, St Ali in Melbourne and the Lee Mathews boutiques. The design brief was simple: to pay homage to the hues and surrounding landscapes of the Giant Steps Single Vineyard sites and provoke a transformative experience.

“Our vision was to create a space where the beauty of the Yarra Valley landscapes and Giant Steps’ unparalleled winemaking expertise harmoniously intersect,” says Fiona Lynch.
Expansive steel-framed windows and doors define the boundaries of the space, framing panoramic views of the surrounding vegetation while maximising natural light infiltration. Variances in ceiling height delineate different areas on the floorplan, improving functionality, and enhancing the overall acoustics of the venue. The spatial configuration is open and communal, seemingly designed around the displayed wines, which stand against a muted green and charcoal palette.
Related: Kiln also by Fiona Lynch

The Tasting Room is overlaid with a rich material palette, synonymous with the array of sensations experienced by your taste buds as you enjoy the wine. The warmth and smoothness of the timber complement the robust and tactile concrete slabs. Olive-green joinery and metallic hardware elevate the luxury of the space.
The furnishings and selective use of timber evoke a Japanese minimalist aesthetic, with an expansive paper lantern hanging starkly amidst brutalist timber stools and leather-draped lounges. While eclectic floor lamps and splashes of red and creams in the objets d’art within the space add eccentricity.
Fiona Lynch Office
fionalynch.com





INDESIGN is on instagram
Follow @indesignlive
A searchable and comprehensive guide for specifying leading products and their suppliers
Keep up to date with the latest and greatest from our industry BFF's!

In a tightly held heritage pocket of Woollahra, a reworked Neo-Georgian house reveals the power of restraint. Designed by Tobias Partners, this compact home demonstrates how a reduced material palette, thoughtful appliance selection and enduring craftsmanship can create a space designed for generations to come.

For a closer look behind the creative process, watch this video interview with Sebastian Nash, where he explores the making of King Living’s textile range – from fibre choices to design intent.

Merging two hotel identities in one landmark development, Hotel Indigo and Holiday Inn Little Collins capture the spirit of Melbourne through Buchan’s narrative-driven design – elevated by GROHE’s signature craftsmanship.

In an industry where design intent is often diluted by value management and procurement pressures, Klaro Industrial Design positions manufacturing as a creative ally – allowing commercial interior designers to deliver unique pieces aligned to the project’s original vision.

Designed by Plus Studio for Hengyi, Pacifica reveals how climate-aware design, shared amenity and ground-plane thinking can reshape vertical living in Auckland.

With a superb design for the new Rodd & Gunn flagship in Melbourne’s CBD, Studio Y has created something very special that takes the idea of retail to another level.
The internet never sleeps! Here's the stuff you might have missed

With its Academy report, WORKTECH sets out some predictions and reflections on the workplace in 2026.

We look back at the Hiroshima Architecture Exhibition in late 2025, where Junya Ishigami, Yasushi Horibe and Hideyuki Nakayama designed three poetic mobile kiosks.