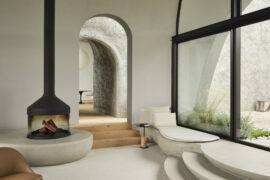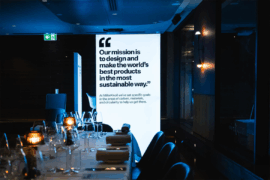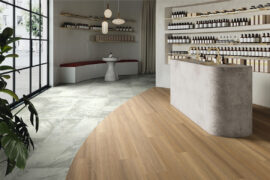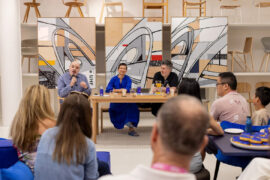Sofia by Sans-Arc Studio, with its rich colours and material textures, is a thoughtful addition to the city’s hospitality scene.

September 27th, 2024
Sans-Arc Studio’s hospitality fit-outs are synonymous with Adelaide’s dining scene and notably recognisable for their understated elegance and vibrancy. Now based in Melbourne, the Adelaide practice’s most recently completed South Australian project is Sofia Bistro – the ground floor eatery occupying a 1980s low-rise building located at the Rundle Street end of Hutt Street, on the eastern edge of the Adelaide CBD.
This adaptive reuse of a tenancy within a building often dismissed as unattractive was always going to be an interesting proposition, so how did Matiya Marovich, Sans-Arc Studio’s director and architect, approach it? Firstly, he introduced a corrugated bullnose roof to Sofia’s façade, creating a cover for the new outdoor dining area. Not only does the new roof, along with a corresponding concrete planter box, provide an enclosed space for diners; it visually softens the exterior, breaking up the postmodernist building’s red brick mass. It also provides greater connection with the street.

As Marovich explains, “The idea was to create an offering that responds to its context. Sofia Bistro had to add social and economic value to the area, as well as feel like it was still part of the existing building while activating and bringing to life an underutilised stretch of the city. We wanted it to be sophisticated, but fun, and to engage with the street; to feel good, yet still be highly functional in order to achieve efficient business.”
The resulting welcoming quality of Sofia Bistro’s exterior extends internally, where Marovich has zoned the 170-square-metre space for comfort and logical circulation. A concrete counter and bar echoing the new roof’s corrugated iron profile impressively runs the length of the back wall, with the dining area divided into three separate yet interconnected zones. Booths provide ample seating and a banquette wraps the space, whereas the back-of-house is concealed with a green tiled wall featuring a black and white abstract mural that visually plays with modernist motifs and sensibilities.

Marovich’s scheme is characteristically pared-back and minimalist, with strong attention to materiality and a confidence that eschews all unnecessary detail. “Everything has a purpose and reason, both practically and aesthetically,” he says. “And there are also environmentally conscious choices throughout, including the use of cork flooring, eco-certified fabrics, FSC plywood joinery and timber furniture.”
These materials are complemented by terrazzo tabletops and the concrete counter’s full-height terrazzo tile splashback. The use of concrete may lend the overall design a neutral backdrop, but Marovich’s colour accents are nothing short of delicious, from caramel and egg yolk yellow to pistachio green and dusty pink. It gives diners plenty to look at without being overwhelmed or distracted, and when the light pours in through the sashless windows that open to the street, the effect is appealingly light and airy.
Related: Walker Street precinct by Cox Architecture

Ordered, modern and effortlessly stylish are a few more words that come to mind when describing Marovich’s fit-out, which is sure to stand the test of time. The design’s emphasis on connection and bringing people together is a fine tribute to the late mother of one of the clients, for whom Sofia Bistro is named. Marovich has succeeded in delivering a hospitality offering rich in materiality and thoughtful interventions that will no doubt provide a memorable experience for all diners.
Sans-Arc Studio
sansarc.studio
Photography
Jonathan van der Knaap and Sans-Arc Studio









Rosebery Engine Yards is a large new retail and hospitality precinct in Sydney
INDESIGN is on instagram
Follow @indesignlive
A searchable and comprehensive guide for specifying leading products and their suppliers
Keep up to date with the latest and greatest from our industry BFF's!

Welcomed to the Australian design scene in 2024, Kokuyo is set to redefine collaboration, bringing its unique blend of colour and function to individuals and corporations, designed to be used Any Way!

A curated exhibition in Frederiksstaden captures the spirit of Australian design

In this comment piece by Dr Matthias Irger – Head of Sustainability at COX Architecture – he argues for an approach to design that prioritises retrofitting, renovation and reuse.

Leeton Pointon Architects and Allison Pye Interiors have been awarded as the winner of The Living Space at the INDE.Awards 2025 for their exceptional project House on a Hill. A refined and resilient multigenerational home, it exemplifies the balance of architecture, interior design and landscape in creating spaces of sanctuary and connection.

MillerKnoll reimagines the convention of dinner table interactions by plating up a future-forward menu of sustainable design conversation starters as part of the inspiring “Conversations for a Better World” event series.
The internet never sleeps! Here's the stuff you might have missed

Karndean’s newly evolved Opus range brings versatility and durability to the forefront of commercial flooring. Blending design-led aesthetics with robust, high-performance functionality, it’s a go-to solution for spaces that demand both style and resilience.

The Richmond precinct will be one of the busiest hubs of Saturday Indesign 2025, with a full program of talks, product launches, installations, hospitality and entertainment running throughout the day.