Through experience and with a passion for great design, Biasol is making gentle and perfect waves on the landscape of design.
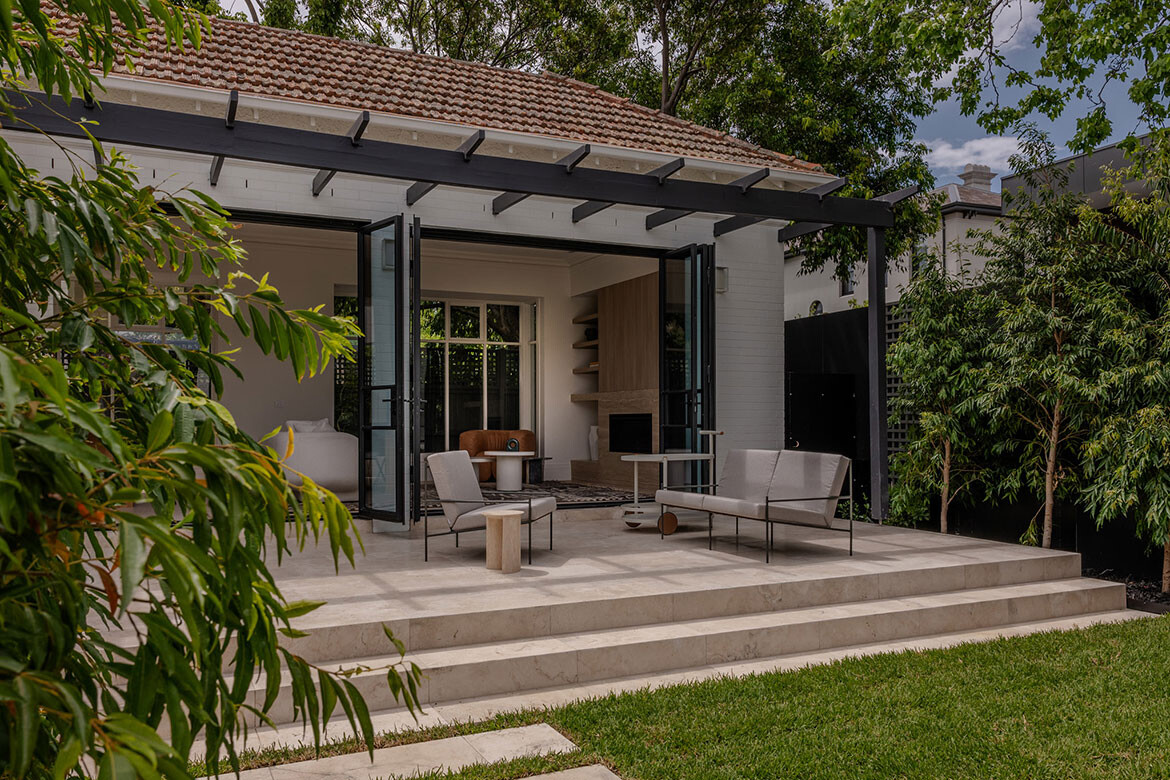
September 5th, 2025
While design practices come and go, it takes grit, determination and talent to evolve, embrace change and last the distance. For a studio such as Biasol, which was established by Jean-Pierre Biasol in 2012, with Heidi Wong joining in 2016, moving with the times and creating for today and the future is simply a part of its DNA.
Over the past 13 years there have been a plethora of completed projects and a vision of holistic design that sees Biasol as a force to be reckoned with among its peers. As a studio that designs interiors, buildings, furniture and branding, it has led and maintains its position at the vanguard of an approach which is multidisciplinary and all-encompassing for clients.
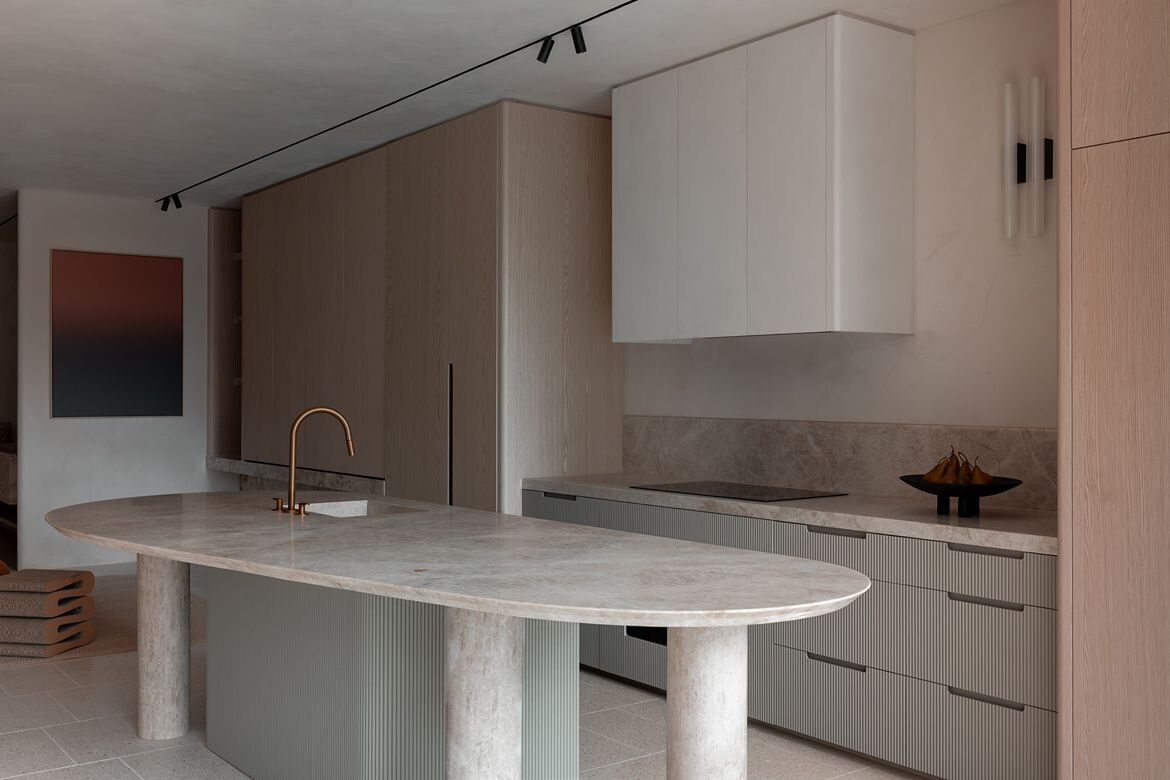
Biasol was founded on the inspiration of ‘I maestri’ and continues to strive to be generalist masters of complementing services. It’s evolving and continuing approach to design involves a mix of residential and commercial projects and Biasol delves deep into every brief to ensure great outcomes. There are also new furniture collections to be launched later this year, and the studio also offers photography and branding for clients.
Focusing on two of the most recently completed projects, Casa Graziano and Casa Olivetti, Biasol’s style and finesse are brought to the fore as each sets new standards in design.
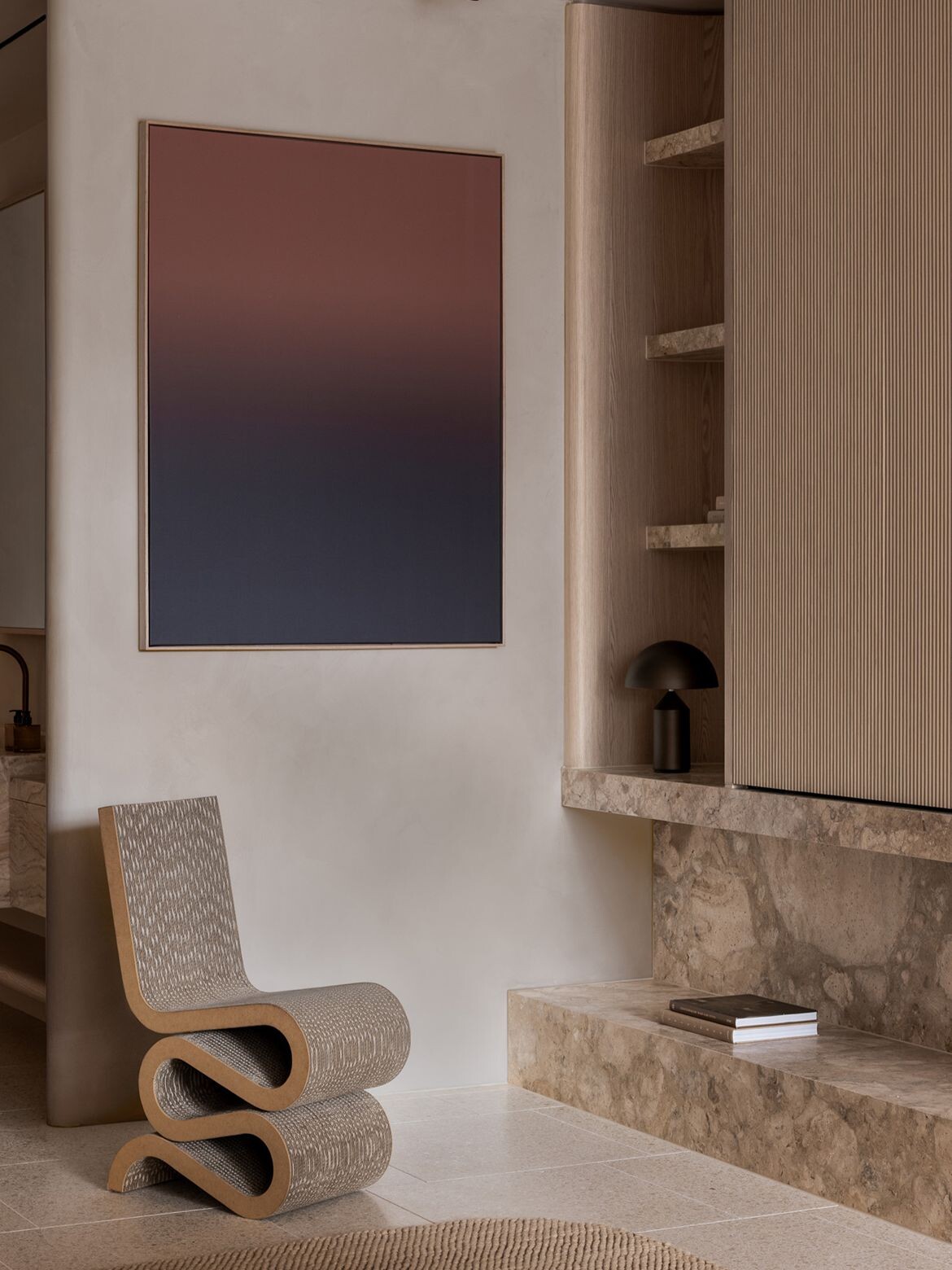
Casa Graziano is a 90-square-metre commercial project that showcases the beautiful joinery from Mr Cabinets. As a new iteration of a 45-year-old business, the design of the showroom of Casa Graziano perfectly encapsulates the heritage of the business and a new beginning. This is certainly not your typical showroom but a space that is comfortable and inviting and is a standout design.
Conceived more as a home, there is a living space, a kitchen, Butler’s pantry, robes, vanity and a study area that displays the expert craftmanship of the company.
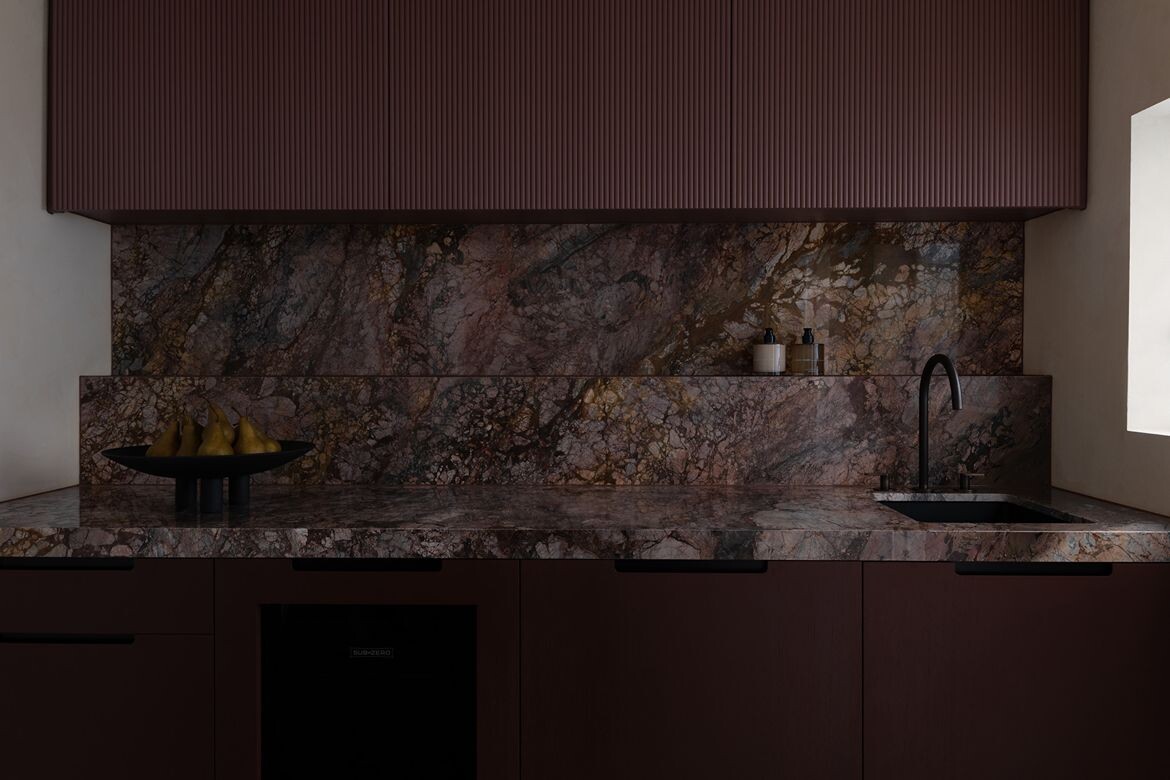
“It was always the intent to design Casa Graziano as an open plan living space. So, unlike the traditional type of showrooms, this reads and speaks the design of a home. So, while, it’s concise, the amount of detail, the amount of creative thought and process that went into the design would be similar to that of a full-scale home.”
Jean-Pierre Biasol continues: “It was a poetic exploration of detail for us, an interior that we could shape by design. It celebrates the generational family transition from father to son but also transcends in time from an artisanal practice to cutting-edge technology with even more detail and precision.”
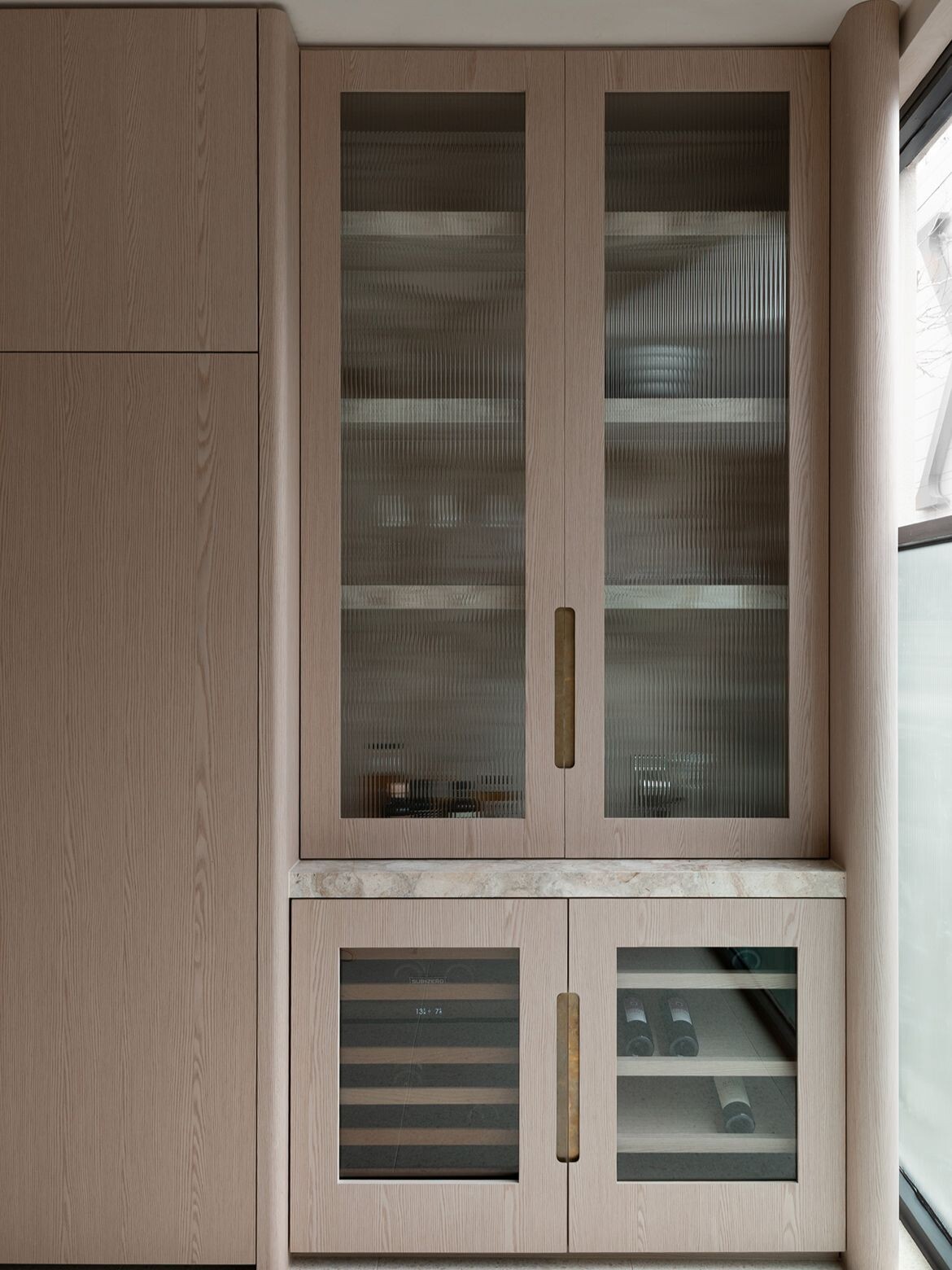
The entire space has been thoughtfully utilised and while there is flow, there is also definition of areas. Fine joinery is on display and the continuity between areas is artful. With so much to include in such a concise floorplate, Biasol has triumphed with this masterful design and helped launch Casa Graziano with flair and panache. As custom joiners, Casa Graziano is certain to have architects and designers queuing up to touch and see its products.
A very different project is Casa Olivetti, a reimagined Edwardian home of 200-square-metres. The residence has been totally remodelled and now presents as a sophisticated home for a family. With this design, Biasol brings a pared back simplicity to the interior, where the aesthetic is calm and relaxing.
Related: The Sanctuary at Alba by KWD
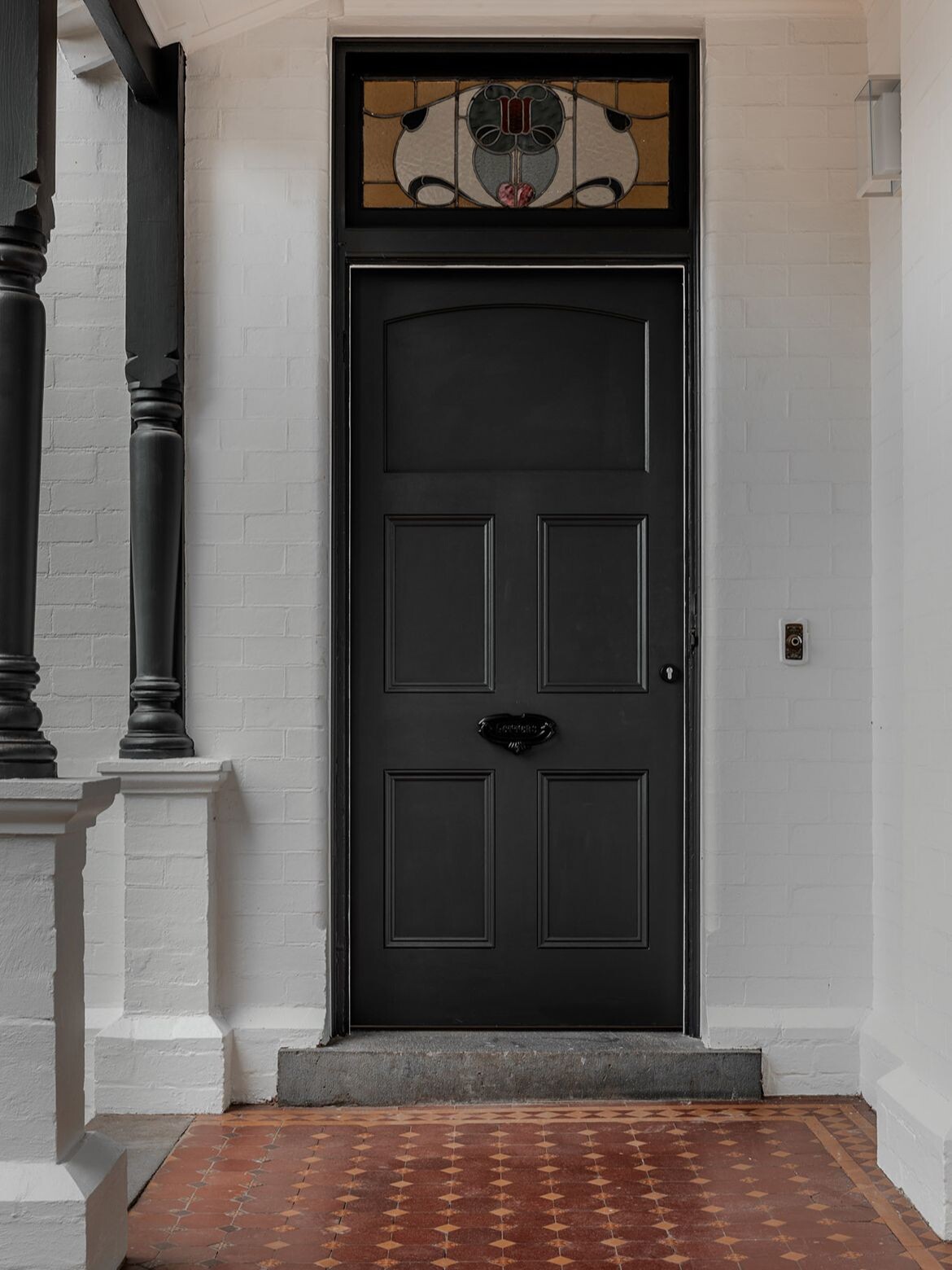
Biasol has also brought the outside in and created a sanctuary where there is integration between the landscape and the interior. The colour palette is informed by the pale green of eucalypts and the earthy tones of browns and beige. There are bold and striking moments with the inclusion of a tan occasional chair, or striae patterned rugs and black steel-rimmed doors provide passageway to the curated garden outside.
Jean-Pierre Biasol explains: “The home is quite tranquil and calming for everyday life with bold and striking moments. Where we’ve used beautiful vein cut travertine on the sculptural stone surfaces. And pale green eucalypt joinery throughout as we wanted to embrace the landscaping as much as possible.”
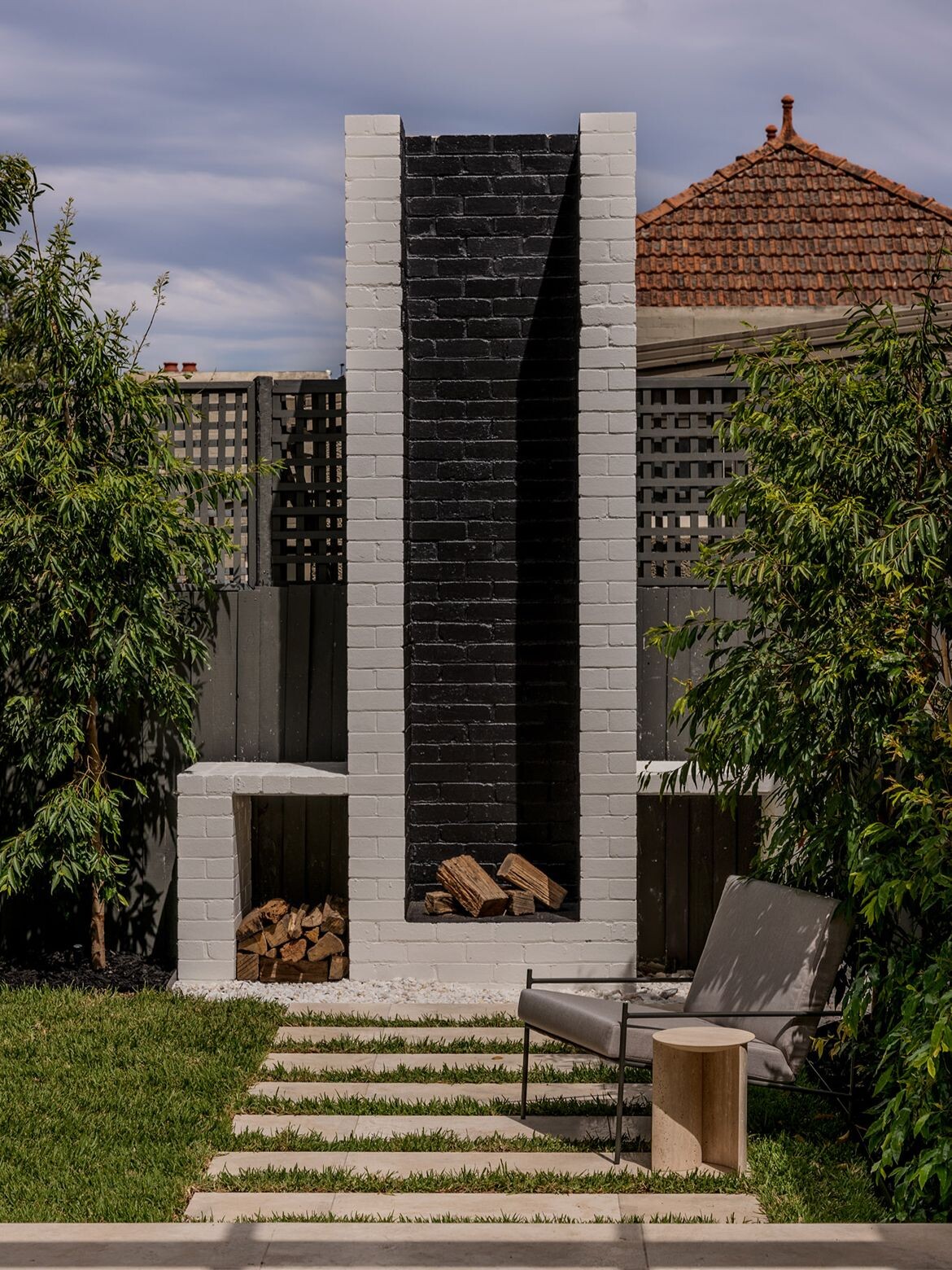
The secret to the success of Casa Olivetti is that the design is as much about the restoration of the original architecture as the design of the new interior. Including found and authentic features balanced with contemporary additions, Casa Olivetti is a home that is now ready to live a renewed life far into the future.
With an understanding of European design coupled with an Australian sensibility, Biasol creates effortless luxury whatever the project. The experience and knowledge gathered over the last decade of practice is brought to the fore where a trained eye and expert detailing make each project unique.
With new projects on the drawing board both at home and in the US, Biasol is creatively working away and quietly making its presence felt. Striking just the right balance of form and function and adding a touch of excitement is a heady mix and it is this that sets Biasol apart from the crowd.
Biasol
biasol.com.au
Casa Graziano
casagraziano.com.au
Photography
Heidi and Jean-Pierre Biasol
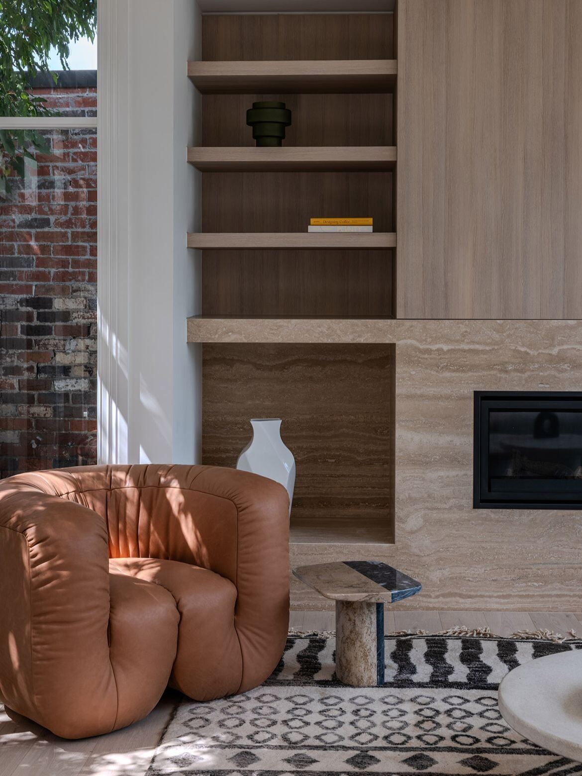
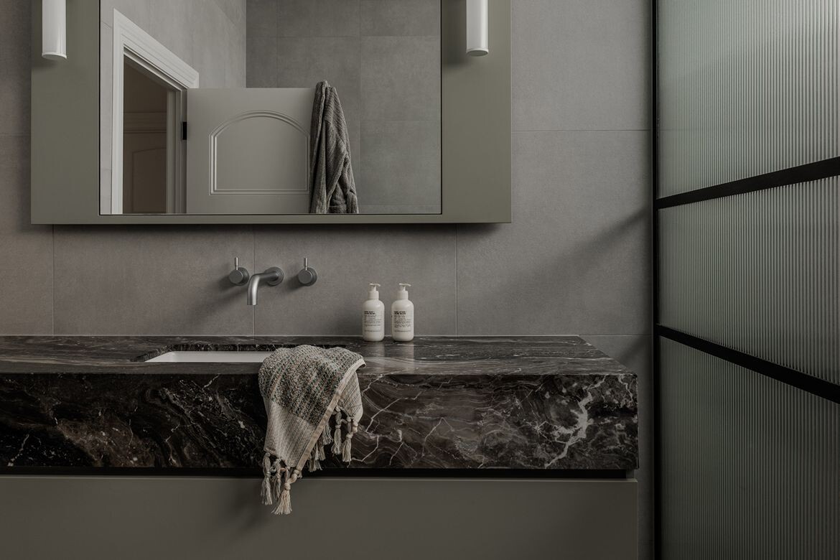
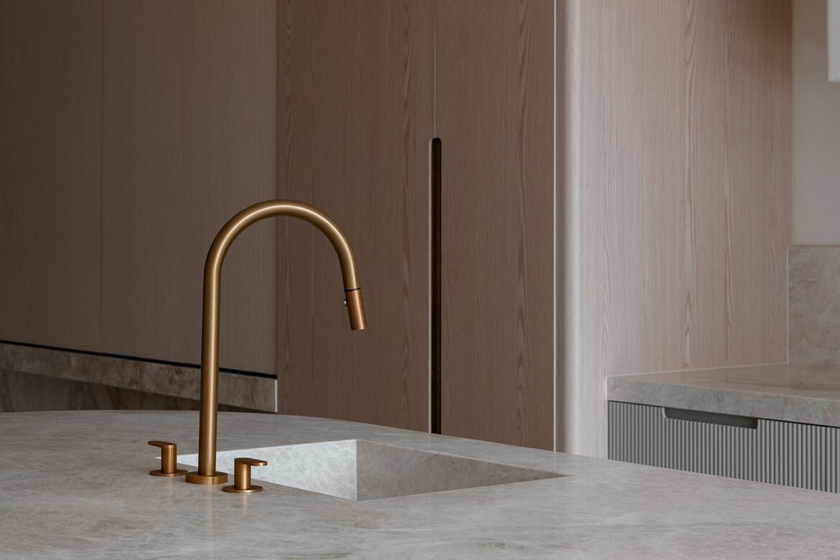
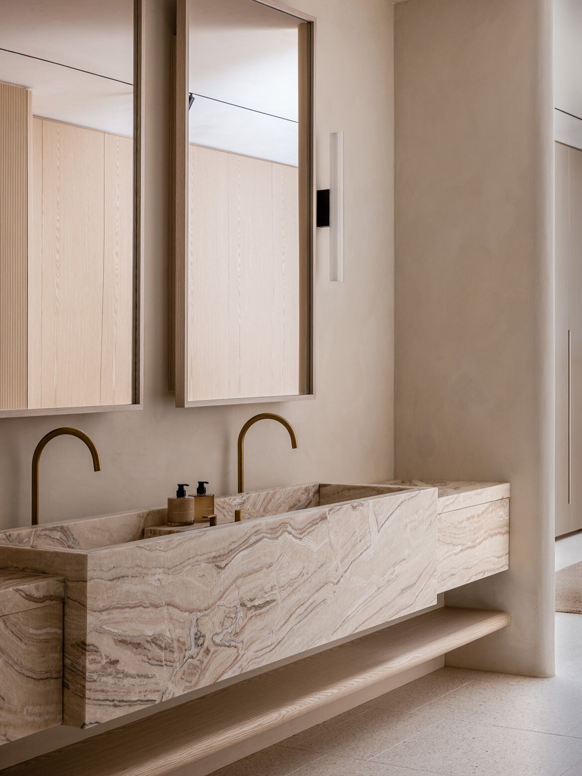
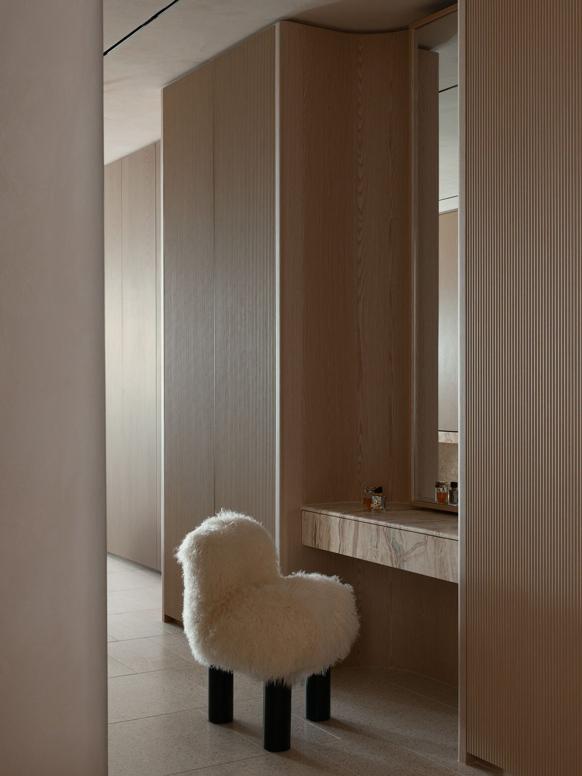
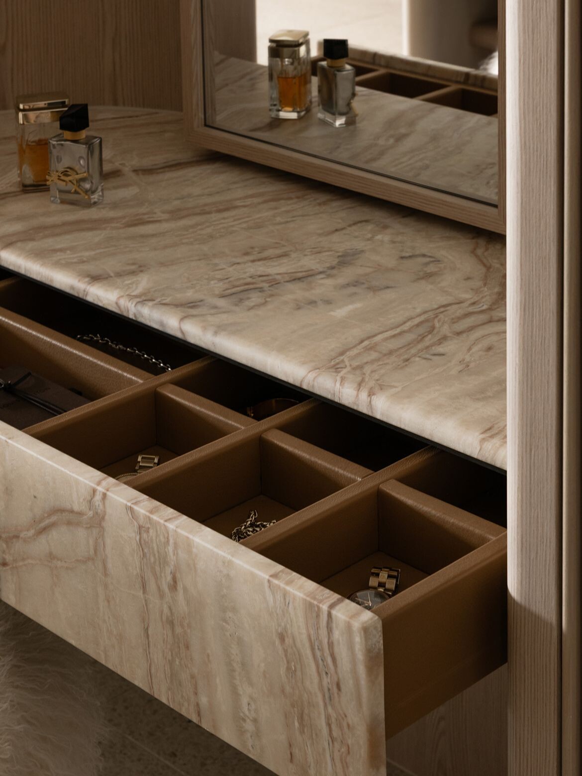
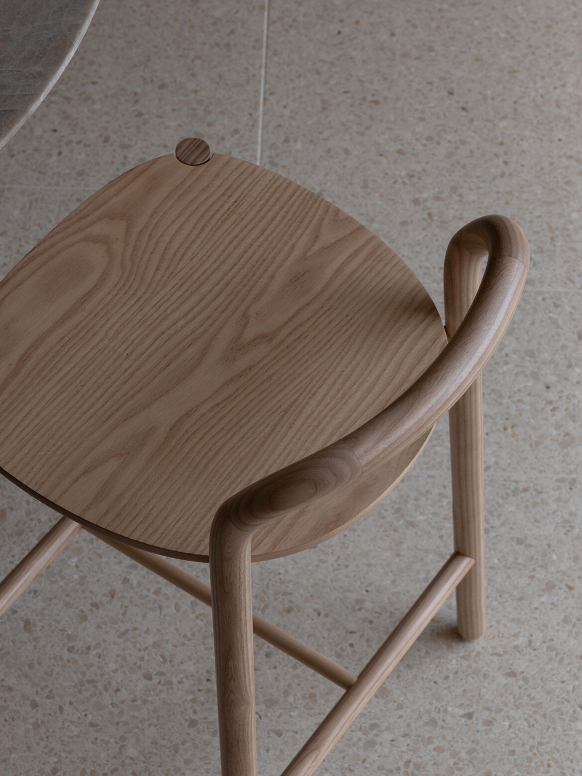
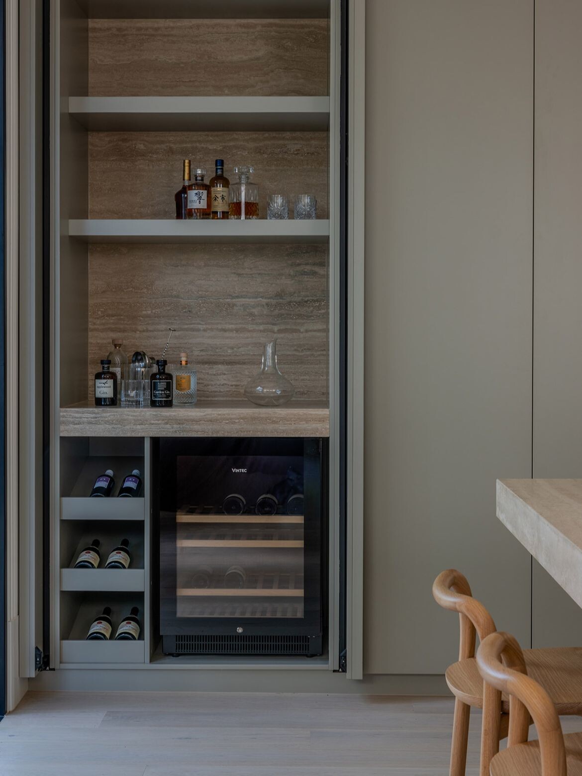
INDESIGN is on instagram
Follow @indesignlive
A searchable and comprehensive guide for specifying leading products and their suppliers
Keep up to date with the latest and greatest from our industry BFF's!

London-based design duo Raw Edges have joined forces with Established & Sons and Tongue & Groove to introduce Wall to Wall – a hand-stained, “living collection” that transforms parquet flooring into a canvas of colour, pattern, and possibility.

For Aidan Mawhinney, the secret ingredient to Living Edge’s success “comes down to people, product and place.” As the brand celebrates a significant 25-year milestone, it’s that commitment to authentic, sustainable design – and the people behind it all – that continues to anchor its legacy.
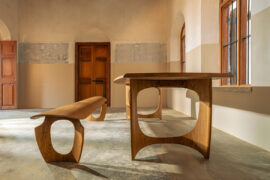
Architect, designer and craftsman Adam Markowitz bridges the worlds of architecture and fine furniture, blending precision, generosity and advocacy to strengthen Australia’s craft and design community.

With its latest outpost inside Shanghai’s bustling Hongqiao International Airport, HARMAY once again partners with AIM Architecture to reimagine retail through colour, movement and cultural expression.
The internet never sleeps! Here's the stuff you might have missed
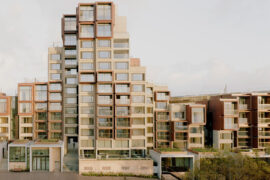
BVN’s Sirius Redevelopment has been named one of two joint winners of The Building category at the INDE.Awards 2025. Celebrated alongside Central Station by Woods Bagot and John McAslan + Partners, the project reimagines an iconic Brutalist landmark through a design approach that retains heritage while creating a vibrant, sustainable future for Sydney.

Guests joined Cosentino for a behind-the-scenes look at The Block homes, discovering new materials and creative partnerships.