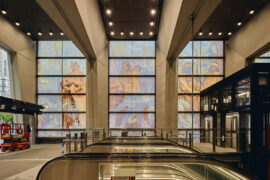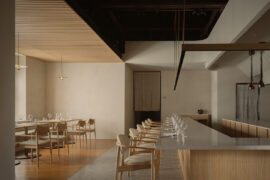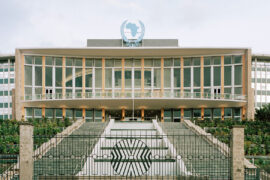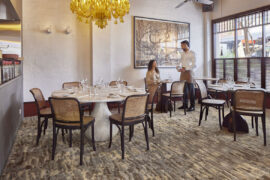The University of New England (UNE) recently hosted a community reveal of Architectus’ initial vision for the proposed Tamworth campus. We walk you through the update.

November 28th, 2023
UNE’s Tamworth Central project has just had its first major update, with Architectus revealing the initial design concepts for the Tamworth Central project. Nestled amidst Tamworth’s city centre on the existing Velodrome site, the project aims to deliver a multifunctional environment which will redefine Tamworth’s educational landscape.
“The proposed building design shows an inspiring physical space for student support and engagement with the community,” says UNE Vice-Chancellor, Professor Chris Moran. “The designs presented today show how the building’s spaces might flexibly adapt to the community’s needs as the city grows and its education needs change.”
Tamworth Region Mayor Russel Webb says that the proposal represents a huge step forward for the local economy and the future of education in Tamworth.
“There is no doubt a UNE campus in Tamworth will be a game changer for our community,” explains Webb. “This new campus will directly help us to achieve our Blueprint 100 vision of generating new jobs and improving skill levels of our community.”

Community indeed lies at the heart of the proposal. In close collaboration with First Nations design partner Yerrabingin and local community leaders, Architectus has developed a design concept which weaves the campus into the fabric of Tamworth’s natural surroundings.
Drawing inspiration from Tamworth’s iconography in its idyllic river, picturesque mountains and sprawling farmland, the building’s geometry promises to draw meaningful connections to the land and rejuvenate Tamworth’s urban edges. With ample opportunities to include local materials and contribute to the permanent design language of Tamworth, the project is set to create external and internal community spaces that prioritise inclusivity, hospitality and wellbeing.
“We designed with community in mind, including First Nations peoples, future students, and industry,” says Architectus principal Karl Eckermann. “Our concept promotes student success, equitable access to learning, and an environment that is inclusive and welcoming. The materials, colours, and soft geometry of the building reflect the landscape, making it an architecturally significant addition to Tamworth.”
The new four-storey building is encircled by a deep verandah which softens the boundary between natural and manufactured spaces. The building’s form opens to the south, embracing the floodplain, and mirrors the silhouette of the adjacent mountains. The selection of materials, including recycled bricks, textured concrete, and steel, echoes the pattern and flow of the river as well as celebrating the diverse local flora and fauna.
Related: Announcing the winner of Barangaroo Harbour Park competition

The interior journey mirrors the surrounding landscape, creating a seamless transition from the natural outdoors to the sculpted interiors. A triple-height space welcomes students and teachers, resonating with the underside of nearby volcanic ridges. Indigenous knowledge finds spectacular expression in curved pathways and ramps, which facilitate circulation throughout the campus.
With this first look, Architectus paves the way for a future-focused and innovative model of higher education rooted in the heart of Tamworth. The UNE Tamworth Campus emerges not merely as a physical structure but as a testament to the university’s commitment to community, culture, and sustainability.
“We’re beginning to see the realisation of a project our community has been dreaming about for a very long time,” says Kevin Anderson, MP for Tamworth. “Because of the hard work of the Tamworth University Reference Group, UNE, the Council, and the community, parents can look forward to a future where their child can go from preschool through to a university degree right here in Tamworth.”
Architectus was appointed to lead the Tamworth Central Campus project in March 2023, while the initiative is supported by Touchstone Partners for project delivery and Hill Lockart Architects for onsite and construction guidance.
The Tamworth Central campus has secured $26.6 million from the NSW Government’s Growing Local Economies Fund – under the Restart NSW Fund – and collaborative contributions from UNE, Tamworth Regional Council, and the Federal Government.
Architectus
architectus.com.au
We think you might also like to read about Sydney Modern, called the most significant cultural building since the Opera House.
INDESIGN is on instagram
Follow @indesignlive
A searchable and comprehensive guide for specifying leading products and their suppliers
Keep up to date with the latest and greatest from our industry BFF's!

At the Munarra Centre for Regional Excellence on Yorta Yorta Country in Victoria, ARM Architecture and Milliken use PrintWorks™ technology to translate First Nations narratives into a layered, community-led floorscape.

In a tightly held heritage pocket of Woollahra, a reworked Neo-Georgian house reveals the power of restraint. Designed by Tobias Partners, this compact home demonstrates how a reduced material palette, thoughtful appliance selection and enduring craftsmanship can create a space designed for generations to come.

Ingrid Bakker, Principal and Joint Project Director at Hassell, discusses the wider importance of the “city-shaping” Metro Tunnel completed alongside WW+P Architects and RSHP.

The Japanese firm brings elements of calm into Loca Niru, a fine-dining restaurant housed in a 146-year-old mansion in Singapore.
The internet never sleeps! Here's the stuff you might have missed

The revitalisation of the United Nations’ Africa Hall in the Ethiopian capital has been named the winner of the 2026 World Monuments Fund (WMF)/Knoll Modernism Prize.

Finding inspiration from the textures, geometries and mineral hues of landscape formations, Godfrey Hirst has released a new carpet tile collection that offers earthly treasures to enhance commercial office and hospitality spaces.