The North Building at the Art Gallery of New South Wales is complete. Part of the Sydney Modern Project and designed by Japanese practice SANAA, with Architectus as executive architects, it is a magical, ethereal spatial experience and a globally significant building.

Sydney Modern Project, executive architects Architectus with SANAA, photograph by Iwan Baan.
March 20th, 2023
At first sight – in plan view at least – the new gallery seems almost simple in layout. A handful of boxes jut out at slightly offset angles, a series of pavilions that make their way down the eastern edge of Sydney’s CBD.

The design by SANAA, however, is filled with countless subtle touches ranging from the playful to the deceptive. Taken together, the result is nothing less than the creation of an atmosphere – ethereal, elegant, light and moving. Michael Brand, Art Gallery of New South Wales director, fittingly describes how the visitor’s experience is as much about the way the building feels as how it looks.
“This has been the project of a lifetime for us at the art gallery, to match SANAA’s architectural vision with a curatorial narrative that offers a seamless experience across art, architecture and landscape,” says Brand.
This seamlessness is expressed in the way that the ground seems at times to merge into becoming a roof or in how a thick, curved rammed earth wall cuts through the glass threshold to connect inside and outside spaces. A language of interlocking, asymmetrical objects – subtle enough to avoid becoming jarring or forced – ties the whole experience together. Quiet contemplation reveals that nothing sits quite straight: no roof lines share quite the same pitch, no corners the same angle, no parallel lines; even some of the ground planes slope with almost imperceptible gradients.
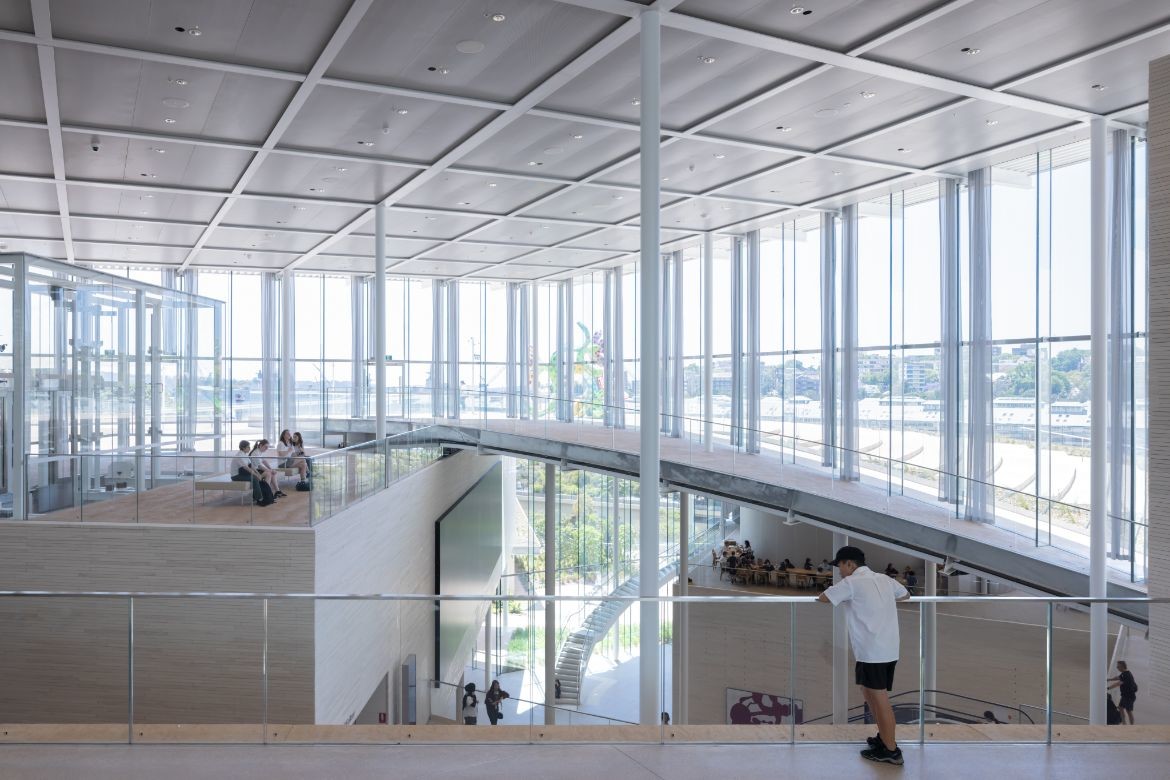
What grounds the building, however, are the whitewashed columns stretching full height through the atrium and between floors. Elegantly slender, they sit beautifully under the thin roofs to create a general aesthetic of lightness and delicateness. This atmosphere is of course further articulated in a glass façade whose height at certain points aspires to a quality of monumentality.
John Jeffrey, senior associate at Architectus, sums it up: “It’s amazing. What has come to fruition is just incredible and I don’t think I would change anything. It’s impressive in its materiality, in the way it accepts light and in the way it merges with the landscape. It’s unprecedented.”
Related: Museum design matters
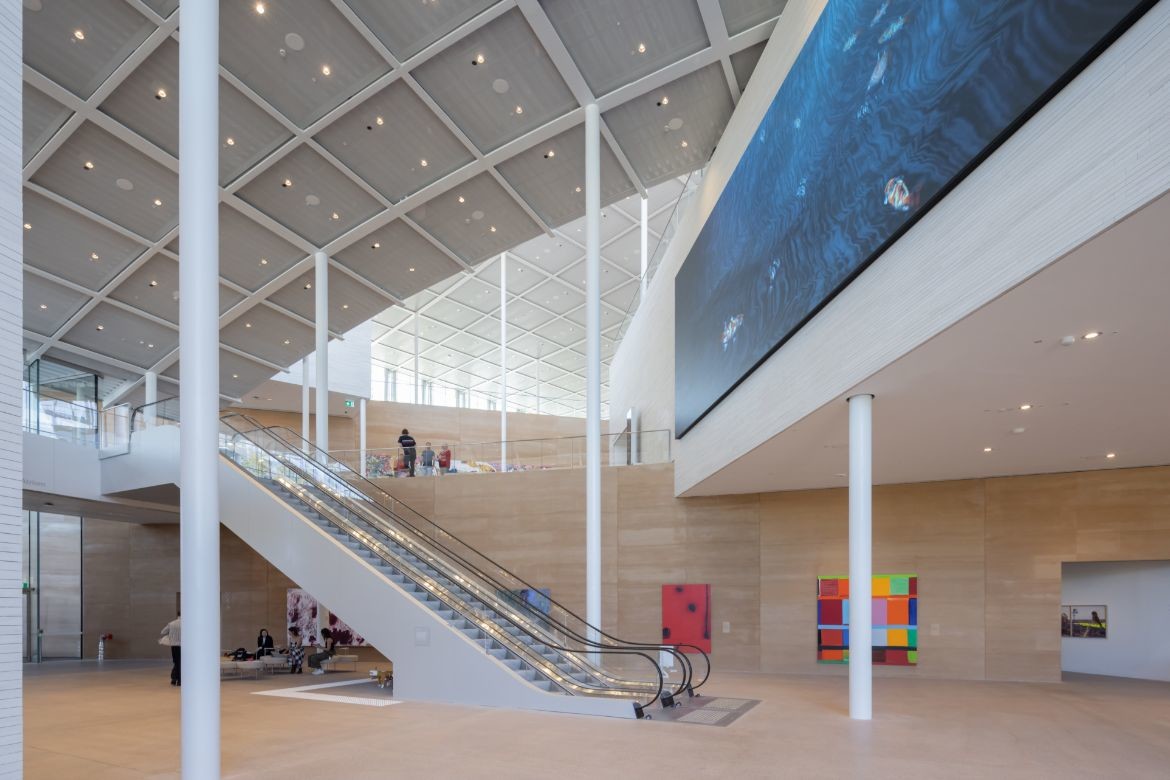
Luke Johnson, principal at Architectus, explains how, as executive architects, they worked with SANAA from almost the beginning of the design. This mediating role was crucial in maintaining a strong connection to place. SANAA’s quest for appropriate materials involved, for example, trips to quarries in New South Wales. The oxidised Sydney sandstone character is ultimately evoked, if not directly replicated, in a 250 metre rammed earth wall featuring sands collected across the state.
Site specificity is a quality that all parties are keen to emphasise. As Brand puts it, “this building could only be in Sydney.” Jeffrey also explains, crucially, how the interlocking pavilions are not placed and cut arbitrarily but rather respond to and directly reflect the site’s contours.

“To feel architecture and nature together: this is something that we tried to do here,” says Ryue Nishizawa who, alongside Kazuyo Sejima, heads up SANAA. “Our architecture is situated on a slope with different topography [to the Opera House] but you can feel nature and this is kind of similar.”
Meanwhile, even state architectural expert-in-chief and premier Dominic Perottet was on hand to declare a renaissance of the city’s architecture. He certainly isn’t wrong about the sheer beauty of the building.
This beauty, however – the light, the slenderness, the vast vertical spaces, the warm materiality – stands in stark juxtaposition to the Tank space in what is perhaps the most striking architectural move in the whole building. The 2200 square metre underground area, a decommissioned World War II naval fuel tank, is reached by descending a darkening spiral staircase offering glimpses of the dark, colonnaded space below. After the lofty, ideal upper spaces, arriving in the Tank is quite simply one of the most remarkable spatial experiences one could imagine.

On numerous levels, SANAA’s creation marks a new frontier in hybrid gallery space fit for the 21st century. The placement of the Yiribana Gallery, displaying Aboriginal and Torres Strait Islander art, front and centre at the main entrance is testament to this.
The line between art and architecture has been definitively and wonderfully blurred. As Kate Goodwin, architecture curator and professor of practice at the University of Sydney, observes: “Walking through the dignified and playful building feels like a true celebration of the power of art to transform how we see the world.”
In a genuine cultural landmark, a new and profound set of architectural and aesthetic experiences await visitors from around the world.
SANAA
sanaa.co.jp
Architectus
architectus.com.au
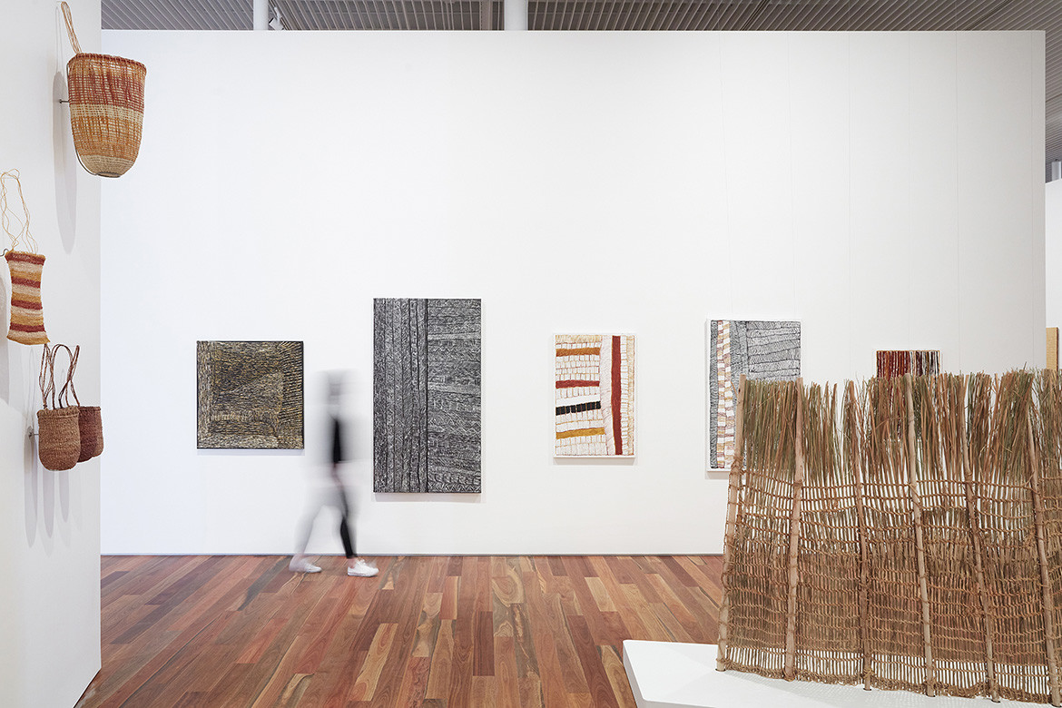

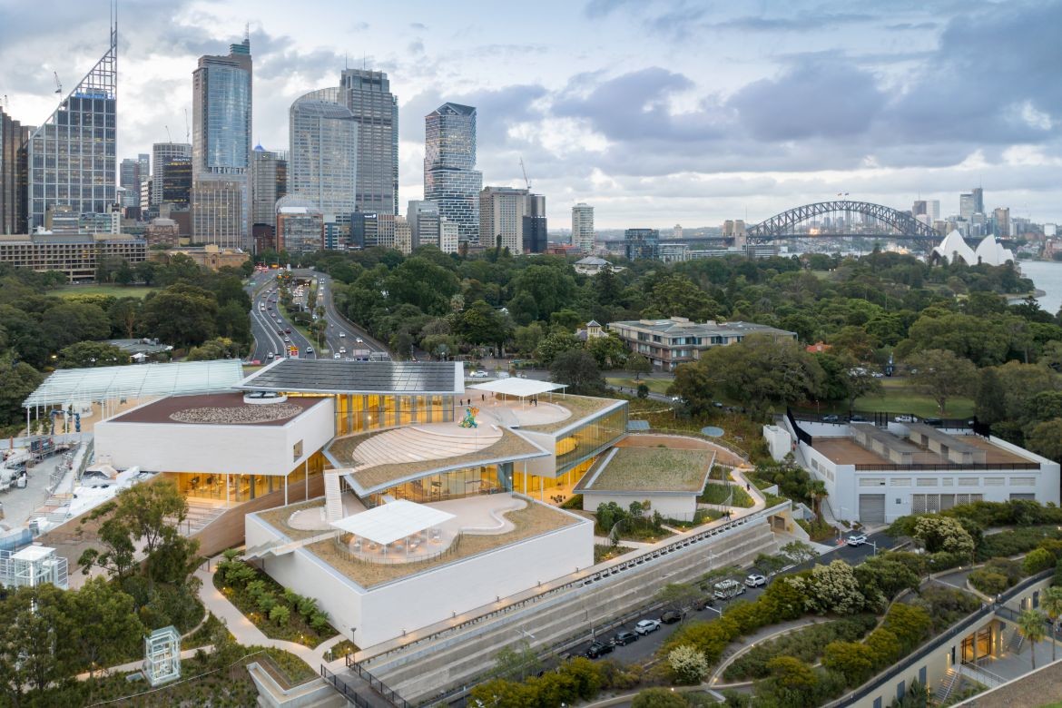
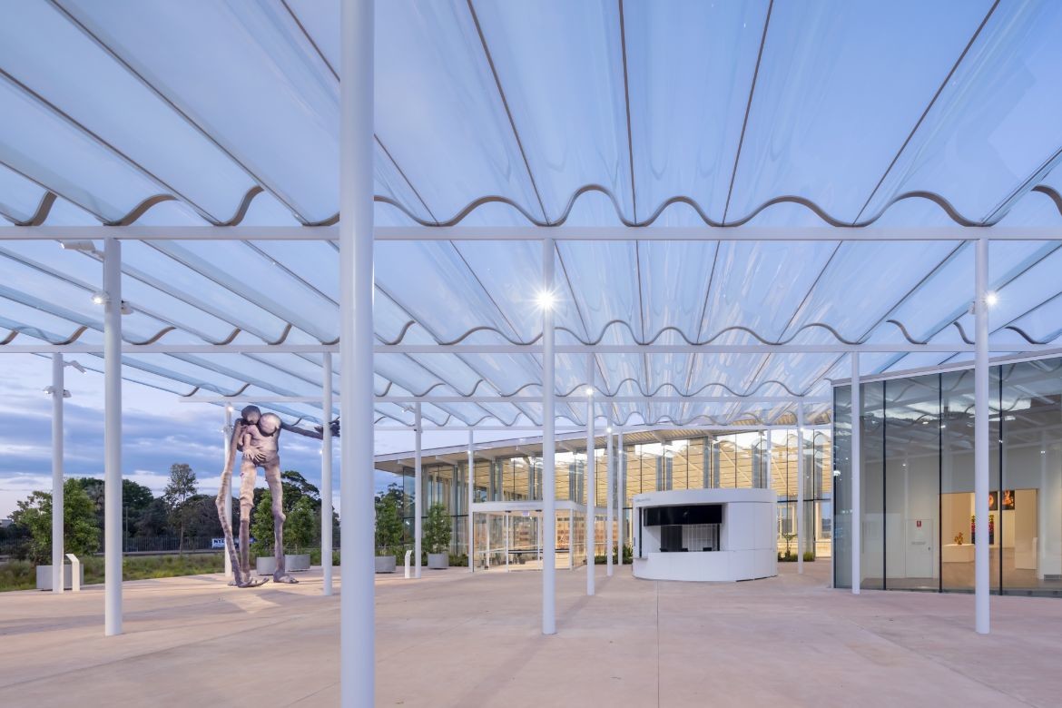
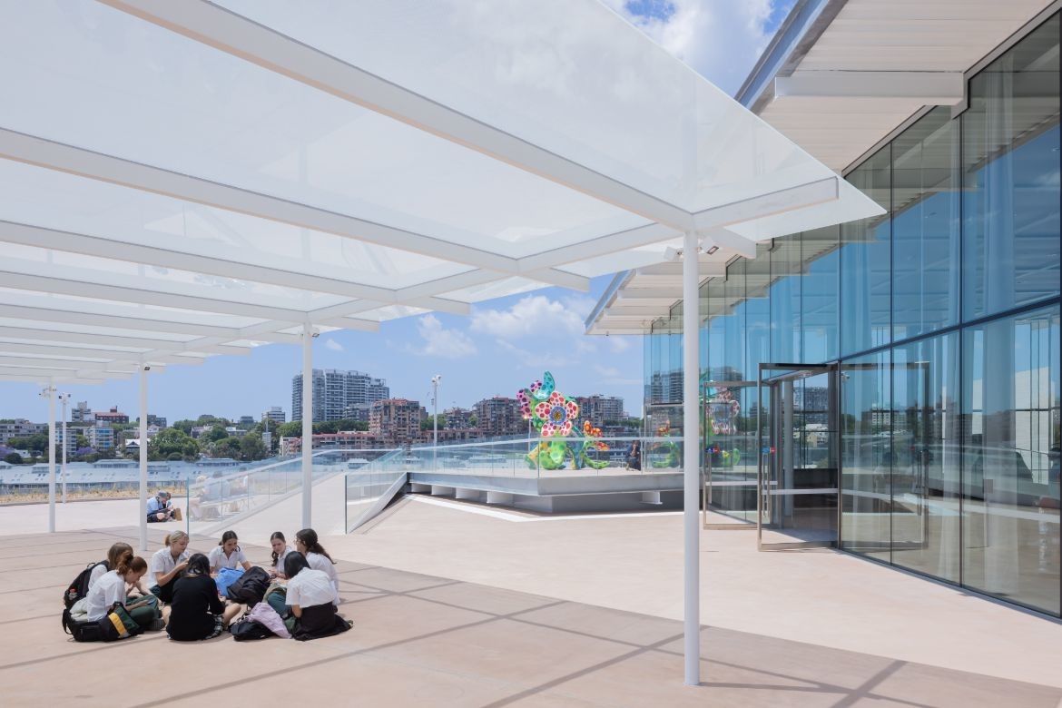

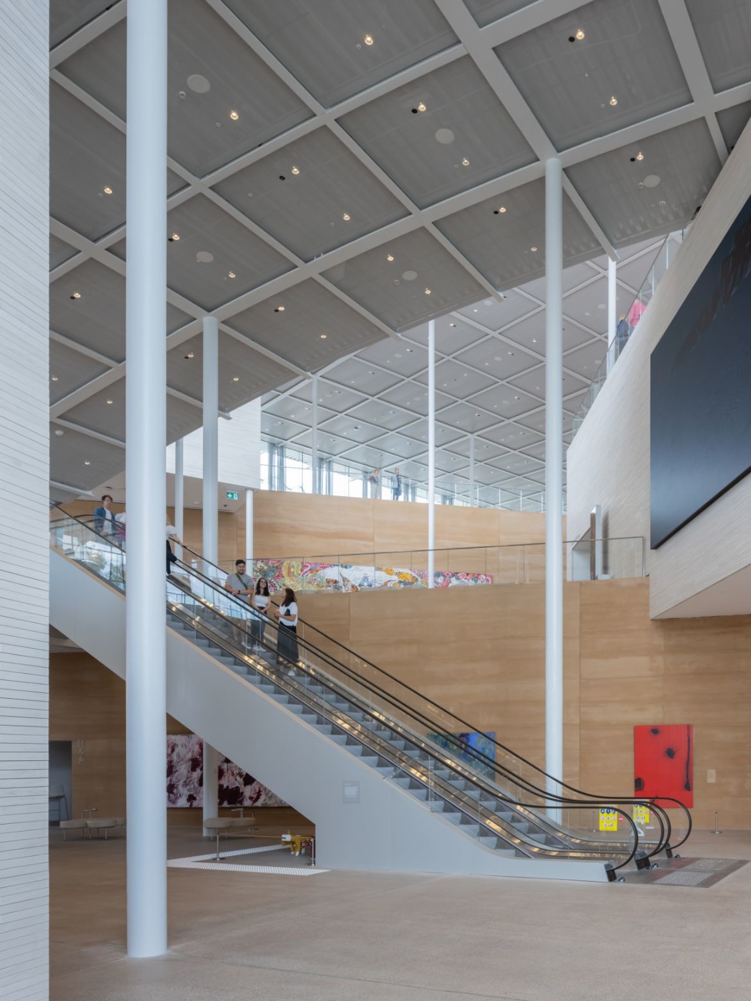


We think you might also like this article on Powerhouse Parramatta.
INDESIGN is on instagram
Follow @indesignlive
A searchable and comprehensive guide for specifying leading products and their suppliers
Keep up to date with the latest and greatest from our industry BFF's!

In an industry where design intent is often diluted by value management and procurement pressures, Klaro Industrial Design positions manufacturing as a creative ally – allowing commercial interior designers to deliver unique pieces aligned to the project’s original vision.

For a closer look behind the creative process, watch this video interview with Sebastian Nash, where he explores the making of King Living’s textile range – from fibre choices to design intent.

Merging two hotel identities in one landmark development, Hotel Indigo and Holiday Inn Little Collins capture the spirit of Melbourne through Buchan’s narrative-driven design – elevated by GROHE’s signature craftsmanship.
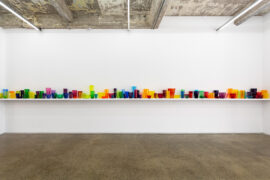
An array of coloured circles overlaid in perfect geometric sequences create a spectrum of musical auras in artist David Sequeira’s Bundanon Art Gallery commission, Form from the Formless (Under Bundanon Stars).
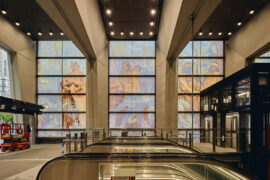
Ingrid Bakker, Principal and Joint Project Director at Hassell, discusses the wider importance of the “city-shaping” Metro Tunnel completed alongside WW+P Architects and RSHP.
The internet never sleeps! Here's the stuff you might have missed
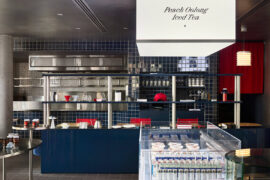
Suupaa in Cremorne reimagines the Japanese konbini as a fast-casual café, blending retail, dining and precise design by IF Architecture.
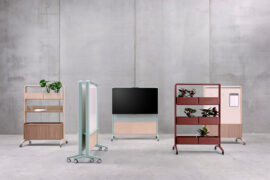
Zenith introduces Kissen Create, a modular system of mobile walls designed to keep pace with the realities of contemporary work.