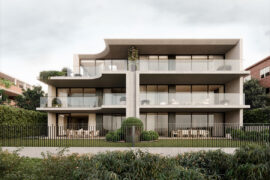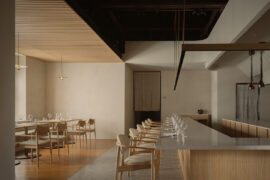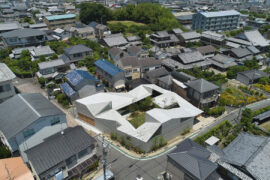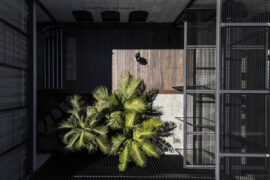Ten years in the making, the restoration of the Treacy Precinct in Boondall, Queensland by m3architecture is well worth the wait.

September 19th, 2022
The restoration of St Joseph’s Nudgee College’s heritage listed Treacy Precinct really is something special. Years of unsympathetic renovations had stripped it of its character and its circa-1891 U-shaped configured buildings had been left largely abandoned.
It needed to be shown some love, but more importantly, its original architectural intent needed to be shown some respect. Thankfully, m3architecture did just that.

In the process, the Brisbane-based practice transformed the historic Queensland site to its original appearance, while also updating the interiors to deliver modern learning environments.
As m3architecture director and project lead Ben Vielle explains, “We were able to identify the physical aspects of the Treacy Precinct that had been lost over time through careful archival research. And then it was about trying to find new ways of rediscovering these physical aspects, whether via the form of the buildings or their function, in order to basically bring the precinct back to life.”
Related: Beauty and science: 6 learning spaces that put flooring first

The project spanned well over 10 years and involved the removal of the Gallagher Building addition that cut off important campus connections, along with the uncovering of Mary’s Tower, which had been largely concealed with concrete.
Visual and physical connections through to the adjacent Chapel and Ross Oval and its heritage timber grandstand were returned and light once again pours into the tower’s stunning internal stairwell.
Vielle and the team also created social spaces for gathering in Edmund Rice Mall, which features paving that radiates from the base of Mary’s Tower, and can be used for functions and events with the help of a custom-designed marquee.

“With any heritage work, it’s about balance – a contemporary interpretation of what heritage form and heritage fabric is,” says Vielle.
“So we looked back at photos from various eras and made decisions about what was important. We asked ourselves, what was of value and what was it from a particular era that made the precinct valuable.”
Related: Lyons and m3architecture wins at the Queensland Architecture Awards

Emphasis was placed on reinstating the buildings’ original cream and burgundy colour palette and on returning the heritage form of the verandahs. The result is light and fresh, lending the overall scheme a strong visual statement as well as an openness conducive to today’s current pedagogies.
Internally, 10 new classrooms were added, along with new spaces for staff, a health centre and the College Museum.

Bringing people back into the precinct was a priority and by having the teachers’ offices all in the one place (the first time in the College’s history) collaborative practices are encouraged, while staff morale has been given a boost.
The collegial atmosphere underscores the focus on community and also speaks to the involvement of the school body itself in the project’s restoration.

“It took the support of the whole College community to continue with the decision-making over a long period of time,” reflects Vielle. “Collectively they all believed in it and in the importance of this place for the community.”
Certainly, m3architecture has dignified the College’s greatest architectural – and community – asset with a visual treat of a restoration that’s simply an outstanding study in heritage conservation.
m3architecture
m3architecture.com
Photography
Christopher Frederick Jones








We think you might like this story on Queensland’s outback architecture, featuring m3architecture and Barcaldine’s Tree of Knowledge Memorial.
INDESIGN is on instagram
Follow @indesignlive
A searchable and comprehensive guide for specifying leading products and their suppliers
Keep up to date with the latest and greatest from our industry BFF's!

For a closer look behind the creative process, watch this video interview with Sebastian Nash, where he explores the making of King Living’s textile range – from fibre choices to design intent.

Now cooking and entertaining from his minimalist home kitchen designed around Gaggenau’s refined performance, Chef Wu brings professional craft into a calm and well-composed setting.

Sydney’s newest design concept store, HOW WE LIVE, explores the overlap between home and workplace – with a Surry Hills pop-up from Friday 28th November.

Merging two hotel identities in one landmark development, Hotel Indigo and Holiday Inn Little Collins capture the spirit of Melbourne through Buchan’s narrative-driven design – elevated by GROHE’s signature craftsmanship.

Following his appointment as Principal at Plus Studio’s Sydney office, architect John Walsh speaks with us about design culture, integrated typologies and why stretching the brief is often where the most meaningful outcomes emerge.

The Japanese firm brings elements of calm into Loca Niru, a fine-dining restaurant housed in a 146-year-old mansion in Singapore.
The internet never sleeps! Here's the stuff you might have missed

A contemporary rural home by Tomohiro Hata Architect & Associates reinterprets historic farmstead clusters in a bamboo-forest landscape.

In their first major commercial project to date, Woodward Architects brings a bespoke sense of craft and material authenticity to this wellness destination in Balgowlah.