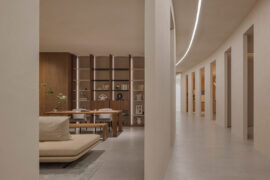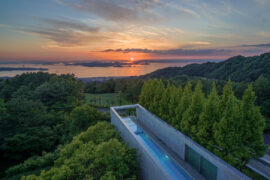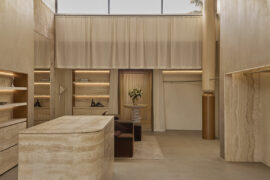A series of tourist attractions in outback Queensland has become an unlikely architectural trail that’s seen 3 remote towns become hot design destinations.

July 16th, 2021
Striking contemporary architecture is not the first thing that springs to mind when contemplating a trip to Australia’s dry and dusty interior. Yet a series of tourist attractions in outback Queensland has become an unlikely architectural trail that’s making a difference to the economic prosperity of the remote towns of Barcaldine, Longreach and Winton.
From a tiny museum that seems to rise from the earth to a whimsical, pink interior that nods to the Sydney Opera House, each of these projects is worth a visit for the architecture alone. Beyond aesthetics, however, good design is making a significant contribution to the region’s future.
Architect Michael Lavery is a director of m3architecture, a Brisbane-based practice that has built a strong relationship with Barcaldine, 12 hours north-west of Brisbane in Queensland’s Central West region.
”The Barcaldine Regional Council has demonstrated courage and leadership by investing in design,” says Michael. Working in collaboration with Brian Hooper Architect, m3architecture was first commissioned to work on Barcaldine’s Tree of Knowledge Memorial, the birthplace of the Australian Labor Party. At the same time, the Council had purchased the Globe Hotel, a decrepit outback pub that was slated for demolition.

The Tree of Knowledge, in Barcaldine, QLD, by m3architecture and Brian Hooper Architect. Photo: Christopher Frederick Jones

The Tree of Knowledge, in Barcaldine, QLD, by m3architecture and Brian Hooper Architect. Photo: Christopher Frederick Jones
”Whilst working on the Tree of Knowledge, we saw the potential to develop a broader vision for Barcaldine, one that would encourage passing tourists to spend more time in town,” says Michael. The architects convinced the Council to invest in a master plan and retain the Globe, recognising that visitors would walk the main street between the attractions and spend money along the way.
The Council’s leap of faith was rewarded. Seven years on, the re-imagined Globe Hotel represented Australia at the 2018 Venice Architecture Biennale, saved from the wrecker’s ball and reinterpreted as a contemporary Visitors’ Centre. Popular with tourists, it has also become a well-loved function venue.
Barcaldine Council estimates there has been at least a 300% increase in visitors stopping to spend money in the town since the Tree of Knowledge and The Globe were completed – a welcome boost for the drought-ravaged community.

The Globe Hotel, in Barcaldine, QLD, by m3architecture and Brian Hooper Architect. Photo: Christopher Frederick Jones

The Globe Hotel, in Barcaldine, QLD, by m3architecture and Brian Hooper Architect. Photo: Christopher Frederick Jones
The Barcaldine Master Plan, the Tree of Knowledge and the Globe Hotel have received a string of local and national awards for urban design, architecture and heritage. A lookout designed by m3architecture and Brian Hooper Architect is currently under construction alongside the Globe, offering a connection to surrounding landscape and birdlife, and the master plan includes a future performing arts centre
and gallery.
“The investment upfront to develop a master plan can divide opinions because it takes time to pay dividends,” Michael notes, “however Barcaldine is a great example of how strategic design can deliver long-term economic benefits.”
Tourism Queensland’s Matt Bron agrees. Responsible for the Outback region, he reiterates the value of design to the economic resilience of regional towns. “The Government wants shovel-ready projects that it can invest in as soon as funds become available,” says Matt. “Every town has a story, and councils that have costed plans at the ready can seize opportunity when it arrives.”
Michael adds that funding is easier to secure when teams have a track record. “Funding bodies want certainty around project delivery. On the back of Barcaldine’s success, we assisted in securing funding for a project in Longreach, an hour further along the highway.”
The Australian Stockman’s Hall of Fame and Outback Heritage Centre in Longreach was affectionately dubbed the ‘Opera House of the Outback’ when it opened in 1988, a reference to its distinctive curved form by Feiko Bouman Architect. The museum, which pays homage to Australia’s bush pioneers, had been in slow decline. Exhibits and amenity no longer met contemporary standards, and with no master plan, thirty-plus years of disjointed works had gradually made the entire operation dysfunctional.

Australian Stockman’s Hall of Fame and Outback Heritage Centre, in Longreach, QLD, originally designed c.1988 by Feiko Bouman Architect. Photo: Christopher Frederick Jones.

Australian Stockman’s Hall of Fame and Outback Heritage Centre, in Longreach, QLD, originally designed c.1988 by Feiko Bouman Architect. Photo: Christopher Frederick Jones.
m3architecture and Brian Hooper Architect have delivered a transformative redesign that has reinstated the museum as a top-ranking tourist destination. Respecting the building’s original architecture, the design team rethought the museum from the inside out. Information, ticketing, retail, food and entry to the attractions were united in a light-filled entry hub and connected to new external landscaping. The new spatial arrangement has increased efficiency, reducing staff numbers whilst allowing visitors to see what’s on offer, linger longer, and importantly, open their wallets.
The benefit to the museum has been immediate. Projected income for April 2021 was exceeded by 300%, and with reduced staff levels.
The architectural team’s contribution went well beyond built form, says Michael. “We oversaw funding applications, commissioned and managed curatorial and exhibition services and filmmakers, and worked with the client and the team to diversify the European, male-dominated, narrative of ‘The Stockman’.”

Australian Stockman’s Hall of Fame and Outback Heritage Centre, in Longreach, QLD, refurbished interior design by m3architecture and Brian Hooper Architect. Photo: Christopher Frederick Jones.
Cheeky references to the Opera House and new, technology-rich exhibits have captivated audiences and the museum can now look ahead to a self-funded future. It has received a commendation for exhibition design (for designers Art Processors), a landscape architecture award (for practice O2LA) and is in the running for a 2021 Good Design Award.
Another Longreach design drawcard is the Qantas Founders Museum Airpark Roof. Adjacent to the existing Qantas Museum and 1922 heritage hangar, Airpark Roof by Noel Robinson Architects is a dramatic, 8,000 sqm floating structure that houses several historic aircraft, including a Boeing 747. Visitors can explore the aircraft up close from viewing platforms.
The aircraft and soaring roof provide the canvas for ‘Luminescent Longreach’, a state-of-the-art light show designed by Buchan that explores aviation history. The immersive light and sound experience extends museum visitation into the evening and encourages visitors to stay in Longreach overnight, providing further economic benefits to the town.
Last stop – Winton, population 945. An hour from Longreach, Winton is a speck on the map of Australia’s vast interior, yet within its boundaries sit two awarded architectural works by national practice Cox Architecture, which together have helped stabilise the town’s fragile economy.

Australian Age of Dinosaurs Museum, by Cox Architecture. Photo: Christopher Frederick Jones
Cox’s relationship with Winton started in 2012 with the Australian Age of Dinosaurs Museum, a tiny jewel located 24km south-east of the town and completed pro-bono over several years. Sitting atop a remote mesa, the museum provides visitors with an insight into one of the world’s most significant and cohesive dinosaur fossil collections, which local farmer-turned-palaeontologist John Elliot stumbled upon
in 1999.
Receiving the State’s top award for public architecture in 2013, it is now one of Winton’s largest employers during the winter months. Visitation has increased by an average of 18 per cent a year since opening and with new stages of the Dinosaur Museum currently under construction, the benefits to the local economy will continue to grow.
Back in town, Cox was engaged to re-design the Waltzing Matilda Centre, which had burnt to the ground in 2015. The only museum in the world dedicated to a song, it houses an extensive collection of historical artefacts, memorabilia and collateral related to Banjo Paterson’s iconic 1895 ballad. Multiple national awards for architecture and interiors are testament to the museum’s design merit.

Waltzing Matilda Centre, in Winton, QLD, designed by Cox Architecture. Photo: Christopher Frederick Jones
Whilst this concludes the Barcaldine / Longreach / Winton architecture trail, there is one other regional treasure for the intrepid design tourist. A side trip to Muttaburra – officially Queensland’s geographic centre – reveals Brian Hooper’s Muttaburrasaurus Interpretation Centre, a sculptural insertion into the landscape that tells the story of a dinosaur fossil found near Muttaburra in 1963.
For Queensland’s Central West, investment in quality design has delivered on the adage that the whole is greater than the sum of its parts. With strategically planned and beautifully executed design across four connected towns, the reward for visitors and locals alike is exponential.
Tourists on the long journey west are treated to a series of rich, engaging experiences that amplify history and culture and leave a lasting impression – Matt Bron says 50% of visitors to the Outback return a second time.
For the townships, increased amenity attracts not just more people but also new events that support local employment and businesses and create opportunities for further investment. Michael cites the Barcaldine example. “Prior to the master plan strategies and the Tree of Knowledge project being completed, no pubs hired external cooks or chefs for meals. No pub had an international backpacker as a bartender, and none of the businesses in town had done work on their commercial facades for some years. These changes are now all evident.”
Providing even the smallest of communities with the highest quality design bestows respect on people and their stories, and on the places they call home. Preserving and enhancing local identity, culture and pride is perhaps the most valuable design outcome of all.
INDESIGN is on instagram
Follow @indesignlive
A searchable and comprehensive guide for specifying leading products and their suppliers
Keep up to date with the latest and greatest from our industry BFF's!

At the Munarra Centre for Regional Excellence on Yorta Yorta Country in Victoria, ARM Architecture and Milliken use PrintWorks™ technology to translate First Nations narratives into a layered, community-led floorscape.

Merging two hotel identities in one landmark development, Hotel Indigo and Holiday Inn Little Collins capture the spirit of Melbourne through Buchan’s narrative-driven design – elevated by GROHE’s signature craftsmanship.

Sydney’s newest design concept store, HOW WE LIVE, explores the overlap between home and workplace – with a Surry Hills pop-up from Friday 28th November.

In an industry where design intent is often diluted by value management and procurement pressures, Klaro Industrial Design positions manufacturing as a creative ally – allowing commercial interior designers to deliver unique pieces aligned to the project’s original vision.

From radical material reuse to office-to-school transformations, these five projects show how circular thinking is reshaping architecture, interiors and community spaces.

The Simple Living Passage marks the final project in the Simple World series by Jenchieh Hung + Kulthida Songkittipakdee of HAS design and research, transforming a retail walkway in Hefei into a reflective public space shaped by timber and movement.
The internet never sleeps! Here's the stuff you might have missed

Tadao Ando’s Setouchi Retreat Aonagi conjures luxury through concrete, light, silence and a deeply immersive relationship with nature.

At Dissh Armadale, Brahman Perera channels a retail renaissance, with a richly layered interior that balances feminine softness and urban edge.