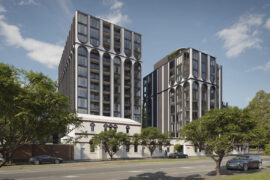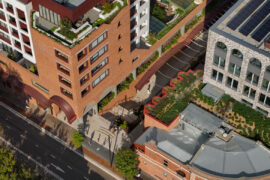Kokaistudios designed the EYAS Kindergarten as an innovative early-years educational facility built upon values of creativity, community and cohesion.

June 17th, 2024
Kokaistudios has designed Eyas Kindergartenas a children’s interactive wonderland. Every design decision was influenced by the studio’s child-centred approach; from the furnishings and fixtures to signage and storage, the result is not simply a space that facilitates the learning process but seeks to actively improve it.
Sited within a dense urban landscape and surrounded by residential towers, Kokaistudios were challenged with optimising natural light and the wholesale reconfiguration of the internal structure. The design team rearranged the interior space with an open layout and dynamic circulation. The floorplan at EYAS Kindergarten features nine standardised classrooms alongside specialised spaces for dance, music, art, cookery and technology, each with a playful and engaging design that fosters a stronger bond between student and subject.
Related: Nature’s school by Vijay Gupta Architects

Linear circulation and unitary levels are eschewed in favour of varied volumes and playful exploration points. The punctuation of circular elements, from tables and chairs to reading trees and the floorplan, enhances a communal continuity at every turn and removes dangerous sharp edges, while the curving walls accommodate niche storage solutions.
The design scheme combines utility, learning and recreational space across two floors linked by a statement central staircase with an incorporated welcome desk and eye-level viewing strip.

The corridors have been replaced with internal social spaces and interlinking indoor playgrounds. An upper-floor playground is a place for the kids to look down on the main staircase and the double-height ceiling; it encourages them to go and explore the space and the different mediums of art.
Meanwhile, the colour palette has been chosen for its psychological properties – yellow, orange and green all play a role in improving reading and numerical comprehension – and their presence in a selection of iconic paintings.

Design features and considerations have been added to stimulate the children’s thinking outside of classroom learning. A De Stijl-inspired clock face greets students as they enter the building, while dance room signage on the second floor mirrors the figures from Degas’ seminal The Dancing Class. The signage has been designed with simplified typography that forms the bulk of the wayfinding, though a selection of visual subject representations prompt interpretation and a deeper quality of engagement.
Kokaistudios
kokaistudios.com
Photography
RAWVISION studio





Next up: Pillars of workplace design and campus master-planning in India
INDESIGN is on instagram
Follow @indesignlive
A searchable and comprehensive guide for specifying leading products and their suppliers
Keep up to date with the latest and greatest from our industry BFF's!

For those who appreciate form as much as function, Gaggenau’s latest induction innovation delivers sculpted precision and effortless flexibility, disappearing seamlessly into the surface when not in use.

CDK Stone’s Natasha Stengos takes us through its Alexandria Selection Centre, where stone choice becomes a sensory experience – from curated spaces, crafted details and a colour-organised selection floor.

Merging two hotel identities in one landmark development, Hotel Indigo and Holiday Inn Little Collins capture the spirit of Melbourne through Buchan’s narrative-driven design – elevated by GROHE’s signature craftsmanship.

London-based design duo Raw Edges have joined forces with Established & Sons and Tongue & Groove to introduce Wall to Wall – a hand-stained, “living collection” that transforms parquet flooring into a canvas of colour, pattern, and possibility.

At Melbourne Design Week, Plus Studio brought together planners, designers and local government voices to unpack the realities of urban densification.

Merging two hotel identities in one landmark development, Hotel Indigo and Holiday Inn Little Collins capture the spirit of Melbourne through Buchan’s narrative-driven design – elevated by GROHE’s signature craftsmanship.
The internet never sleeps! Here's the stuff you might have missed

Seven years in the making, the new Surry Hills Village is here with doors open and crowds gathering.

The Australian marketing and advertising community is mourning the loss of Murray Robert Pope, a distinguished marketing strategist and community leader who passed away peacefully at his home on October 20th, 2025.