From Sydney warehouse conversions, industrial-esque cafés in Melbourne and offices in New York lofts, these industrial interiors are leading the style revolution.
September 15th, 2020
Historically speaking, the notion of industry comes loaded with connotations of grunge and laborious, less than glamorous graft. These days, however, when you say ‘industrial’, I think ‘industrial chic’ — and I’d hazard a bet that you do too.
Industrial style has become a widely coveted interior design aesthetic across numerous typologies — from cafés and hospitality design, to workplace fit-outs, urban residential projects and beyond. Just as the industrial revolution is synonymous with New World Order — one marked by rapid urbanisation and the death of aristocracy — industrial style interiors are renowned for their raw materiality; exposed inner workings; and for being the design style movement that made adaptive reuse entirely in vogue.
Culminating a selection of industrial chic cafés, warehouse conversions, New York loft style creative offices and more, here are nine interior design projects that serve as tribute to the industrial style revolution, curated by yours truly.
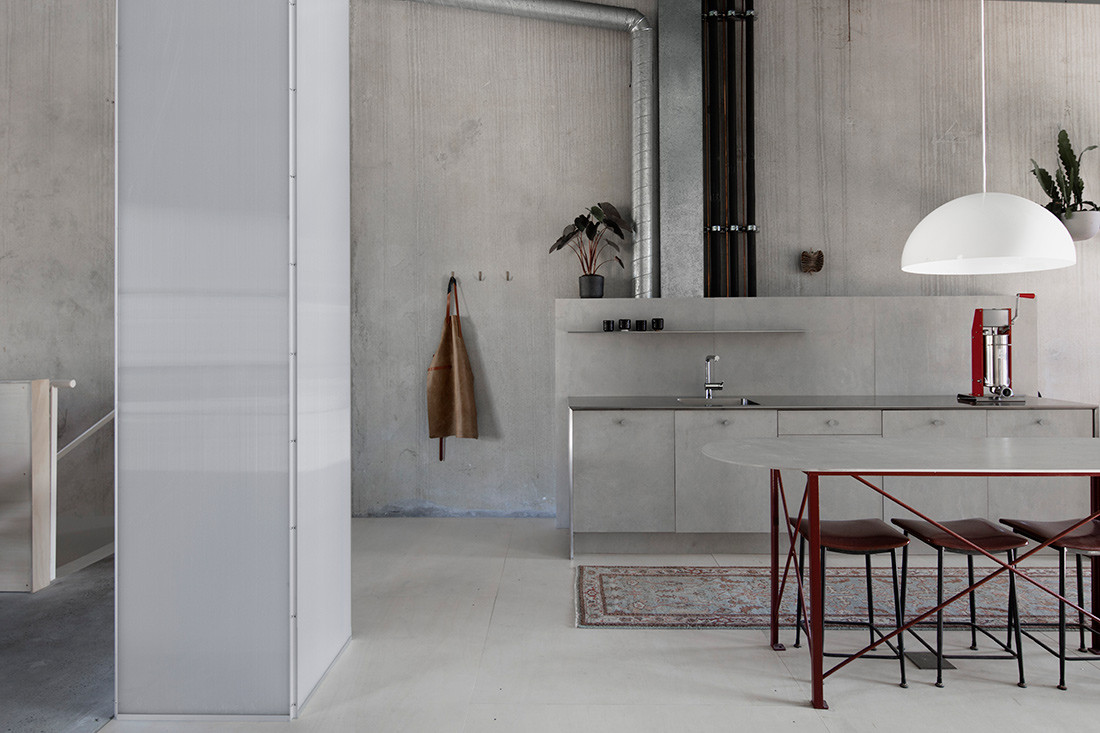
“I designed the space to make butchery fun and accessible,” says architect Adele McNab. Not often words that you hear together. But the new workspace of The Casing Boutique, a natural sausage casing business, is a warm, open and inviting space with a focus on people and sustainability. The workspace is located in a warehouse in Marrickville, Sydney, and incorporates a kitchen, product display, sausage-making room and refrigerator.

There is a light-filled eatery retelling the story of a powerful showcase of Italian neorealism based on the thematic masterpiece of the 1948 movie Bicycle Thieves. Situated in the inner suburb of Northcote in Melbourne’s east, the café (not surprisingly titled), Bicycle Thieves pays homage to the Italian treasure through a modern interpretation of tonality, textures and a revitalised narrative.

Conceived as a loft-style art warehouse, Park House Food Merchants is Alexander & Co.’s sympathetic attempt to reconcile an old motel, which was 70s coastal and retro. Somewhere between Donald Judd and Scandinavian modernism the loft is both robust and curated, well equipped to cater to the heavy traffic and coastal location. The venue is an expressive and artistic insertion into the dilapidated shell of the old hotel. Part art gallery, part loft, all motel charm.

There aren’t a lot of things Italy’s ancient city of Rome shares with Australia’s contemporary cultural hotspot Melbourne, however, a passion for design, food and culture certainly tops a small list. Local design studio Biasol has used these shared passions as the basis for the design of a new restaurant on Little Collins Street.
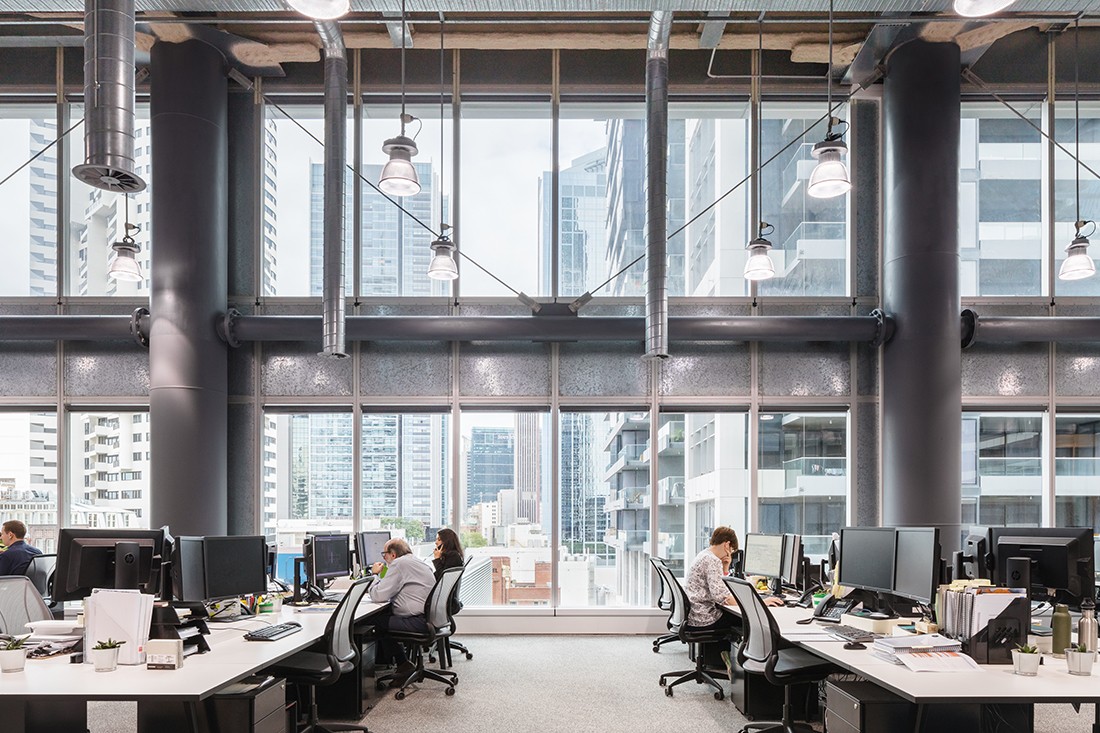
Although at 850 square-metres with a 7.2-metre floor-to-ceiling height it is anything but small-scale, Crone’s studio at Sydney’s World Square is a stunning metaphor for an architectural practice renewing itself. Its huge space and fully glazed north-facing façade make it unique among architectural offices and it acts as the physical analogue to Crone’s cultural shift.

“The warehouse was a printing factory, and connected to a heritage Victorian terrace which housed the printing offices,” explains Chris Stanley, architect and director of Splinter Society. “We wanted to work with the textures and fabric that had been created through the previous printing processes and usage. This included scars in the floor where pads had been poured to support the machines, cut-outs in the brickwork of the old heritage building, and [the] exposed steel structure that supported machinery and the factory shell itself.”
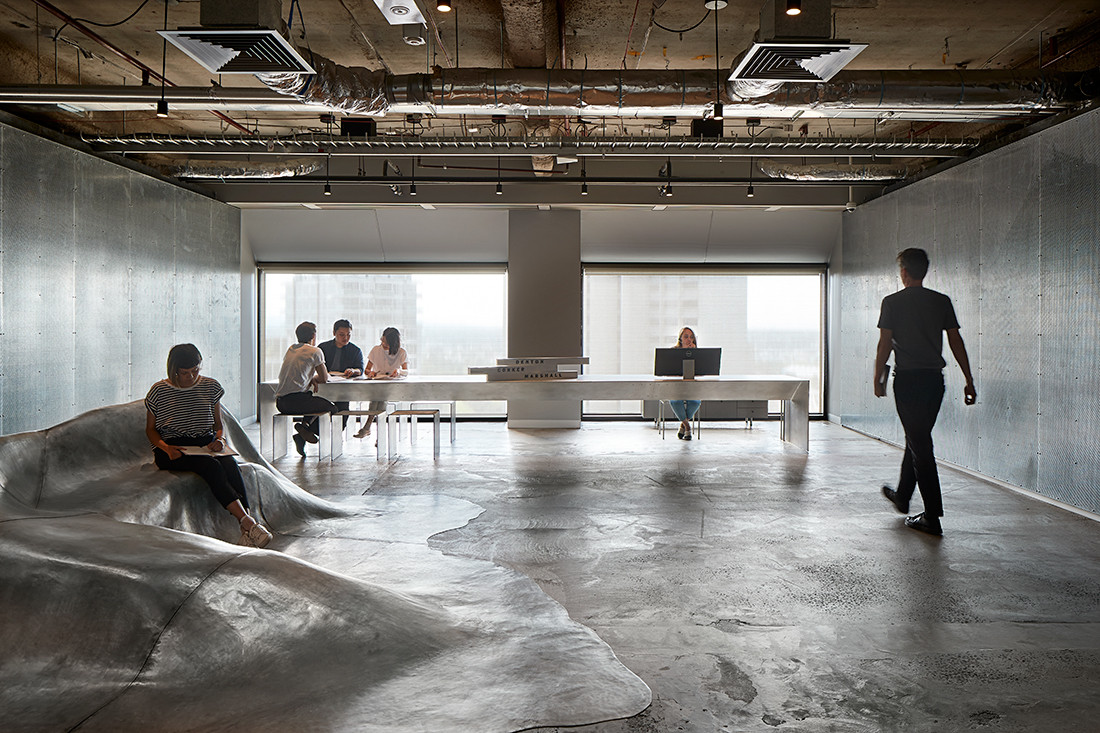
Moving ‘uptown’ from five floors to a single open studio, Denton Corker Marshall has eschewed the popularist office palette of soft pastels and soothing timbers. “It’s a fairly stripped back fit-out, but it’s honest and conveys the way we work, as much as how we design,” says DCM’s founding director and architect, Barrie Marshall.
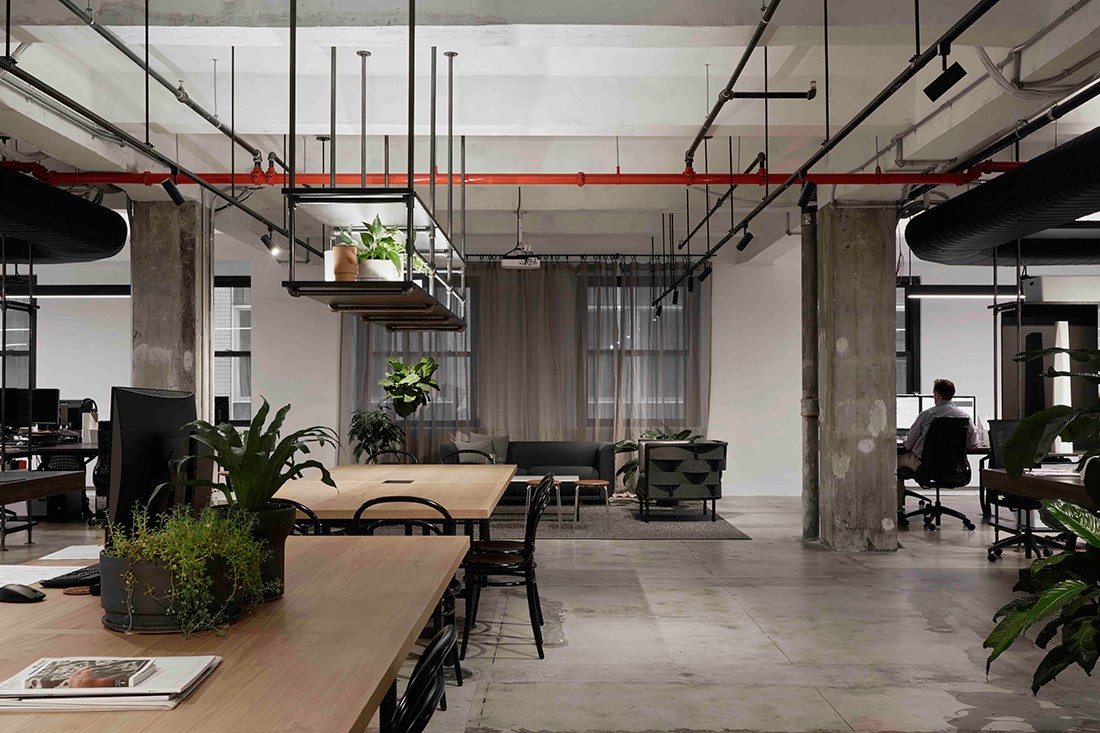
The 1,000-square-metre open plan space is pared back and gritty, drawing a direct visual reference to the architectural history of the building and to the overall aesthetic of the other global Woods Bagot studios. The raw, stained concrete floors, exposed services and extensive use of pre-finished black MDF, in the form of shelving and storage, make a welcome comeback.
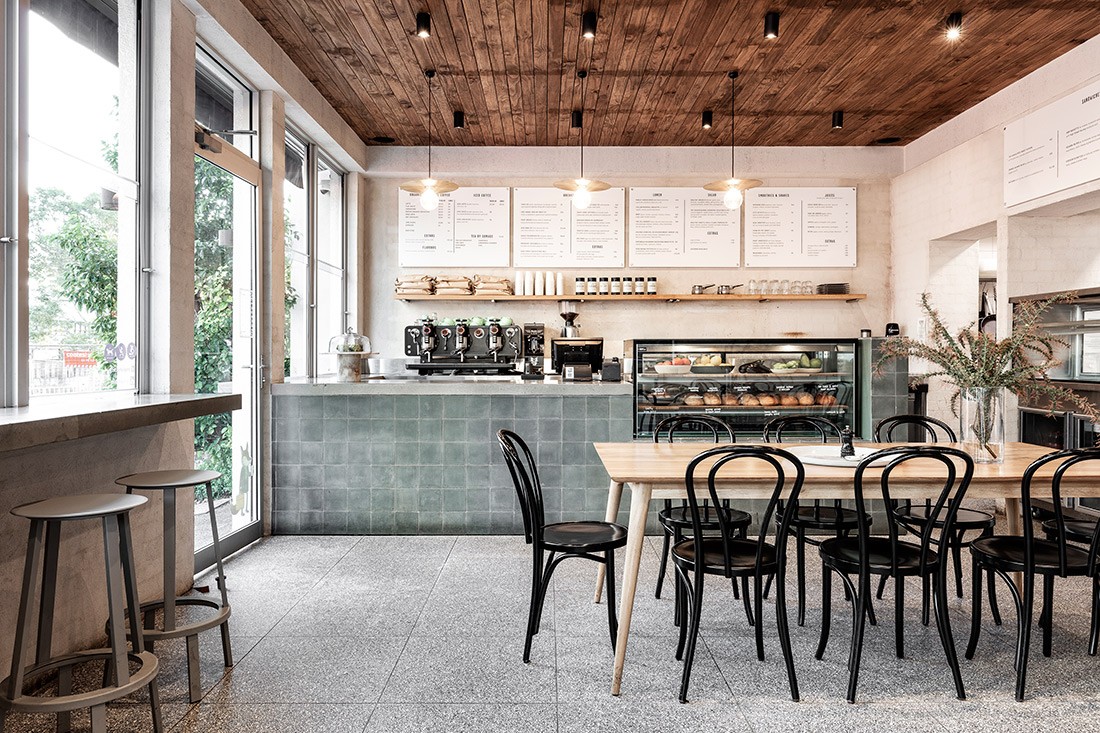
Ricci Bloch Architecture + Interiors’ recent renovation for High St Society has to be the hardest working fit-out in Randwick. The popular café is situated across the road from the Randwick Public Hospital and so receives an extraordinarily high volume of breakfast and lunchtime traffic. It’s a big ask for this tiny 60sqm corner shop in a 1970s building, but architect Ricci Bloch has made the most of a compact space by delivering an effortlessly good looking, modern interior that’s as functional as it is effective.

The friendly, yet never-ending rivalry between Sydney and Melbourne’s coffee scene is a topic that these city-dwellers know all too well. In Sydney, we’re spoilt for choice with our waterfront cafés and a fusion of flavour-driven brunch spots. But, as much as we love the coastline gems, we just can’t get past Melbourne’s speciality in soulful, heritage-filled cafés spread across the artful city.
INDESIGN is on instagram
Follow @indesignlive
A searchable and comprehensive guide for specifying leading products and their suppliers
Keep up to date with the latest and greatest from our industry BFF's!

How can design empower the individual in a workplace transforming from a place to an activity? Here, Design Director Joel Sampson reveals how prioritising human needs – including agency, privacy, pause and connection – and leveraging responsive spatial solutions like the Herman Miller Bay Work Pod is key to crafting engaging and radically inclusive hybrid environments.
The new range features slabs with warm, earthy palettes that lend a sense of organic luxury to every space.

It’s widely accepted that nature – the original, most accomplished design blueprint – cannot be improved upon. But the exclusive Crypton Leather range proves that it can undoubtedly be enhanced, augmented and extended, signalling a new era of limitless organic materiality.
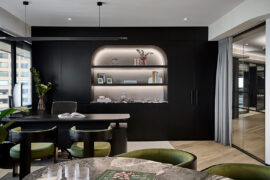
Setting the tone for McCormack’s HQ is Elton Group’s Eveneer WoodWall and Eveneer Raw in Ravenna – wrapping walls, ceilings and bespoke joinery in a dark, matte elegance. The seamless pairing delivers a cohesive, high-performance finish that anchors Studio 103’s luxurious, hotel-inspired workplace design.
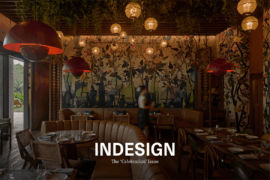
The latest print magazine is about to arrive! With Guest Editor Colin Seah of Ministry of Design (MOD), Singapore flooding our world with love, we are ready to party in style!
The internet never sleeps! Here's the stuff you might have missed

Practicing architecture and giving back to the next generation of students, Jenchieh Hung of HAS design and research is ensuring that the landscape of Thailand is in very good hands for the future.

Working far from home, Paul von Chrismar from Büro Architects has been integral in the creation of a grand Buddha in Bhutan that makes an enduring impact on that country and the world.

Welcomed to the Australian design scene in 2024, Kokuyo is set to redefine collaboration, bringing its unique blend of colour and function to individuals and corporations, designed to be used Any Way!
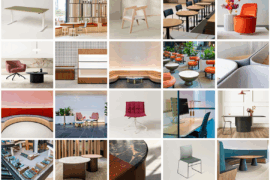
With a bold, singular vision and a new factory just around the corner from their Western Sydney manufacturing heartland, Maxton Fox’s evolution takes the best of its history while setting its eyes on the future – and keeping its feet firmly planted on Australian soil.